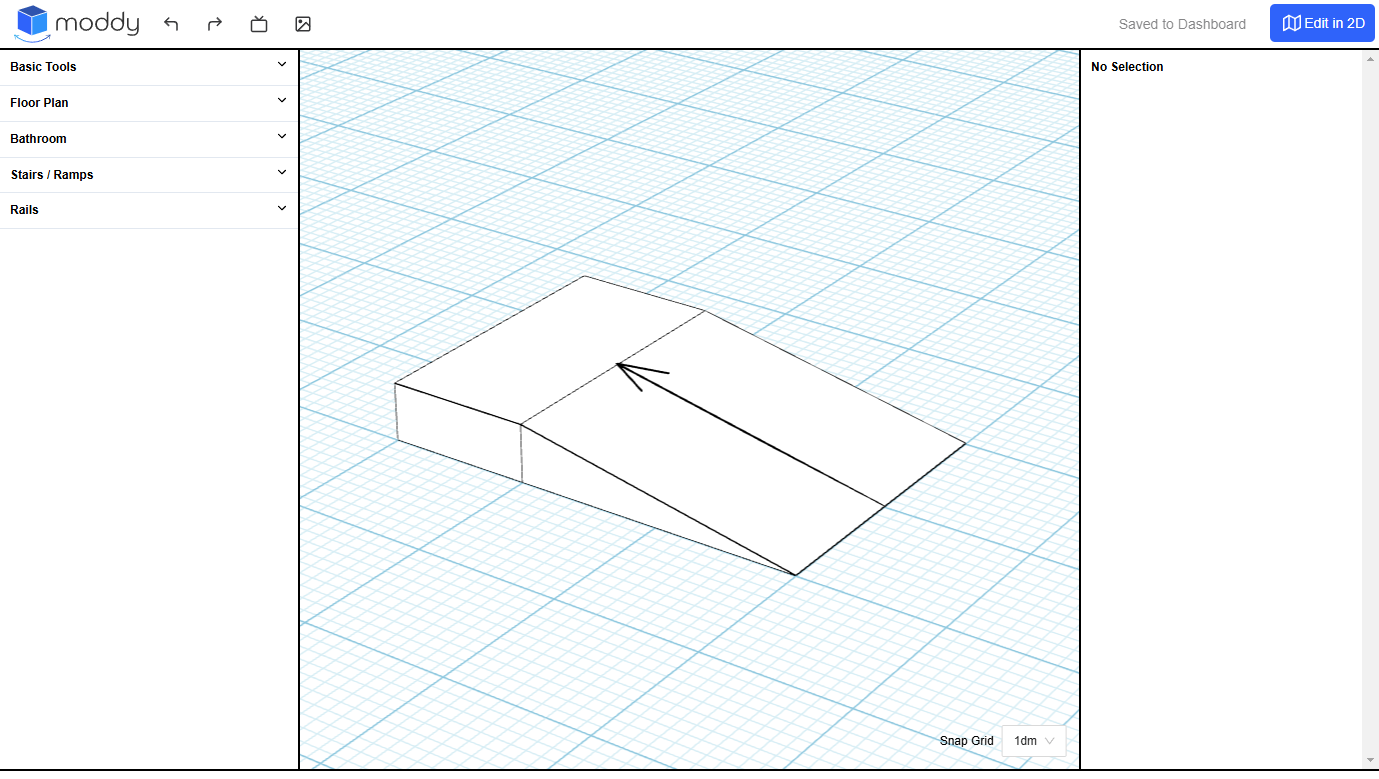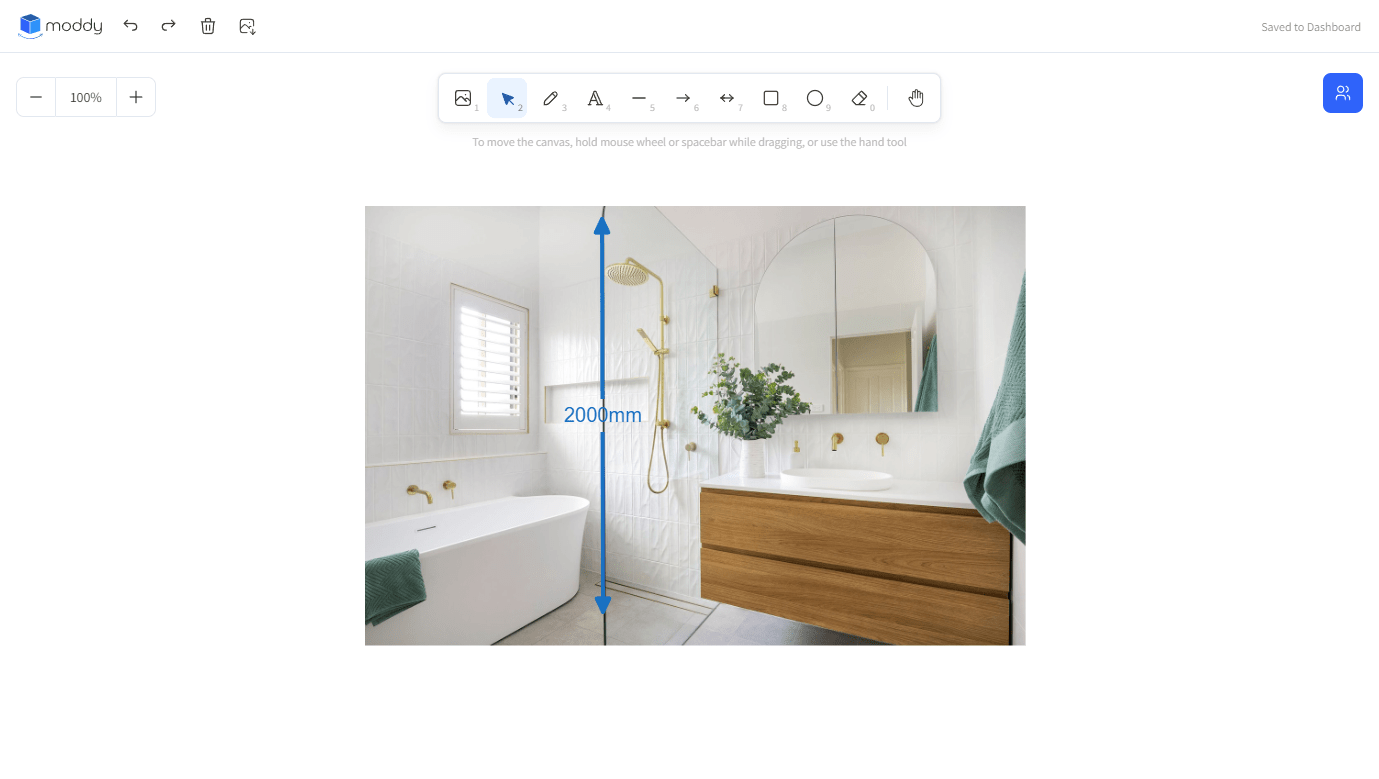Foundations 4.6 rated - Trusted by Home Mod OTs throughout the UK
Home Adaptation Drawings Made Simple Software by Foundations & Moddy
Sketch, explain and share clear plans without technical fuss. Moddy helps you show what is needed, from bathrooms to ramps, in just a few clicks.
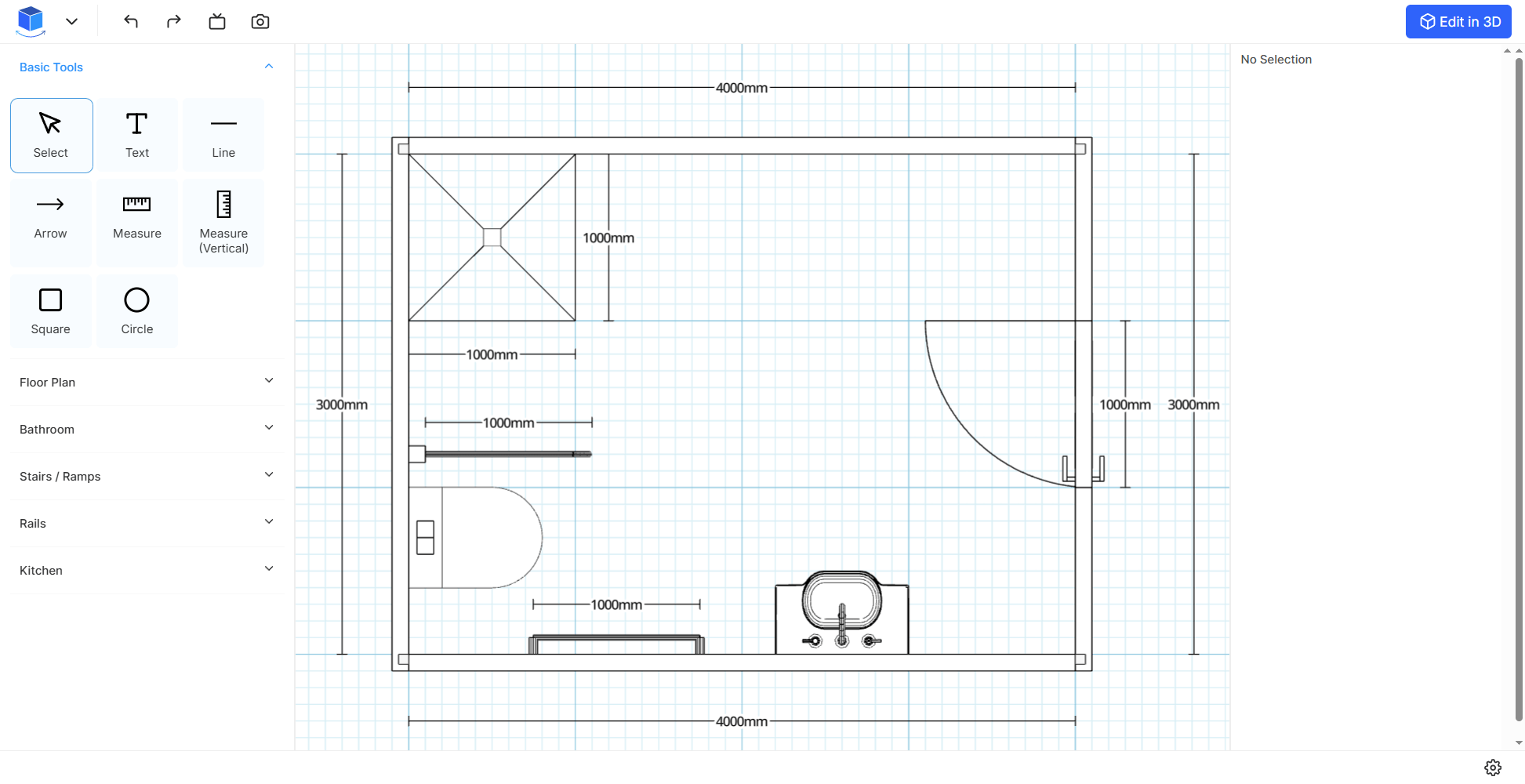
1,000+
Using Moddy worldwide
115K
Bathrooms, ramps and access plans
93%
Would recommend to a colleague
Watch a Video of Moddy
Learn How Moddy Can Support Your Home Modification Work
1,000+
Using Moddy worldwide
115K
Bathrooms, ramps and access plans
93%
Would recommend to a colleague
What Can I Draw with Moddy?
Use simple tools to draw the most common home adaptations.
Easy for you to create and easy for others to understand.
 Minor & Major Adaptations
Minor & Major Adaptations Bathrooms
Level access showers, seats, grab rails and new layouts that show how everything fits.
Learn more Accurate Ratios & Gradients
Accurate Ratios & Gradients Ramps
Design internal and external ramps and landings and check the gradient in seconds.
Learn more Custom & Pre-Made Rails
Custom & Pre-Made Rails Rails
Plan rail positions and lengths so clients and contractors know exactly what will be fitted.
Learn more Uniform & Non-Uniform Stairs
Uniform & Non-Uniform Stairs Stairs
Show stairlifts, steps and handrails so movement around the home is clear.
Learn more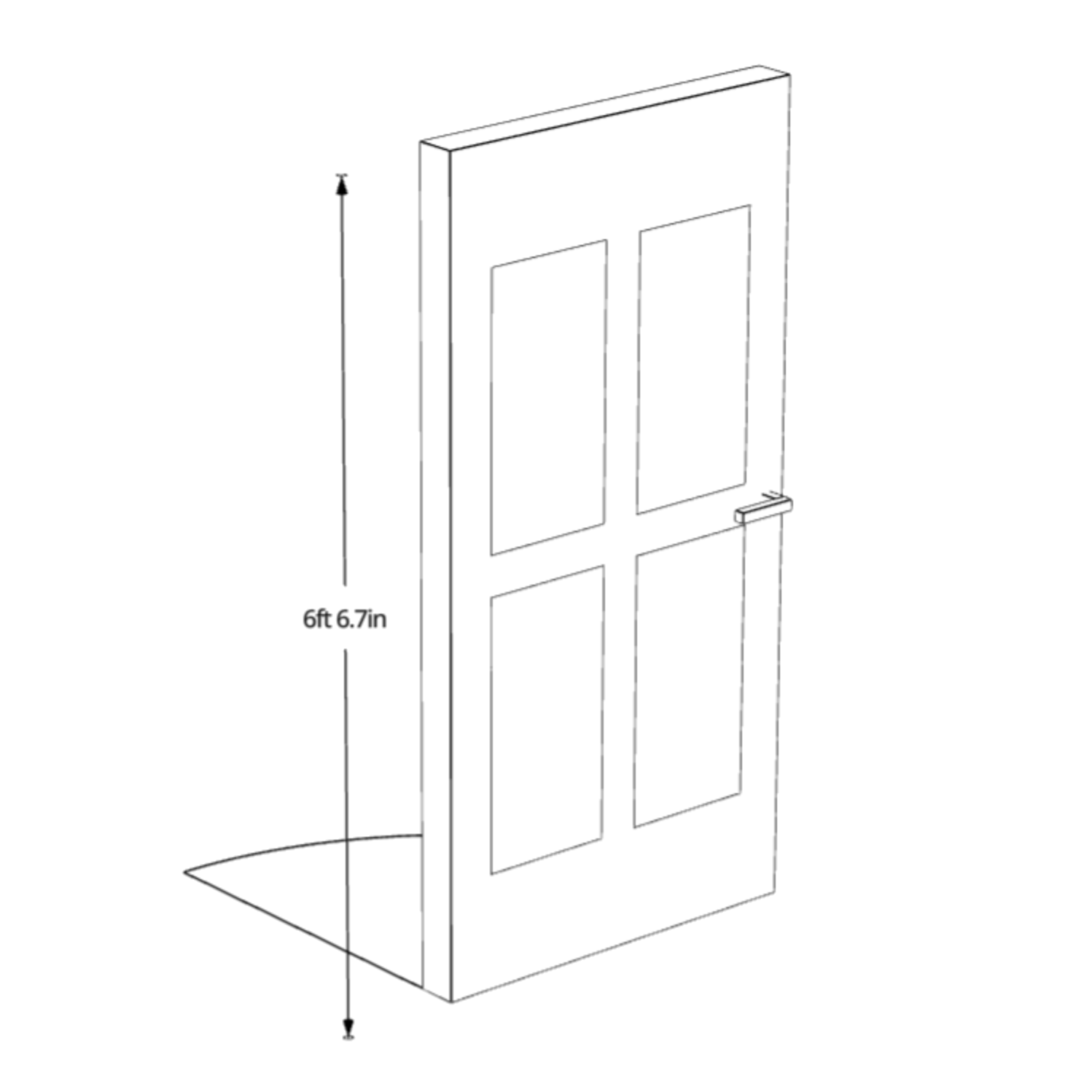 Full Bathroom Layout & Floor Plans
Full Bathroom Layout & Floor Plans Doors and rooms
Widen doors, move walls and show turning space with simple drag and drop tools.
Learn more Capture Real-World Dimensions
Capture Real-World Dimensions Draw on photos
Upload photos of the home and add arrows, labels and notes to highlight what needs changing.
Learn moreTwo Simple Tools. One Clear Goal.
Show your ideas in the way that makes the most sense. Draw new layouts or mark up real photos and share them in minutes.
Moddy 3D
See the space before it is built
Create layouts for bathrooms, ramps and other spaces. Move around the design to check space, reach and movement.
- Check turning circles and clear space
- Show options to clients and builders
- Export images for reports and case notes
Moddy 2D
Mark up real photos in seconds
Upload a photo of the home and add arrows, labels and notes. Perfect for quick changes and minor works.
- Show grab rail positions and fixings
- Explain ramps, thresholds and small adjustments
- Share clear images with clients and contractors
1,000+
Using Moddy worldwide
115K
Bathrooms, ramps and access plans
93%
Would recommend to a colleague
Which One Should I Use?
Most people use both. Use Moddy 3D for layouts and Moddy 2D for details.
| If you want to | Moddy 3D | Moddy 2D |
|---|---|---|
| Plan a new layout or reposition fixtures | ✔ | |
| Check access, space and movement | ✔ | |
| Show full bathroom or ramp designs | ✔ | |
| Show full bathroom or ramp designs | ✔ | |
| Mark up a photo of an existing room | ✔ | |
| Explain smaller changes like rails | ✔ | |
| Share visuals in reports or emails | ✔ | ✔ |
1,000+
Using Moddy worldwide
115K
Bathrooms, ramps and access plans
93%
Would recommend to a colleague
Made for Anyone Planning Home Adaptations
You do not need to be a designer to use Moddy. It is for anyone who needs to show what a home adaptation will look like.
- Occupational Therapists
- Trusted Assessors
- Home Improvement Agencies
- Housing and DFG teams
- Builders and surveyors
- Caseworkers and housing officers
1,000+
Using Moddy worldwide
115K
Bathrooms, ramps and access plans
93%
Would recommend to a colleague
Why People Love Using Moddy
1,000+
Using Moddy worldwide
115K
Bathrooms, ramps and access plans
93%
Would recommend to a colleague

Simple
Anyone can use it. No CAD experience needed.
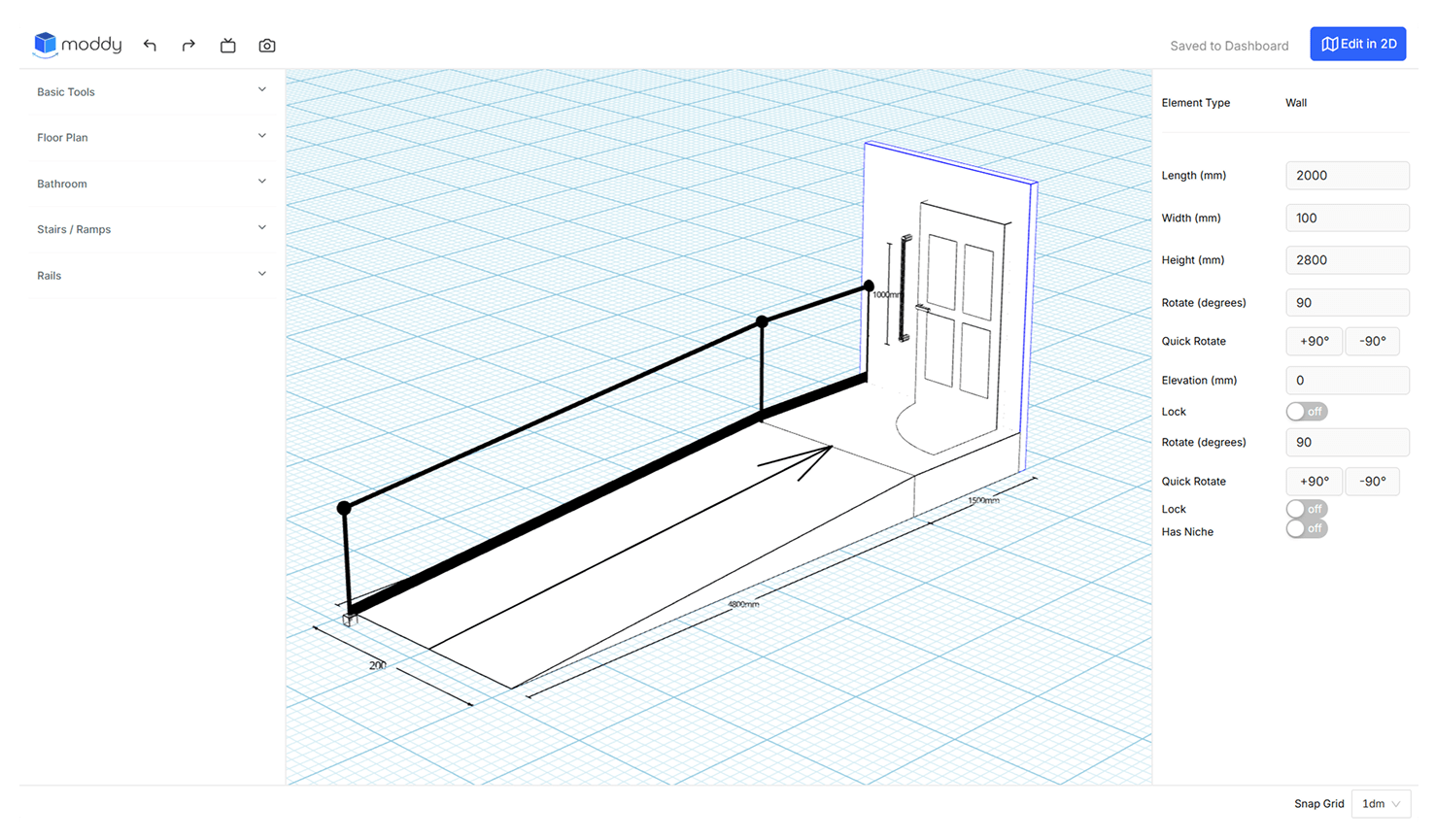
Fast
Create and share clear plans in minutes, not hours.

Clear
Everyone sees the same thing, so there is less confusion.
TESTIMONIALS
This is What Our Customers Say


