As an Occupational Therapist, an important part of your role may be to assess for and prescribe stairs.
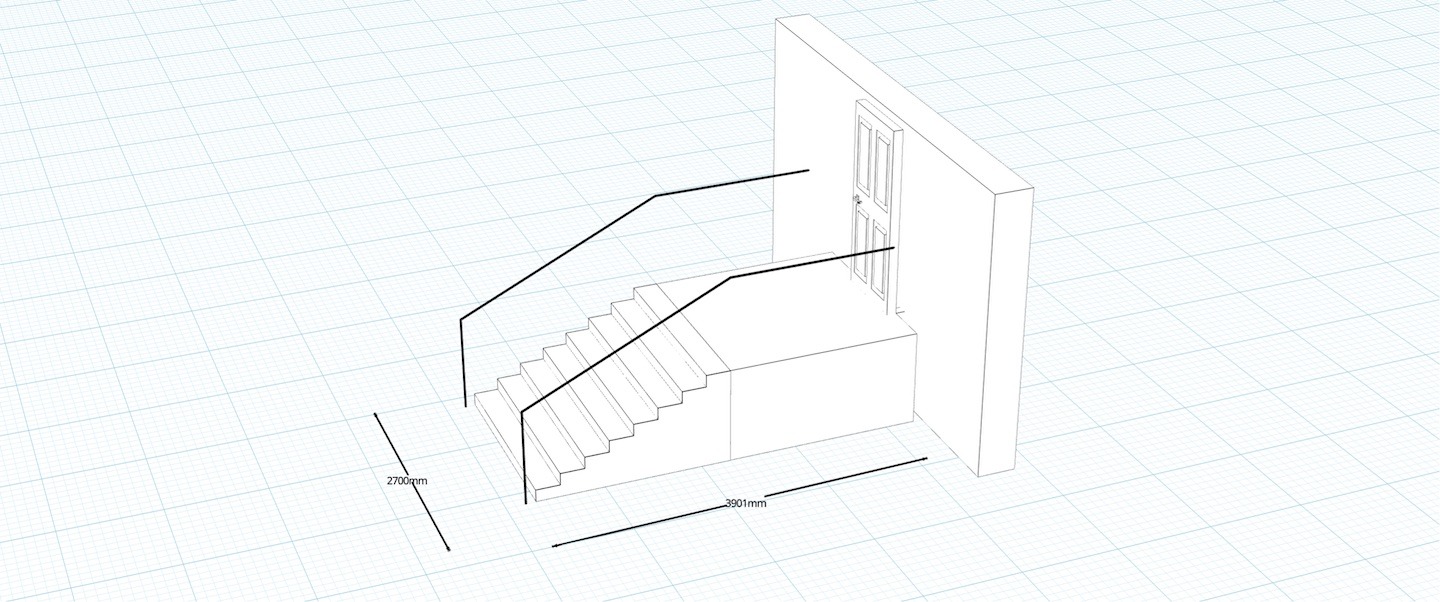
Through completion of a comprehensive Occupational Therapy functional assessment, barriers to performance can be identified and prescription of home modifications, such as stairs, can be recommended.
This guide will provide you with almost everything you need to know about stairs including general information to be aware of, what to consider when prescribing stair modifications, and what documentation and diagrams you might require.
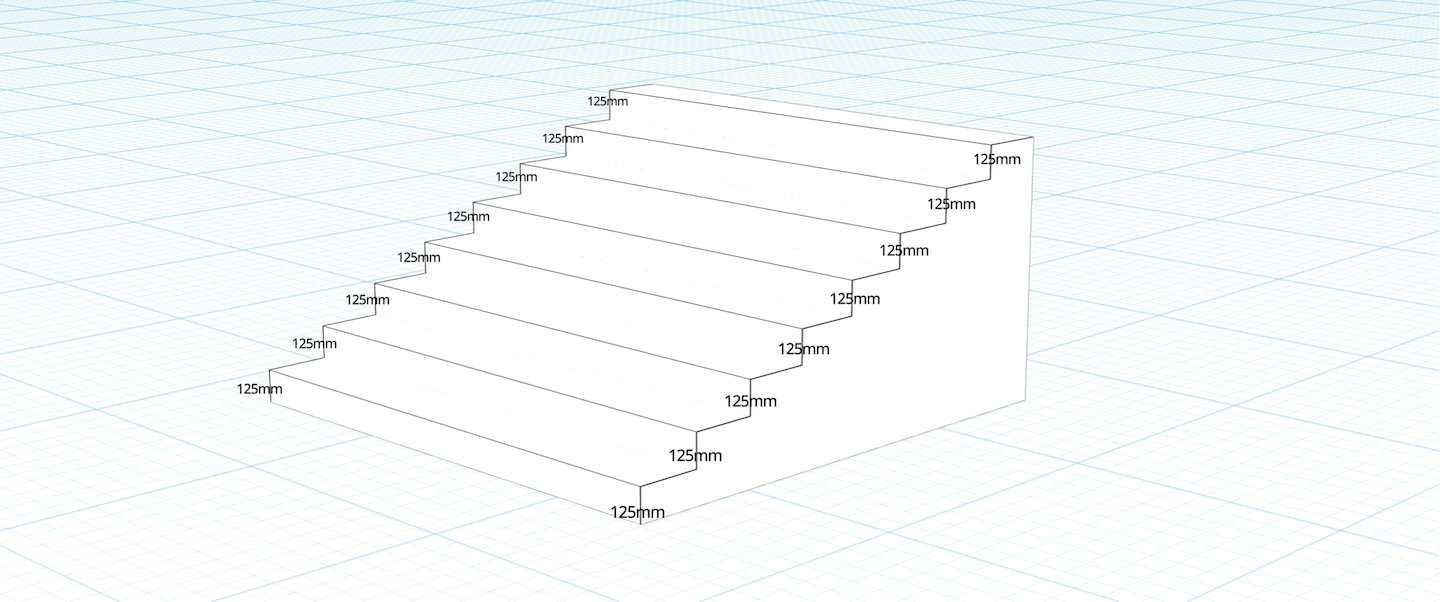
We say almost because:
- A comprehensive Occupational Therapy functional assessment is critical to ensuring correct stair prescription;
- There is always more to learn;
- Building standards vary in each country and are routinely revised.
We recommend you read this guide alongside our Occupational Therapist’s Guide to Rails.
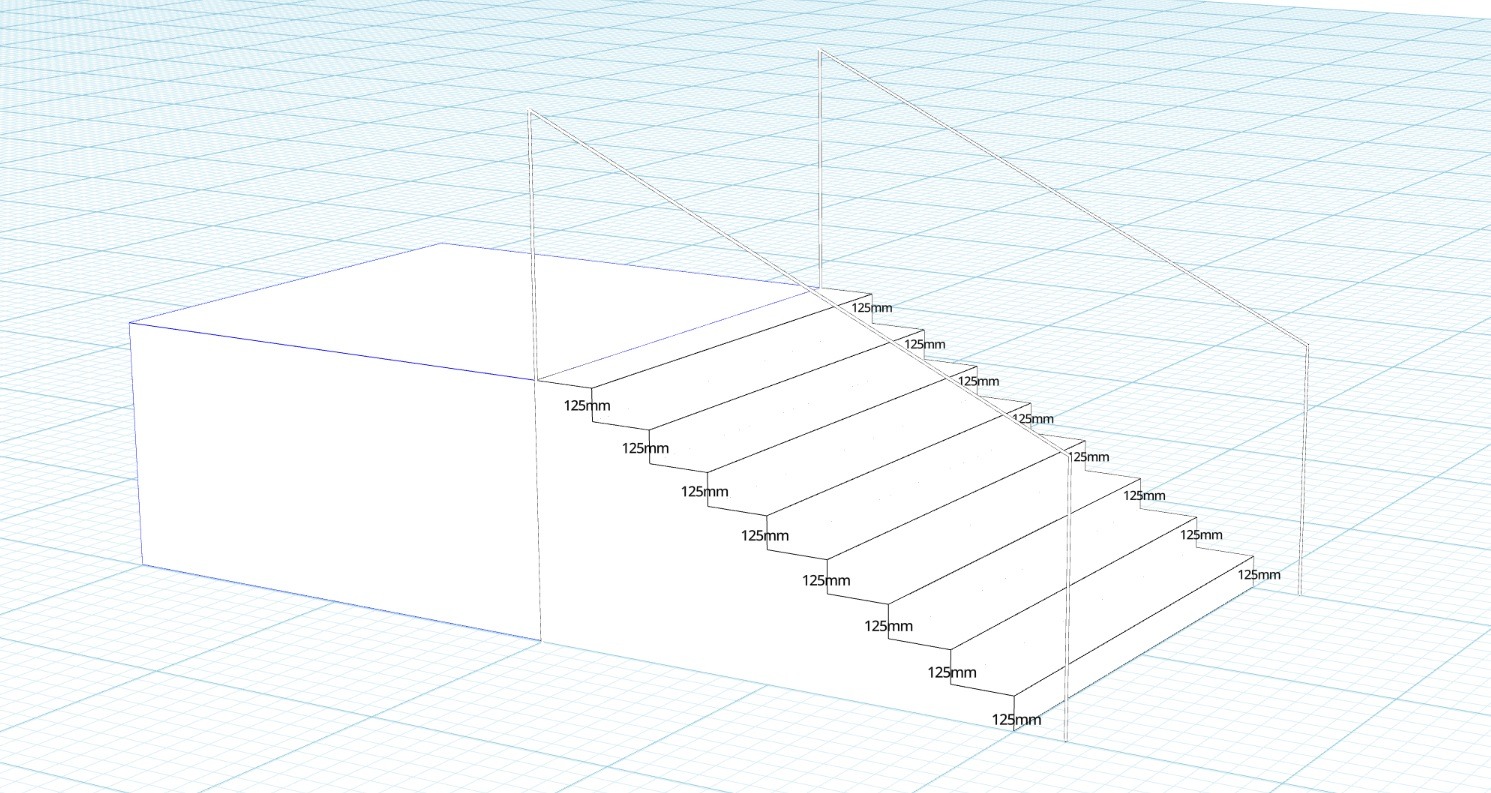
Introduction
As building standards can vary in each country, this guide should be used in unison with the building standards of your country.
In this guide, we will make reference to the Australian Standards – AS1428.1 (2021) Design for Access and Mobility.
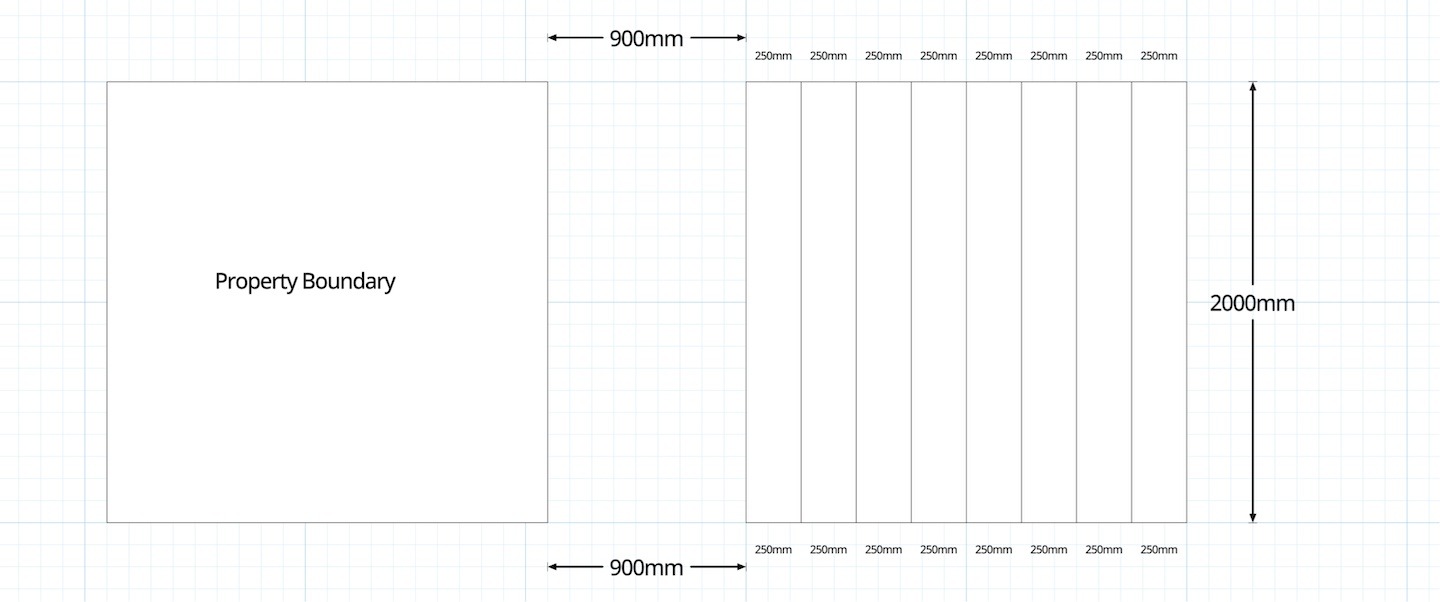
In general, all stairs should:
- Be set back by a minimum of 900mm from a property boundary and not protrude into the path of travel
- Have stair nosings that do not project beyond the face of the riser;
- Have a single strip of continuous colour that is between 50-75mm wide across the full width of the path of travel
- Have equal and opaque risers along the entire staircase
- Have a minimum clearance of 1000mm between handrails or obstructions (i.e. wall)
- Have a minimum of 2000mm head clearance above the stairway treads and landings
- Have no openings of greater than 125mm, including between balustrades
- Be slip resistant
Stair Properties:
When building or modifying stairs, you should consider the following guidelines according to the AS1428.1 (2021):
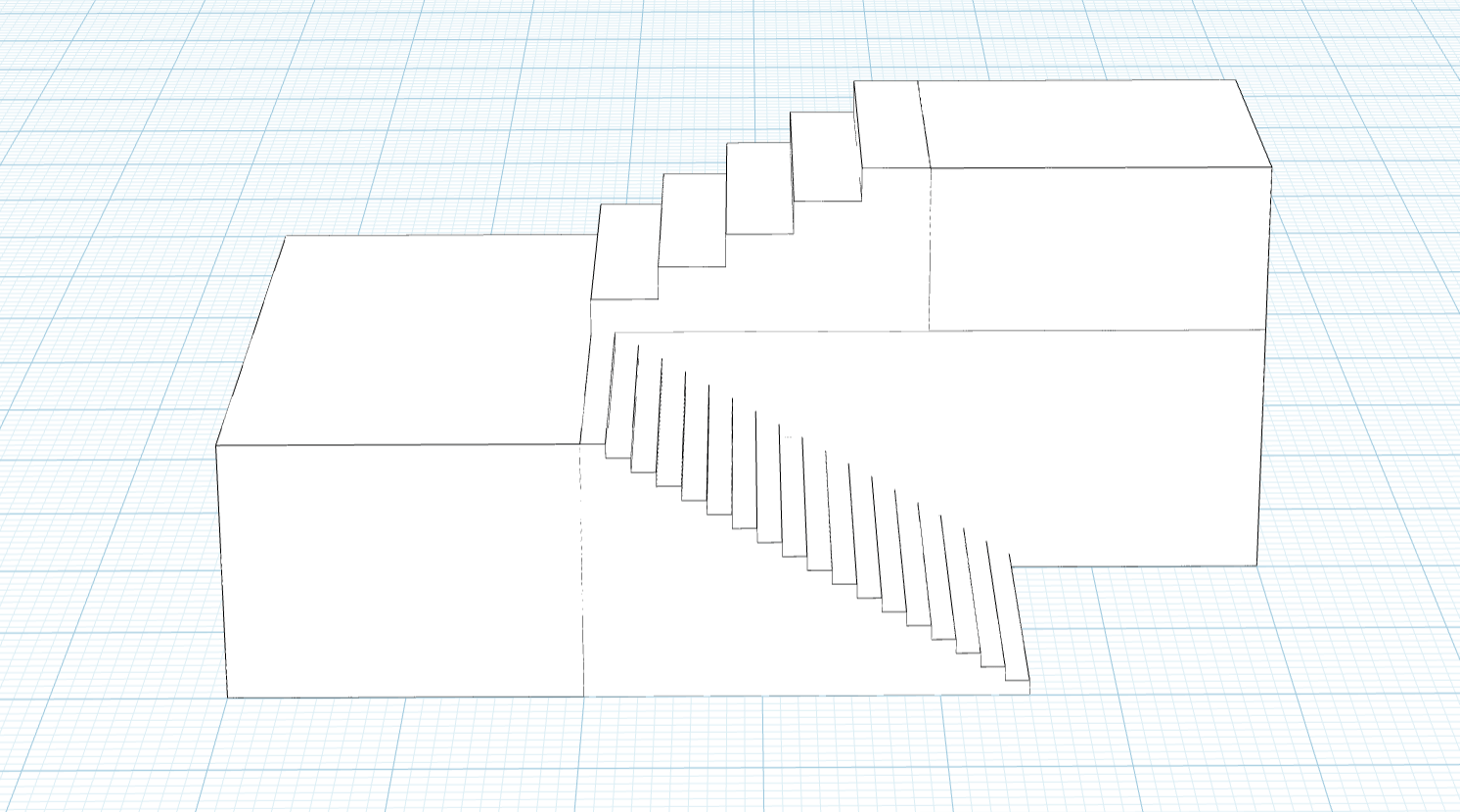
- A single flight of stairs can have between 2 and 18 risers.
- If more than 18 risers are required, a landing must be included.
- A staircase should have no more than 36 rises without a change of direction.
- The angle of incline of a staircase shall not be less than 26.5 degrees and not greater than 45 degrees.
When considering the width, height and depth of stairs, the standards outline:
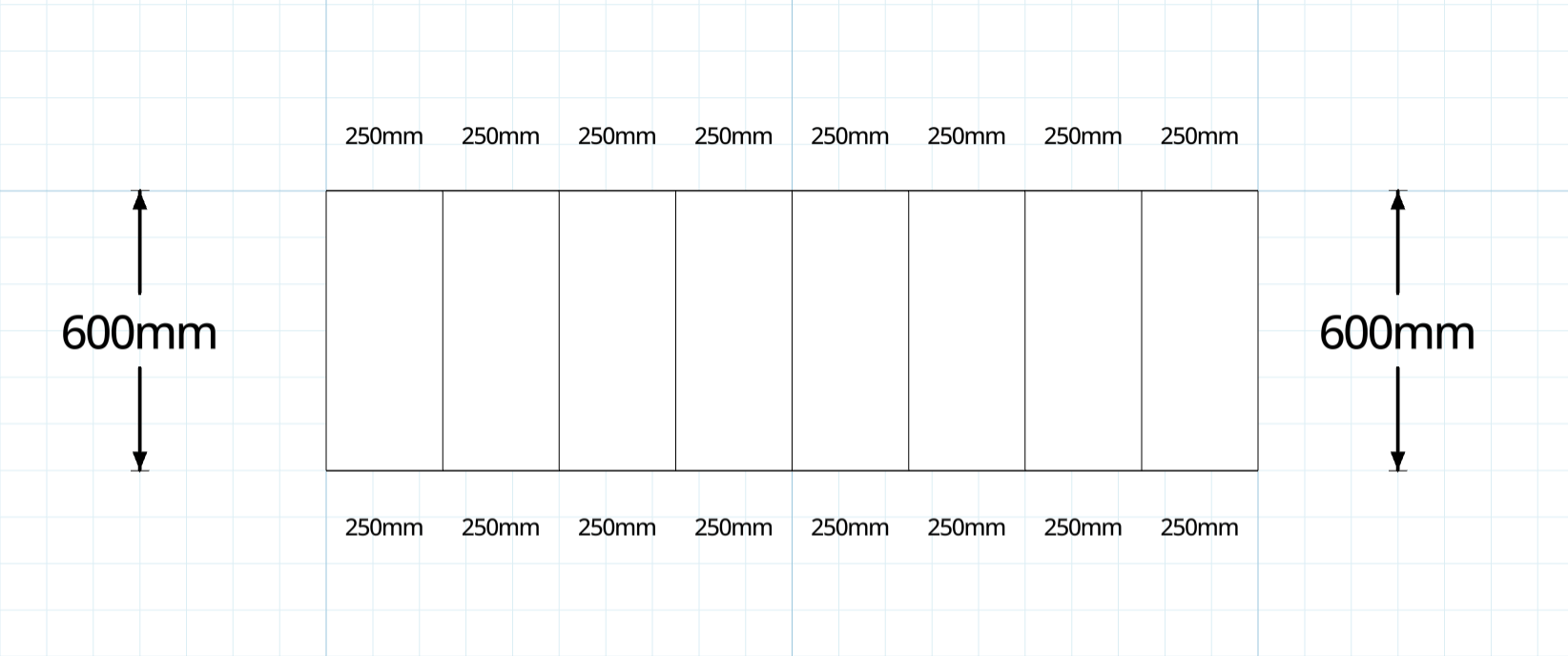
- Stairs should have a minimum width of 600mm (which is measured between the handrail, if using)
- The height of individual steps, known as the riser, should be between 115mm – 190mm.
- If the stairs have an open riser, being a gap between each step, the opening must be less than 125mm.
- The depth or going, known as the tread, should be between 240mm – 355mm.
Landings
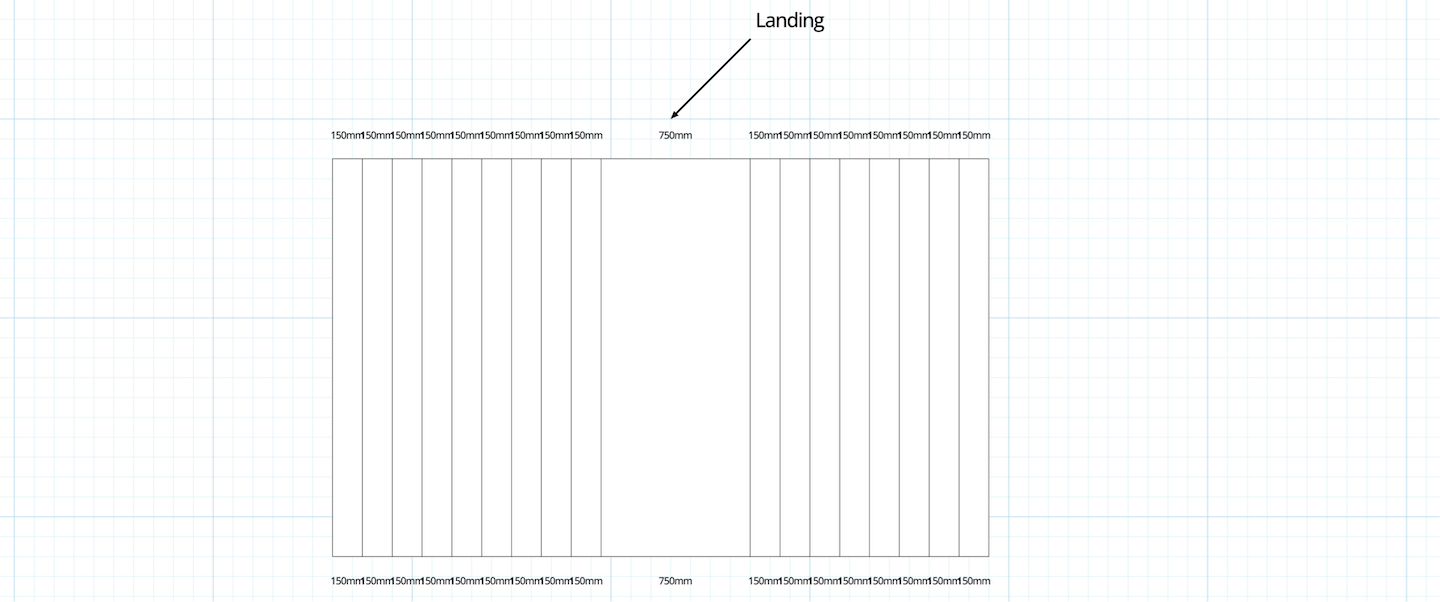
Landings are an important feature for stairs, particularly when there are more than 18 risers, as it provides sufficient circulation space for users to rest when mobilising on stairs.
A landing must:
- Extend across the full width of a doorway
- Be 750mm or longer
- Have a maximum gradient of 1:50 (facilitating drainage)
Balustrades / Barriers
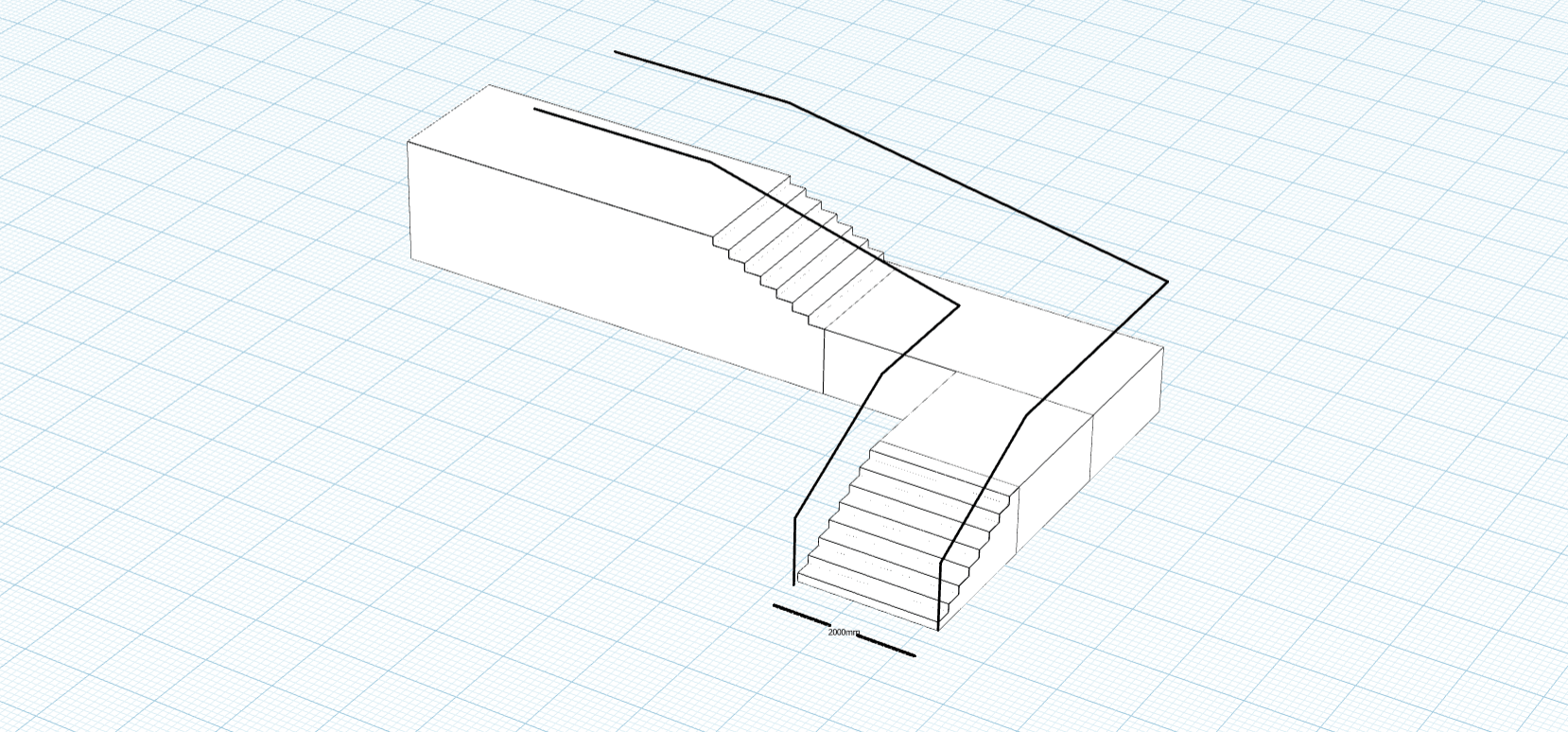
According to the AS1428.1 (2021), a barrier is required for any stairway where the floor level is higher than 1000mm.
A barrier can be a wall, balustrade or made of a material (i.e. glass, wire system) that does not have openings greater than 125mm.
To reduce the risk of injuries, a balustrade must have a minimum height of 865mm above stair treads and 1000mm above landings.
Horizontal Barriers
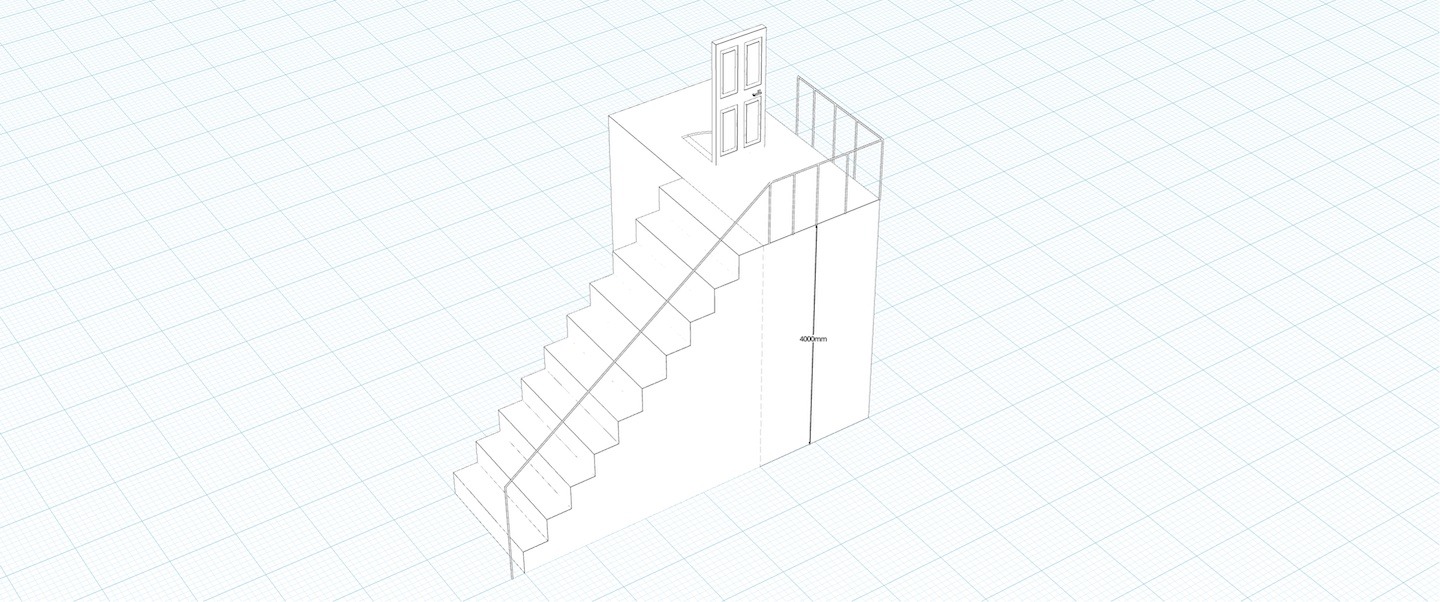
For barriers that have horizontal elements, there are more extensive requirements in Australia to ensure safety.
For example, if a fall from a height of 4 metres or more is possible, a horizontal barrier element must not facilitate climbing within its elements between 150mm to 760mm above the floor.
Please refer to the relevant standards of your country for further information.
Stair Nosings
As mentioned in the general rules for stairs, stair nosings should project beyond the face of the riser.
Stair nosings increase the visibility of the edge of the stairs by providing contrast, which decreases the risk of falls occurring.
According to the AS1428.1 (2021), each nosing shall have a contrasting colour strip between 50-75mm deep and span across the full width of the path of travel (i.e. the width of the step tread).
The strip may be set back a minimum of 15mm from the front of the nosing, and have a minimum luminous contrast of 30% to the background.
Tactile Ground Surface Indicators (TGSIs)
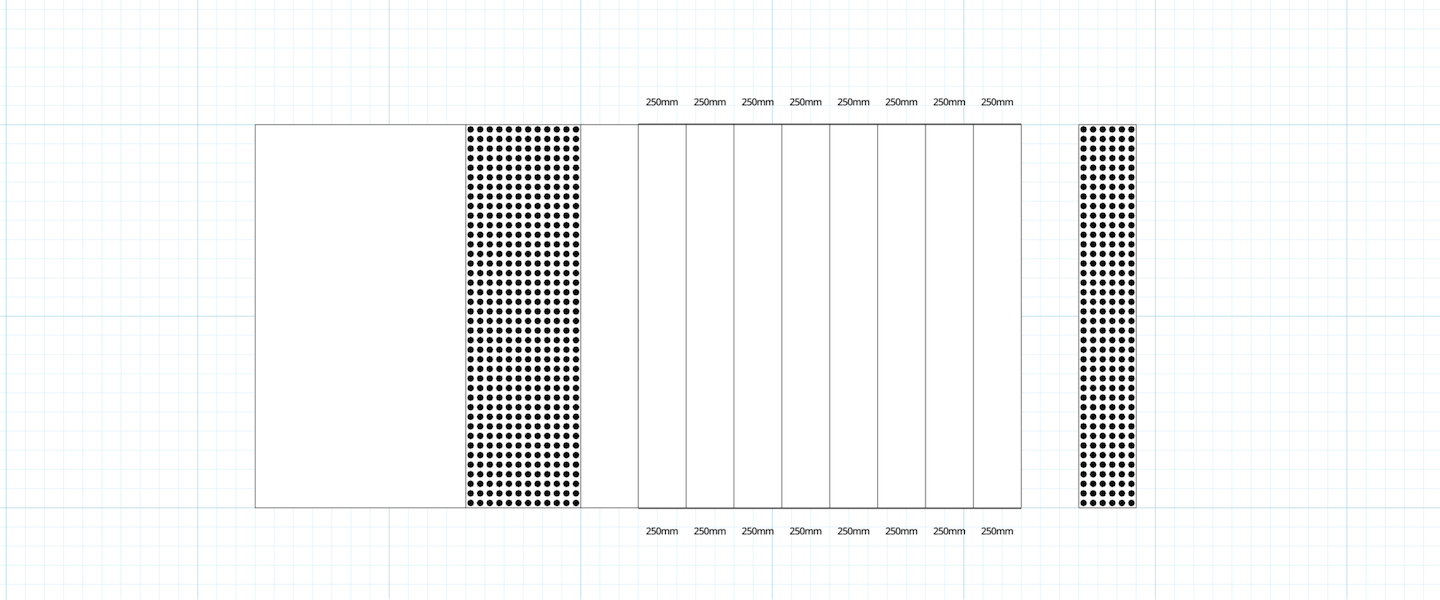
Tactile ground surface indicators provide cues or warnings to assist those with vision impairments to safely navigate their environment. Tactile indicators should:
- Commence one tread distance away from the base of the top and bottom step/s
- Should extend 600mm – 800mm from their starting point.
Rails
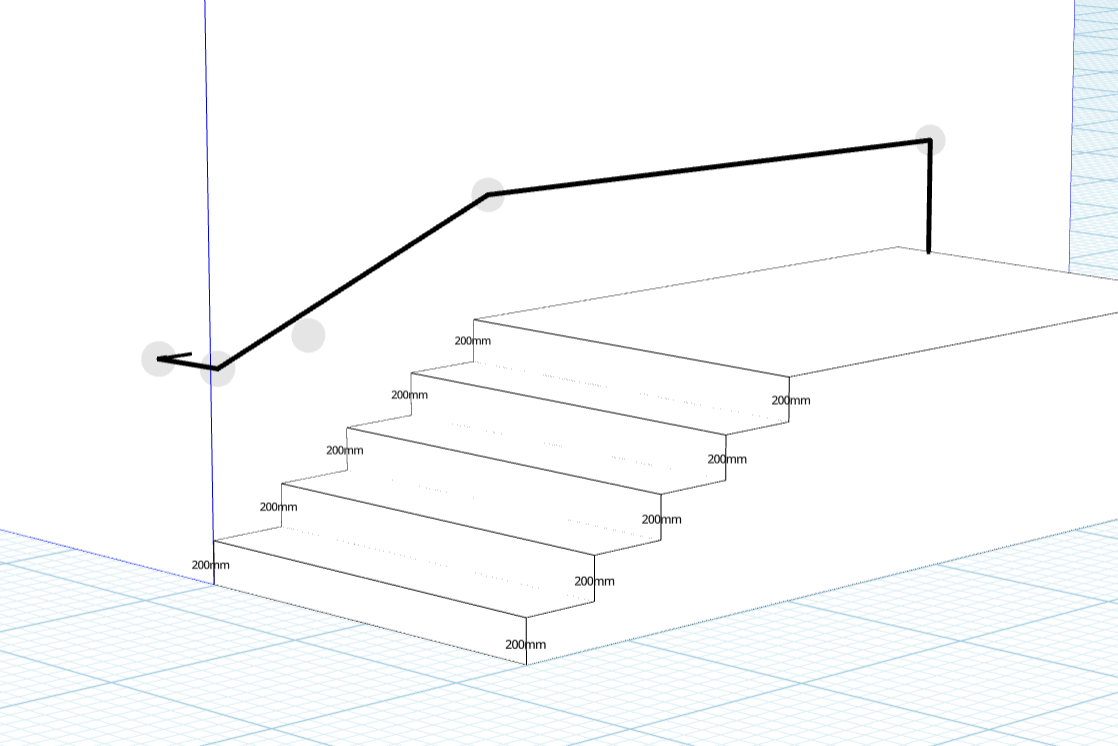
For information on rails, refer to our Occupational Therapist’s Guide to Rails.
Documentation and Diagrams
Once you have completed a comprehensive functional assessment to determine the most appropriate stair modifications for your client, you will need to communicate this to the builder or tradesperson whom you are requesting to complete the works.
One way to do this is by writing a scope of works (also referred to as SOW) that documents the works that you are recommending and includes diagrams of the proposed modifications.
A scope of works will typically include:
- Photos of the space to be modified;
- A detailed description of the proposed modifications;
- Measurements of the existing space and proposed modifications; and
- Diagrams of the proposed modifications.
Use Moddy to Draw Professional Stair Plans

Occupational Therapist’s use a variety of software to support the design process of minor and major home modifications.
The diagrams can range from simple to complex and need to clearly show the proposed works in order to achieve the best possible outcome for clients.
Here at Moddy, we are passionate about helping Occupational Therapists design professional stair modifications.
- Our software supports comprehensive stair modification diagrams.
- Our product was designed in conjunction with practising Occupational Therapists.
- We allow exportation of 2D/3D diagrams for our users to attach to their home modification reports.
- Our product is suitable for OTs world-wide.
To get started as an individual or organisation, please click here.
You can also check out our website for tips and tricks including our Step rise calculator.
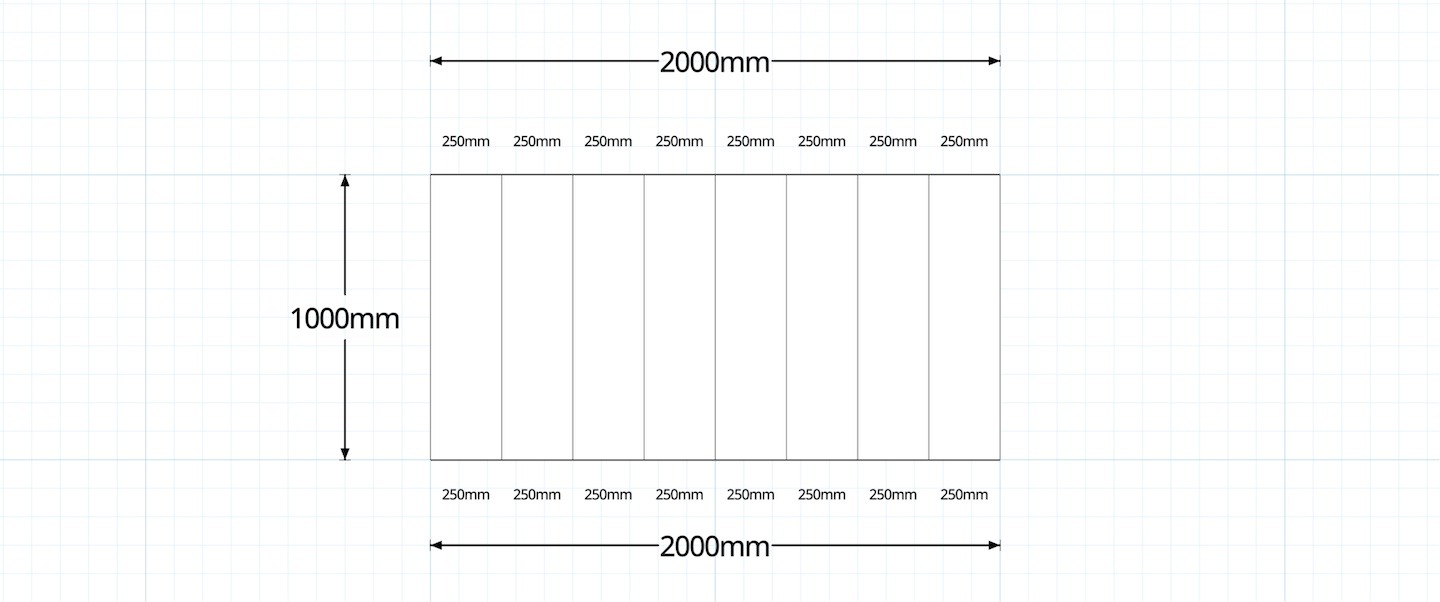
Glossary
Balustrade: A railing supported by posts, handrail and balusters.
Circulation space: Circulation space refers to the space that is used for people to circulate such as corridors, entrances, stairs, landings and areas that connect two spaces.
Flight: A run of stairs or steps between two landings.
Going: The depth of the tread.
Gradient: The degree of inclination.
Obstruction: A thing that impedes or prevents passage such as an obstacle or blockage.
Opaque: Not able to be seen through, not transparent.
Rise / riser: The vertical section between the treads of a staircase or the height of a step.
Scope of Works (SOW): A document that contains a description of the work to be performed.
Slip resistance: A surface that has sufficient friction to enable an individual to traverse that surface without an unreasonable risk of slipping.
Stair Nosing: The edge of the stair.
Tread: The horizontal portion of the step that you step on.
References
Australian Standards 2021
Professional ot drawing software (2023) Moddy. Available at: https://moddy.io/ (Accessed: February 28, 2023).



