Stairs Design Software
Moddy is an intuitive software tool designed to help OTs plan and modify stairways with precision.
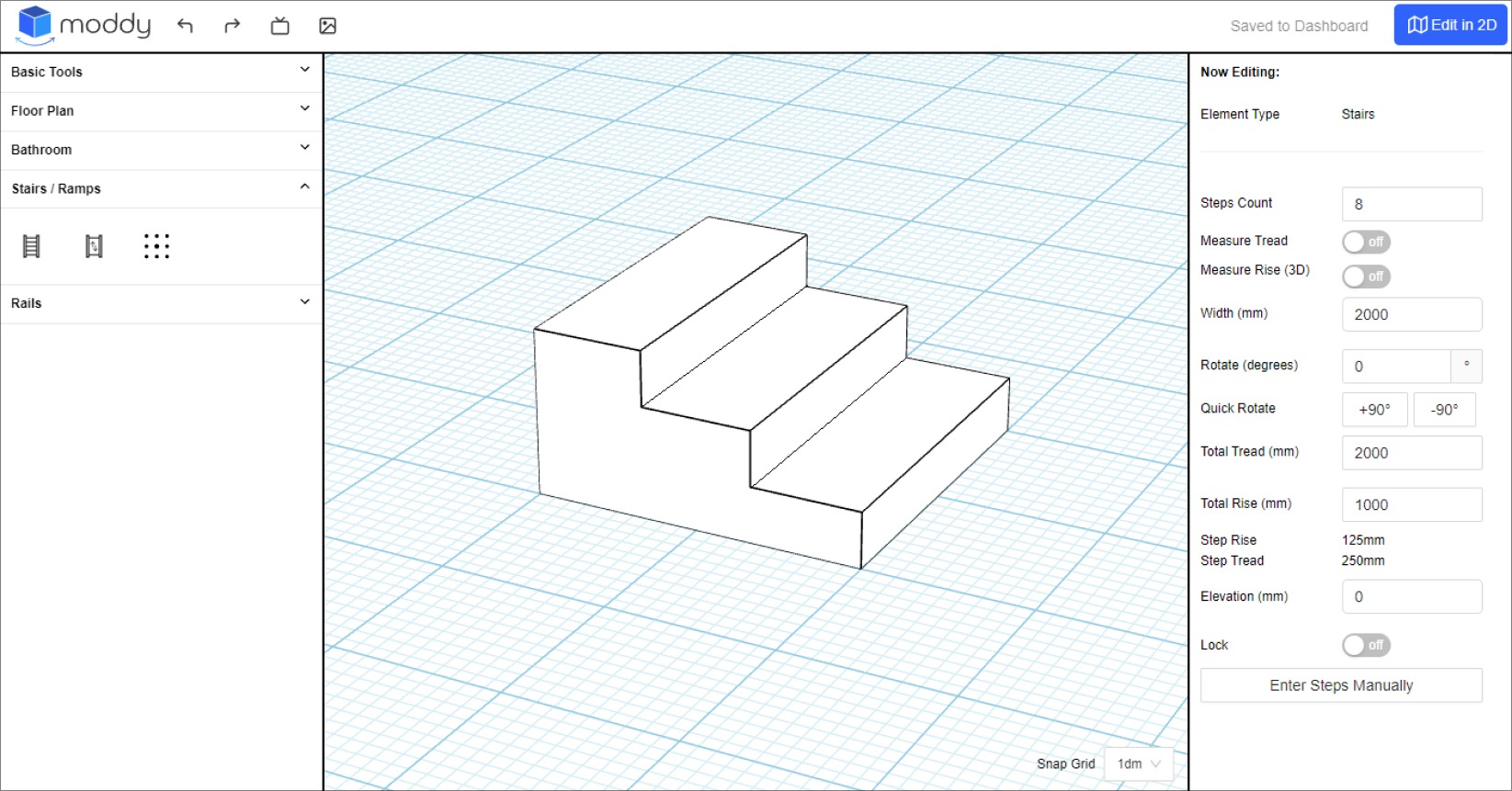
Solve Complex Stair Challenges in Half the Time
Suitable for minor and major stair modifications
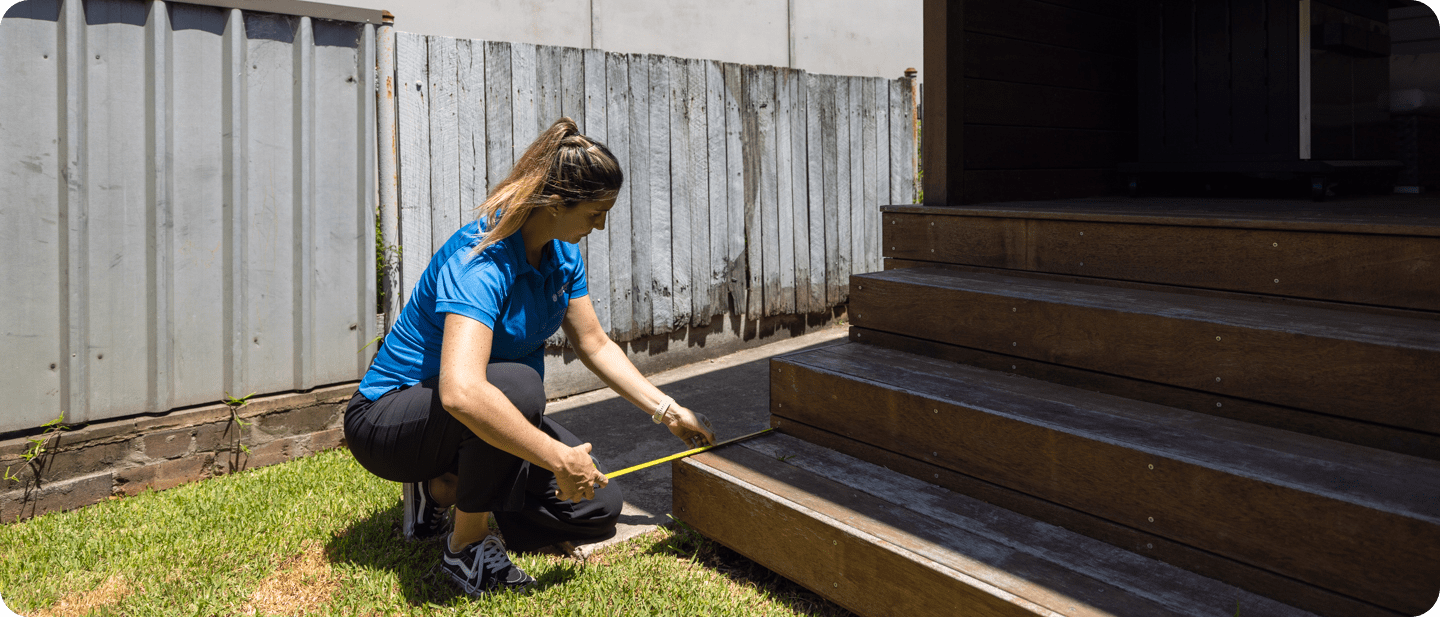
Why Use Moddy to Design Stairs?
Seamless Landing Integration
Easily incorporate landings in accordance with guidelines to ensure safe transitions between stair flights.
Customizable Handrails
Add continuous handrails to one or both sides with adjustable heights and extensions.
Adjust Step Dimensions
Modify stair tread depth and riser height to comply with building codes and accessibility standards.
A Modern, Yet Simple Approach to Stairs
Moddy’s stair design features are built with real-world OT insights, supporting compliance with standards for accessible design.
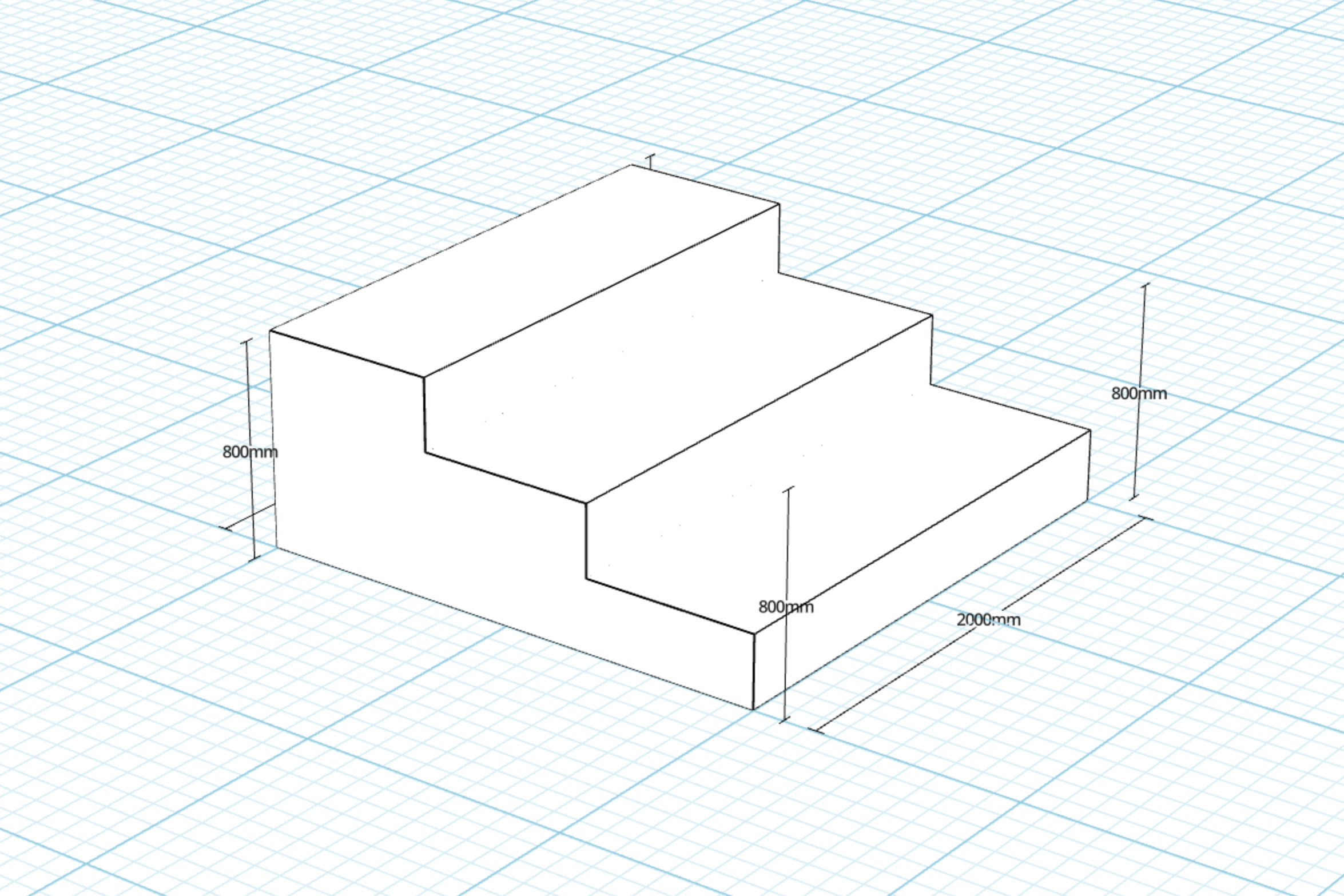
How Can I Customise Stairs in Moddy?
Easily configure essential stairway elements, including:
- Length, width, height, elevation
- Step and riser configurations
- Handrail placements and extensions
- Tread depth and nosing options
- Uniform or non-uniform step dimensions
- Measurements
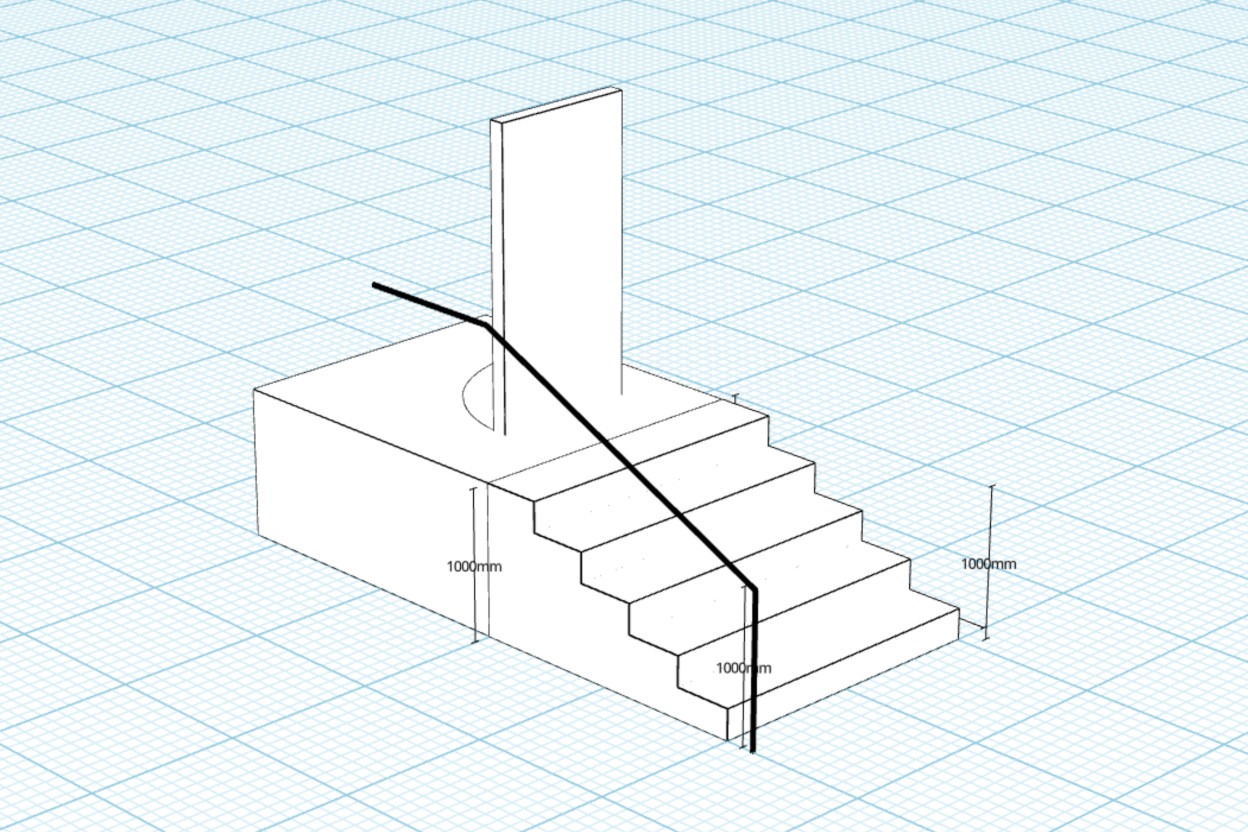
Designed for OT Workflow
- Automatic Measurements: Generate precise stair dimensions effortlessly.
- Report-Ready Exports: Create black-and-white schematics for documentation.
- Efficient Project Management: Save and duplicate stairway designs within your dashboard.
- Multiple View Options: Download top-down and 3D perspectives for comprehensive analysis.
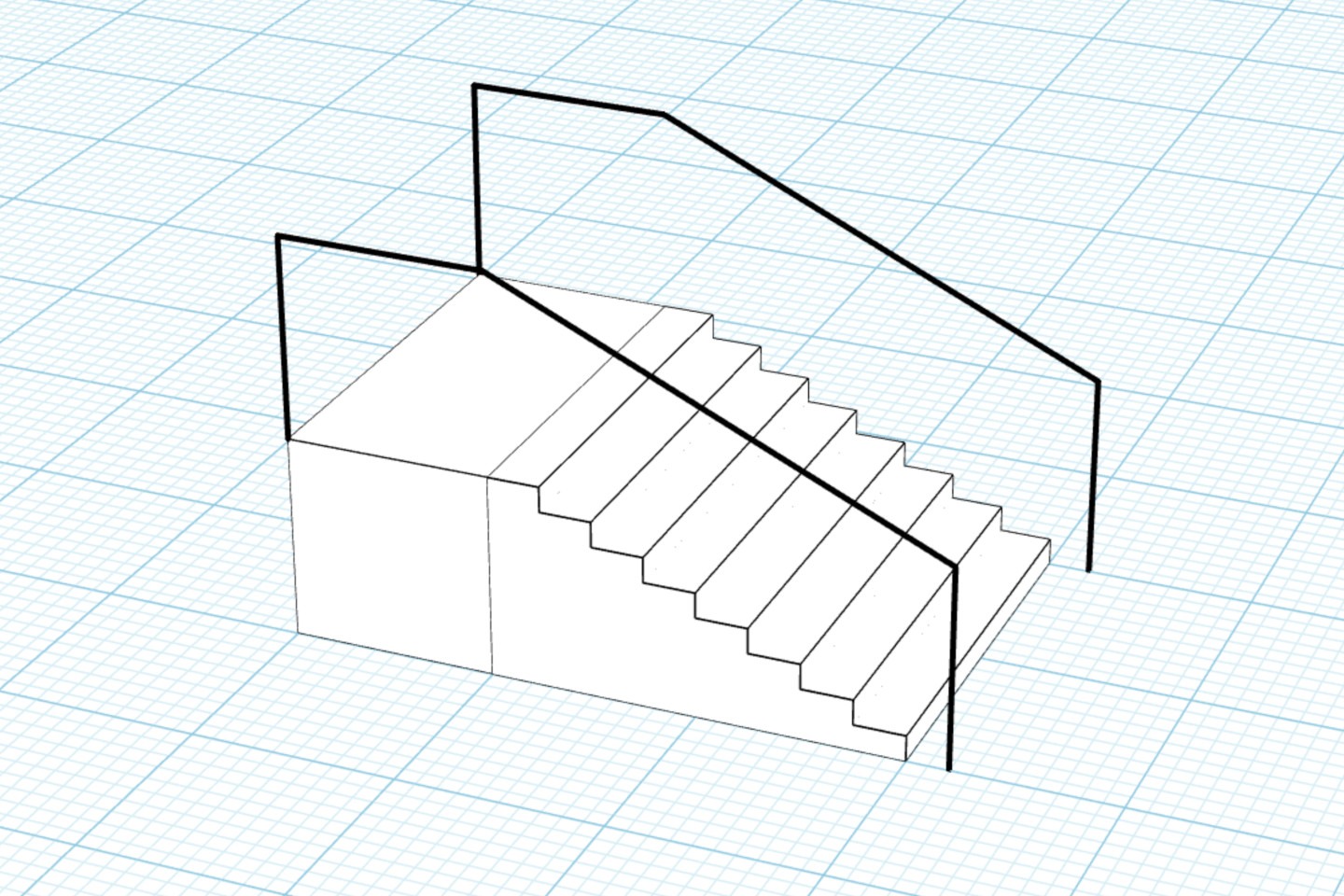
Crystal Clear Stairway Design
Stop wasting time with outdated software or sketching rough drafts.
Moddy provides industry-leading software tailored to the specific needs of OTs working on stair modifications.
FAQ
- How can Moddy help with compliant stairway design?
Moddy allows you to create, modify, and evaluate stairway designs in compliance with any standards.
This is because we do not place limits on how you can make them, enter any values you wish.
As an American OT, it’s your role to know the ADA standards, Moddy simply allows you to design stairs how you like.
- Can I use Moddy to add rails to stairways?
Yes, you can add rails as you wish.
- How can Moddy assist with verifying stair tread and riser dimensions?
Moddy provides precise measurement tools to ensure uniform riser heights (4″-7″) and tread depths (minimum 11″). You can also simulate stairway adjustments to maintain compliance.
- Can I use Moddy to visualize handrail extensions?
Yes, Moddy includes 3D modeling tools that help you design handrail extensions to the correct length and placement, including top and bottom extensions.
- Can I generate reports for my stairway designs in Moddy?
Yes, Moddy lets you exports as many building plans as you like, in black and white, in both top view and 3D.
This helps OTs communicate clearly with their stakeholders.

