Design Ramps in Moddy
Moddy is the ultimate tool for OTs to design ramps with precision in feet and inches.
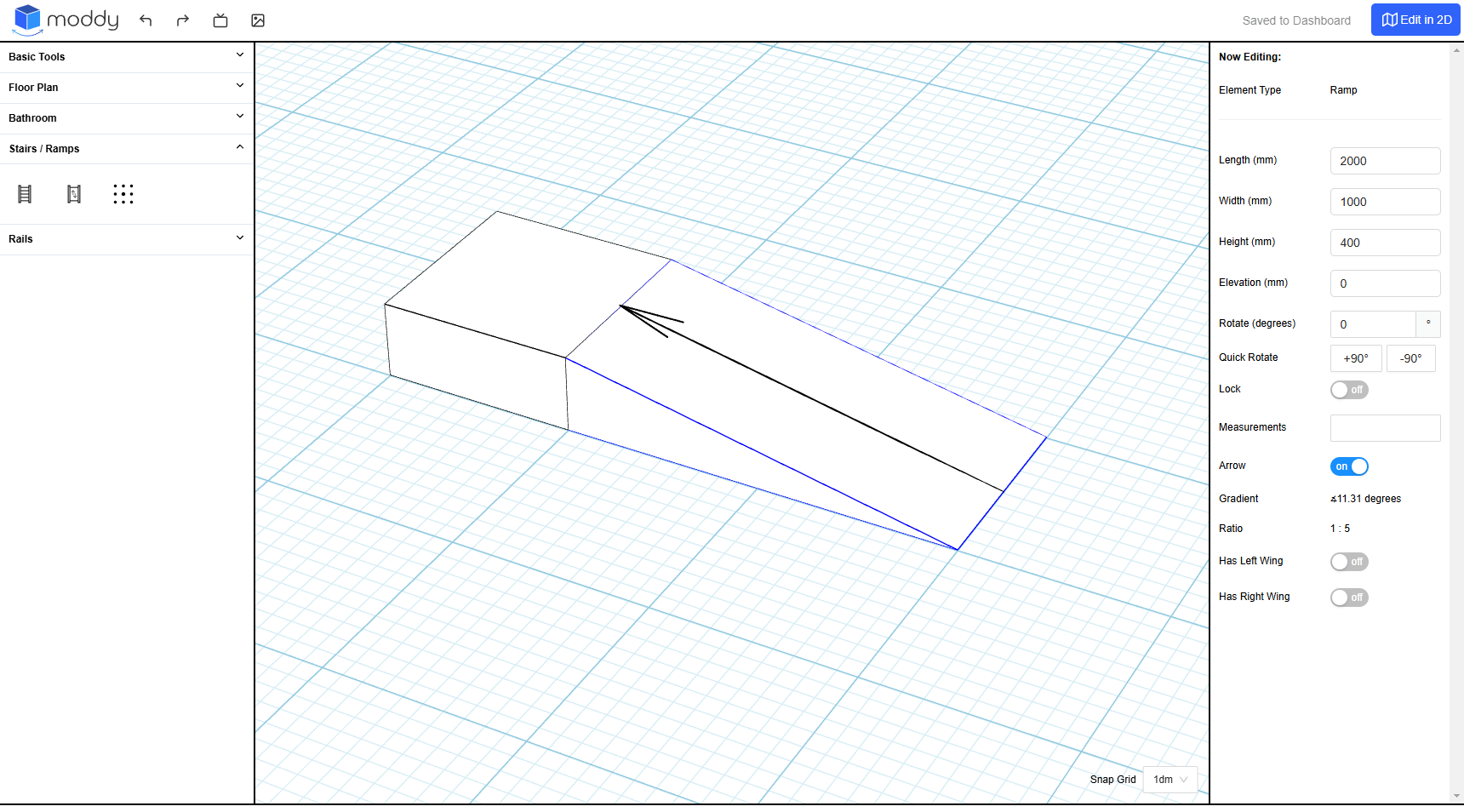
Ensuring Precision In Your Ramp Mods
With inbuilt gradient & ratio calculators
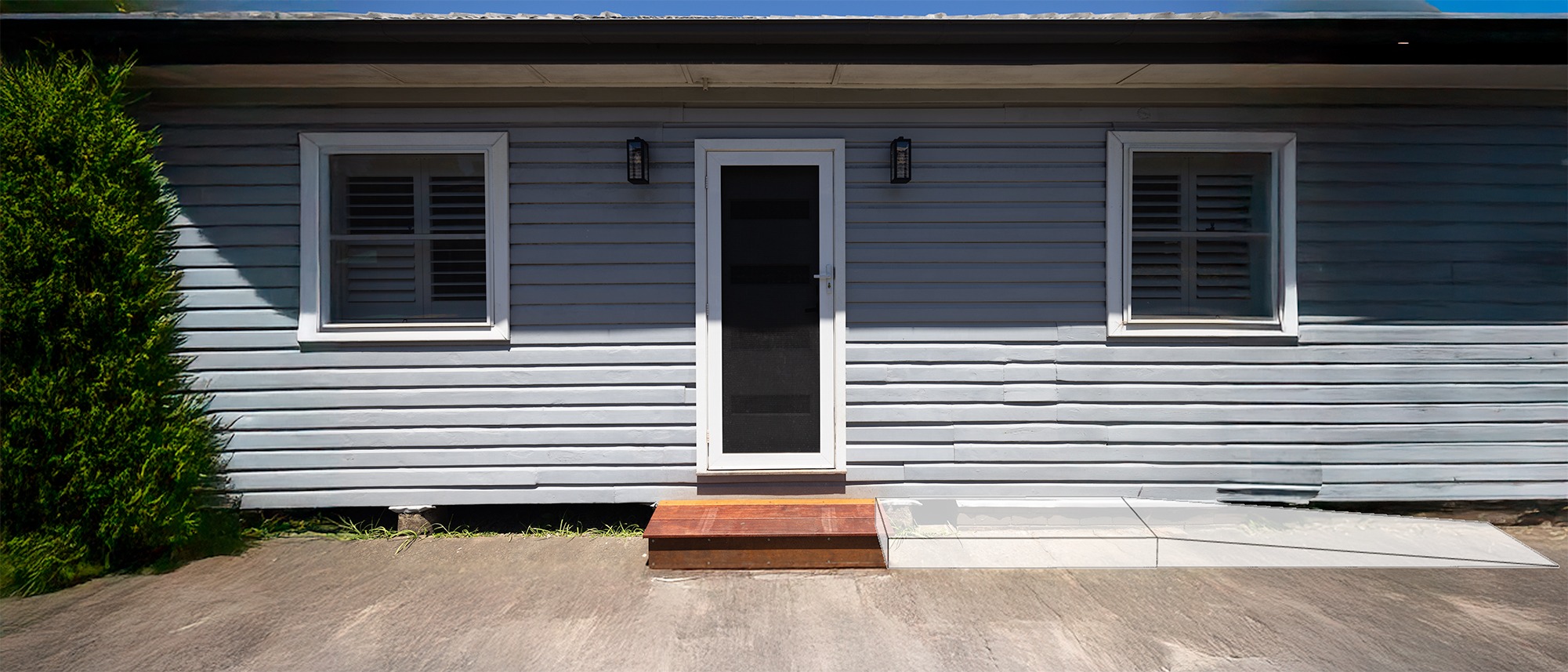
Why Design Ramps with Moddy?
Easy Landing Integration
Easily add a landing in seconds to meet requirements
Adhere to Building Standards
Built-in calculators for running slope and rise
Customize Length, Width and Height
Modify length, width, height, and gradient to meet the client’s needs
What Type of Ramp Will You Draw?
Create professional ramps for home mod reports with ease
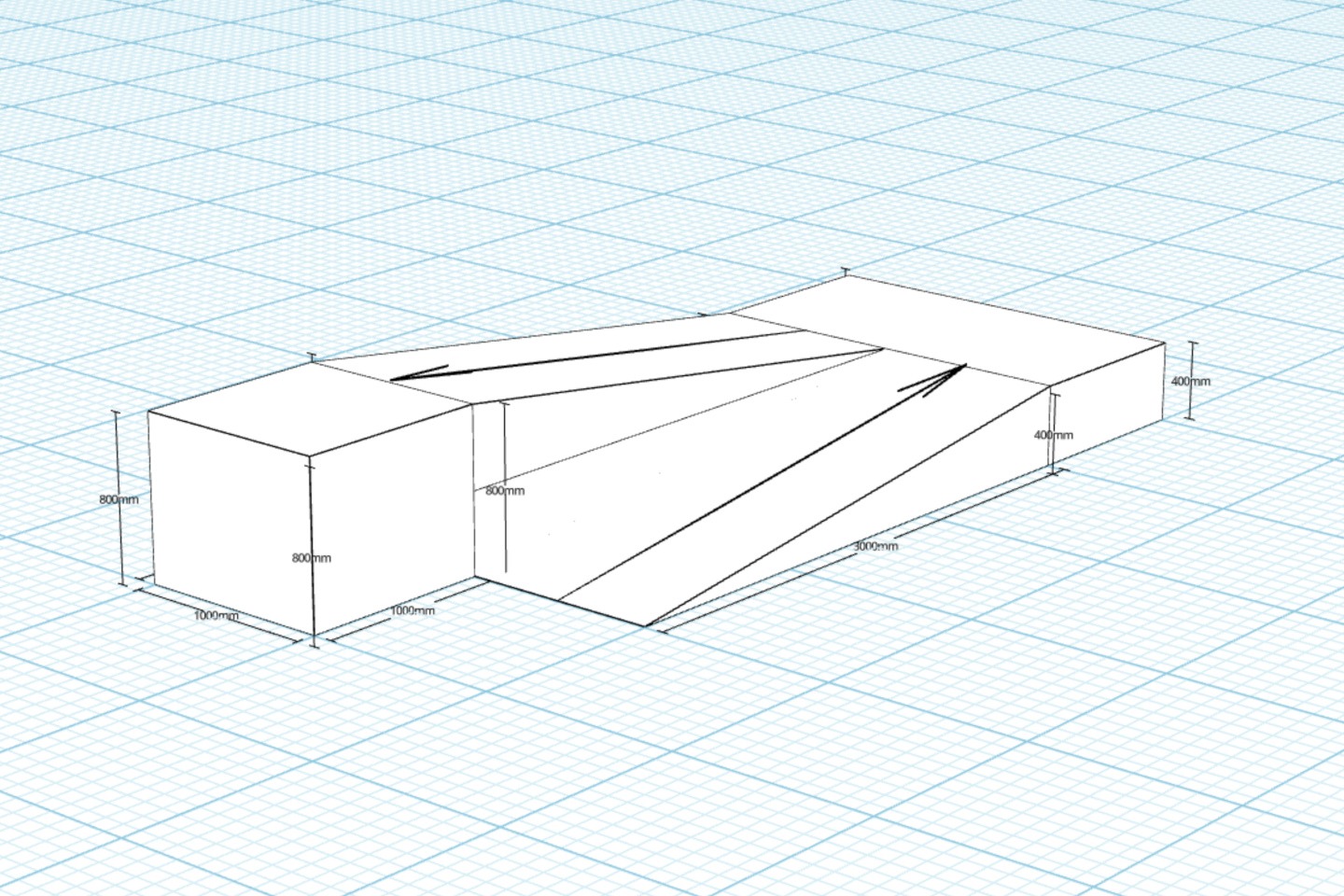
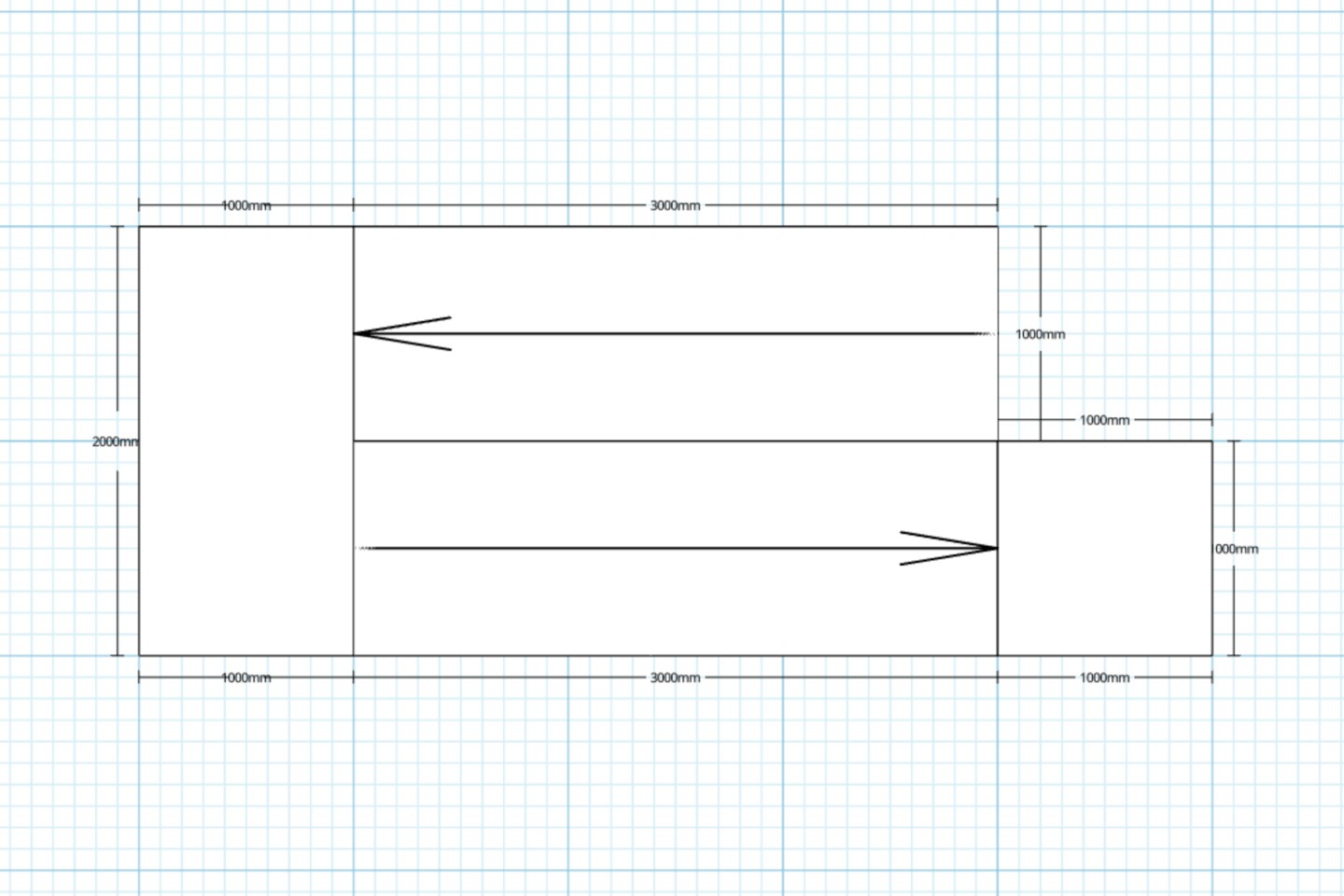
Customizing Ramps in Moddy
- Add and adjust ramp landings.
- Design threshold ramps for doorways and curb transitions.
- Set length, width, height, elevation, and rotation.
- Design switchback ramps.
- Add rails, curb rails, balustrades, midrails, and more.
- Ensure compliance with appropriate slopes and grade breaks.
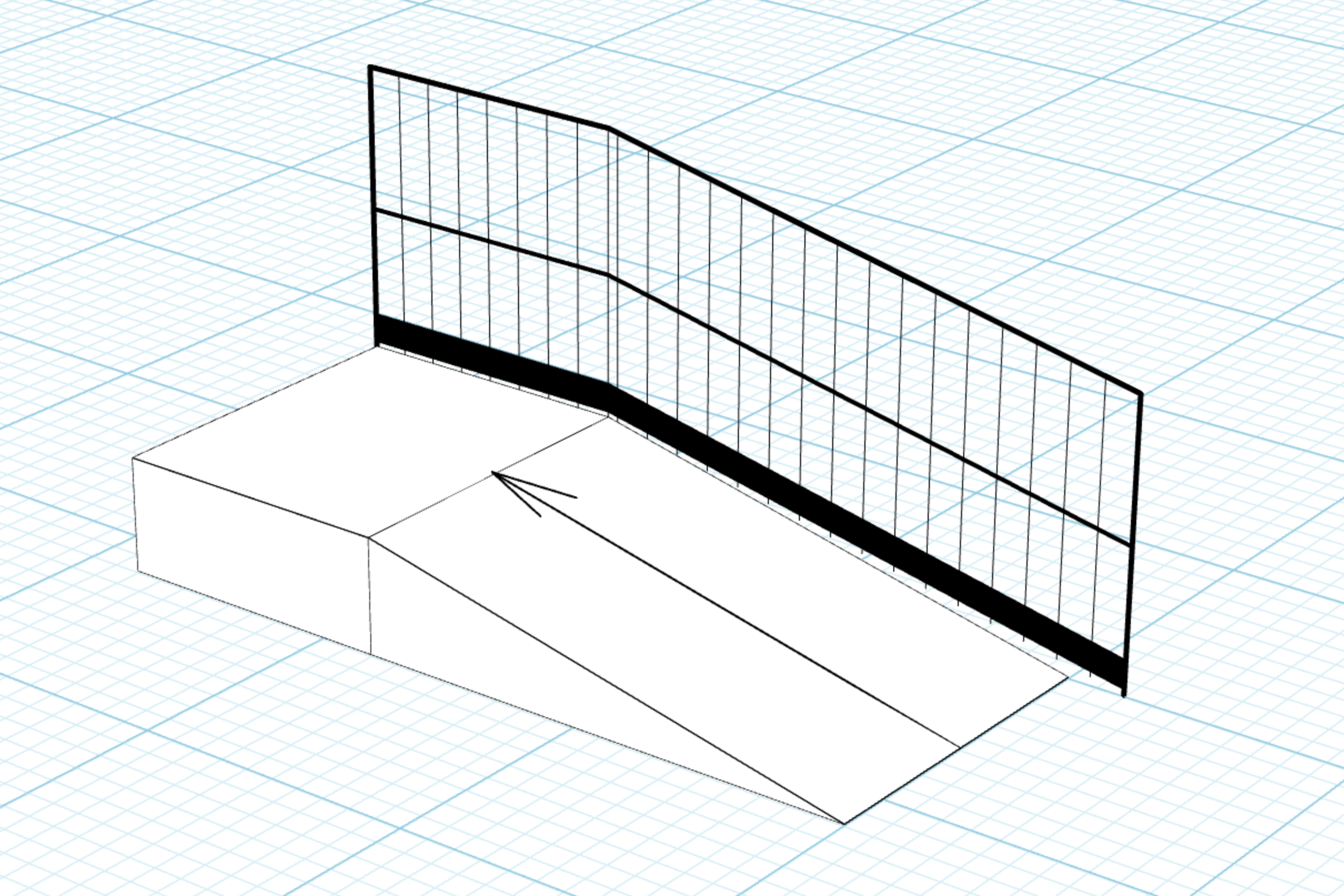
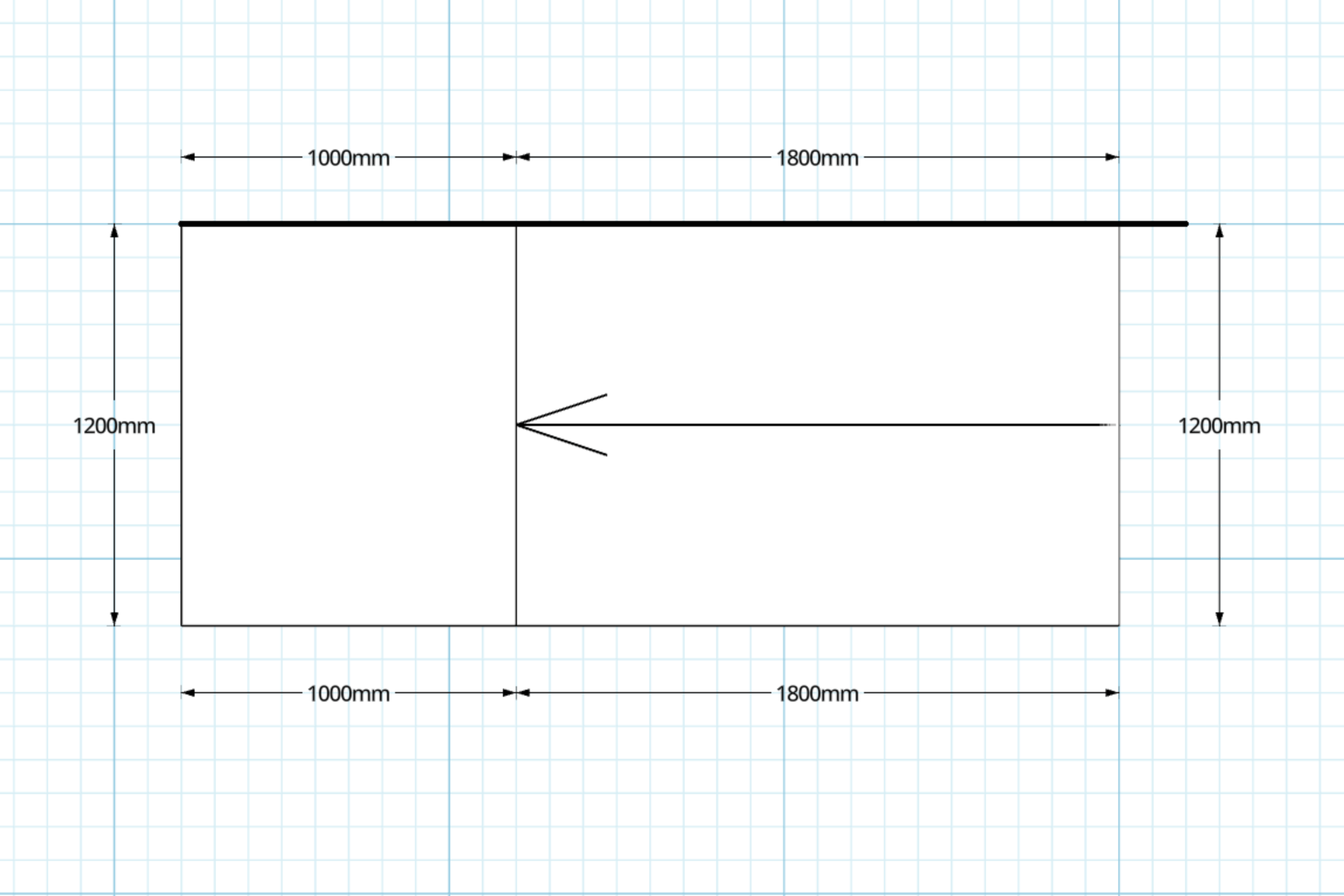
All Ramp Types, Great and Small
- Small threshold ramps for showers, doorways, and curbs.
- Medium-sized wheelchair ramps for home and community access.
- Large switchback ramps with precision slope calculations.
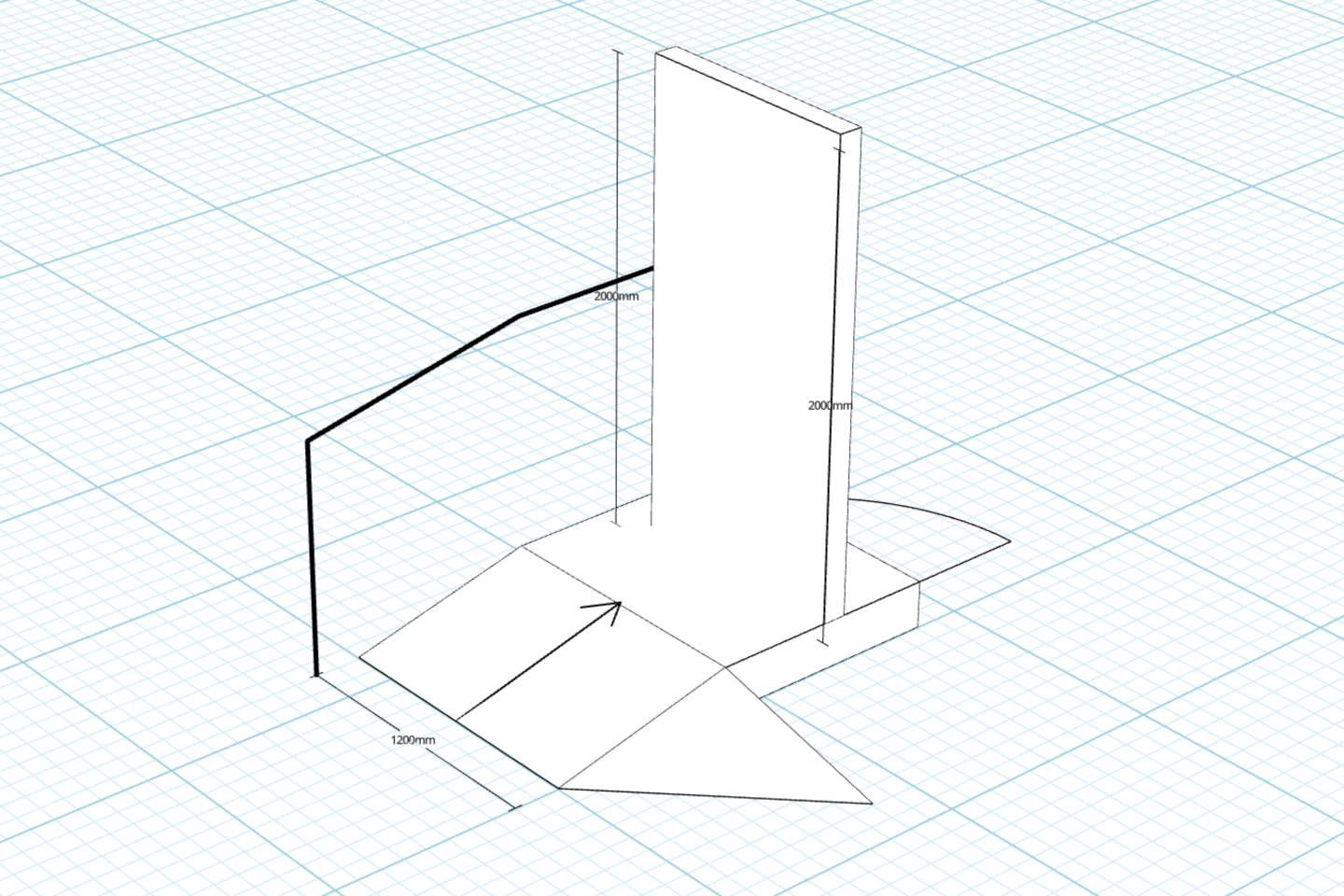
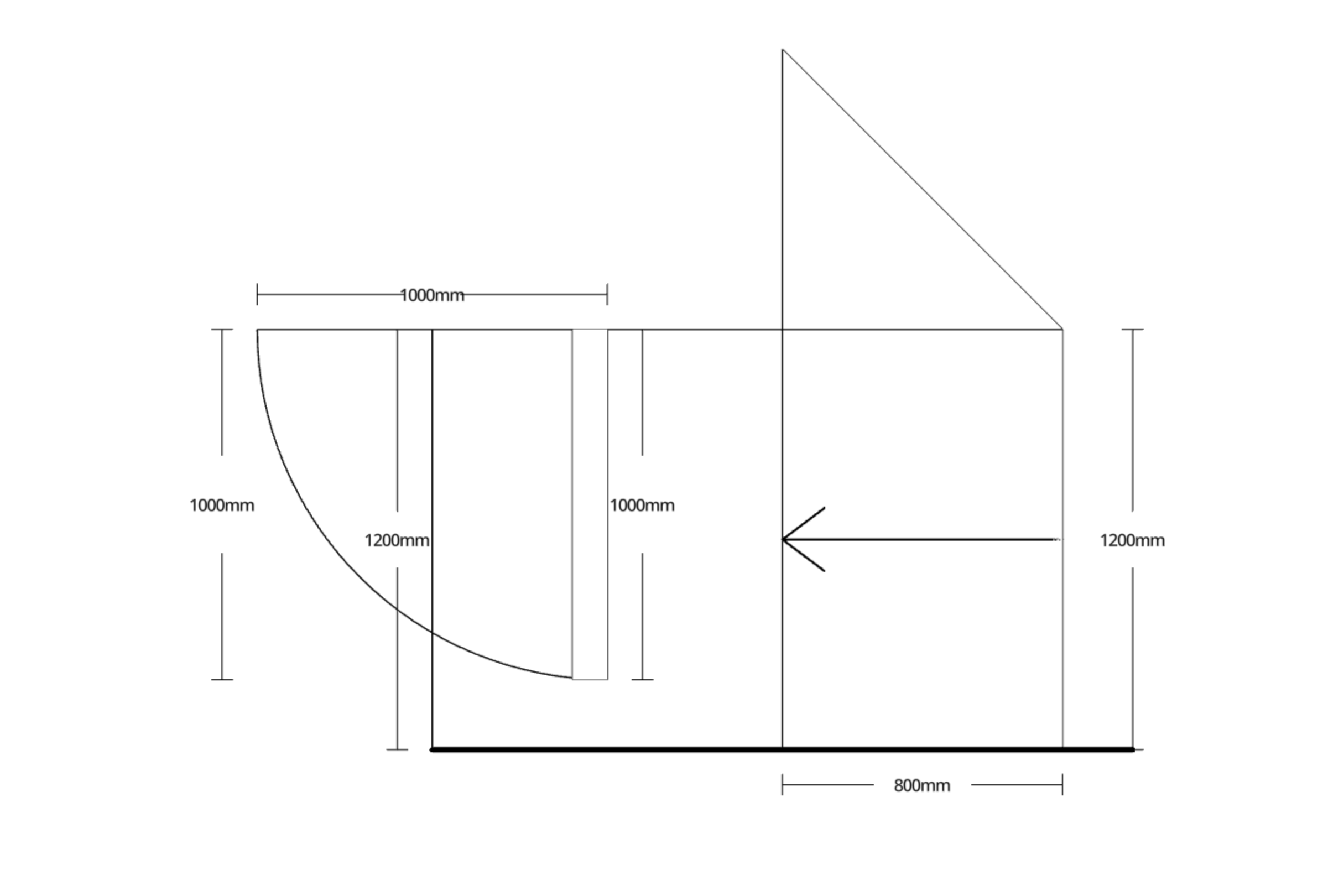
Your Ramp Expertise, Communicated Clearly
Moddy measures ramps for you, even if you change their size.
Create reports that are understandable and suitable to submit to funding bodies within Australia.
FAQ
- When should a ramp be included in a home modification design?
A ramp should be included whenever there is a change in level greater than ½ inch that could impede mobility. This applies to entrances, thresholds, and interior transitions.
Additionally, if a walking surface has a slope steeper than 5%, it should be treated as a ramp to ensure smooth accessibility.
- How wide should a ramp be to accommodate a wheelchair user comfortably?
The minimum recommended width for a ramp is 36 inches between handrails to allow safe and unobstructed wheelchair passage.
In workspaces or areas with high traffic, a wider ramp may be necessary to accommodate maneuvering and assistive devices.
- How should the slope of a ramp be determined in a CAD design?
The ideal ramp slope should not exceed a 1:12 ratio (one inch of rise for every 12 inches of run). In space-limited areas, a steeper slope (1:10 or 1:8) may be used for short rises, but this should be minimized to reduce physical strain on users.
- Are handrails always required on ramps?
Handrails are required on both sides of ramps that have a rise greater than 6 inches.
They should be continuous, mounted 34 to 38 inches above the ramp surface, and extend at least 12 inches beyond the top and bottom for stability.

