Design Kerb Rails Using Moddy 3D
Moddy allows OTs to add kerbrails to existing ramps and rails
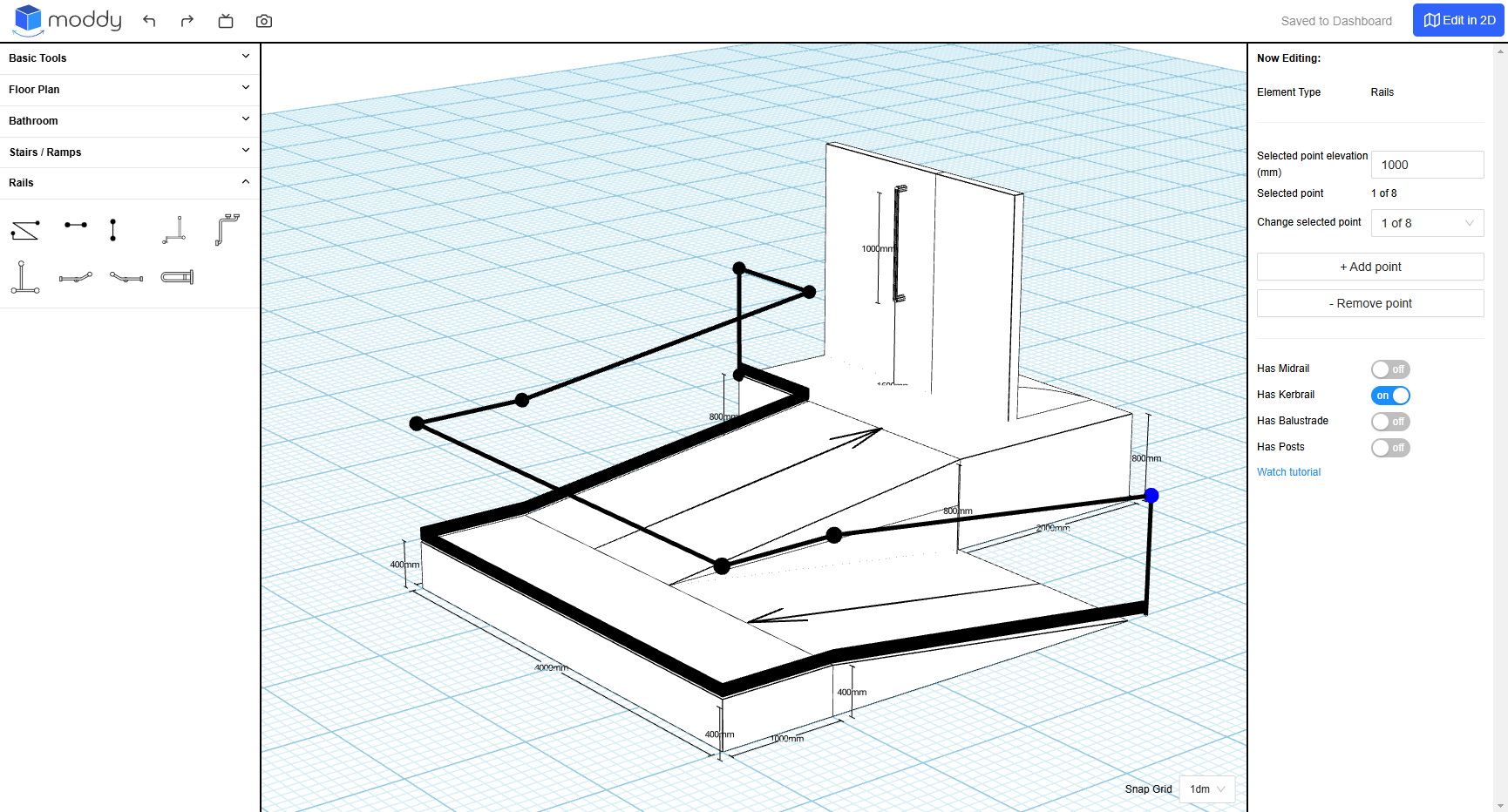
Create the Right Outcomes For Your Clients
No more inaccurate drawings, add kerb rails to standard in seconds
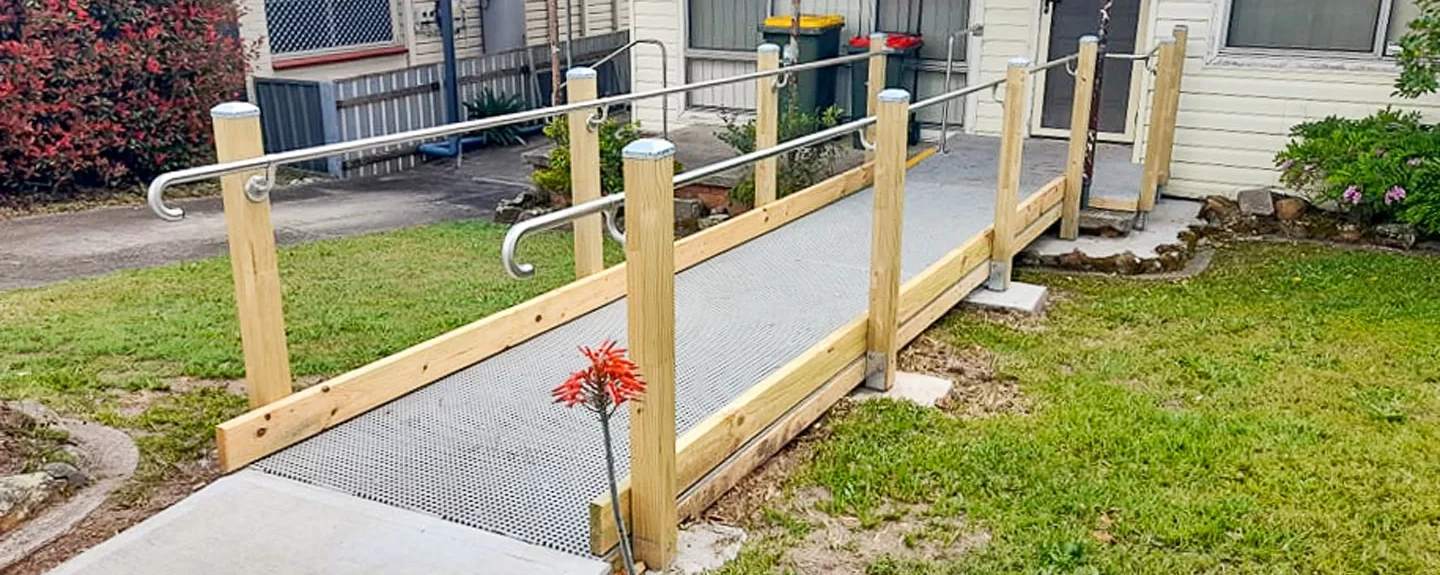
Transforming Expertise into Reports for OTs
User Friendly
Add kerbrails with a single click
Designed to Aussie Standards
70mm off ground, 100mm height
Share Your Work
Export Diagrams or Share Live Links
Deliver Professional Reports Effortlessly
Moddy makes it easy to create rails in home modification reports
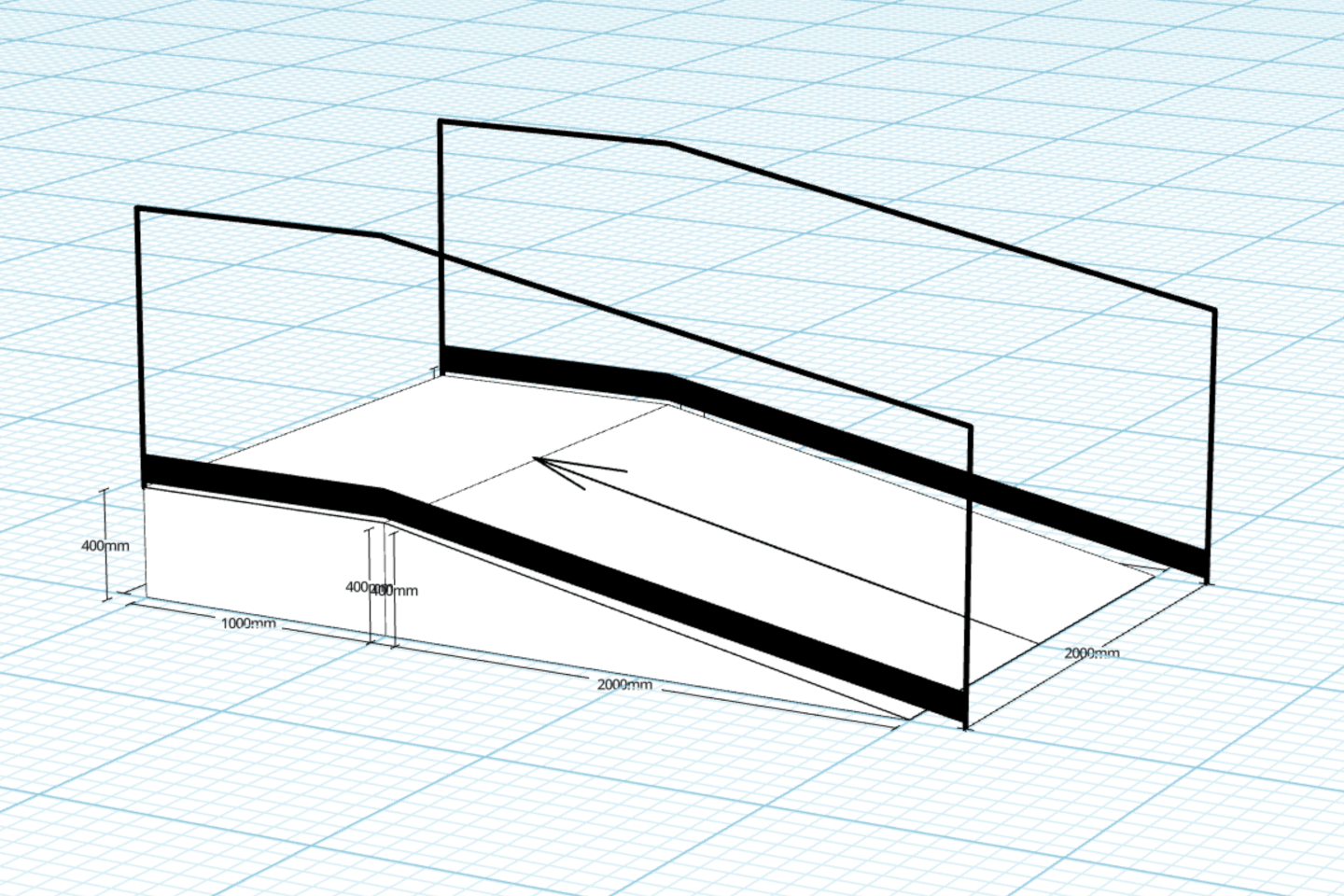
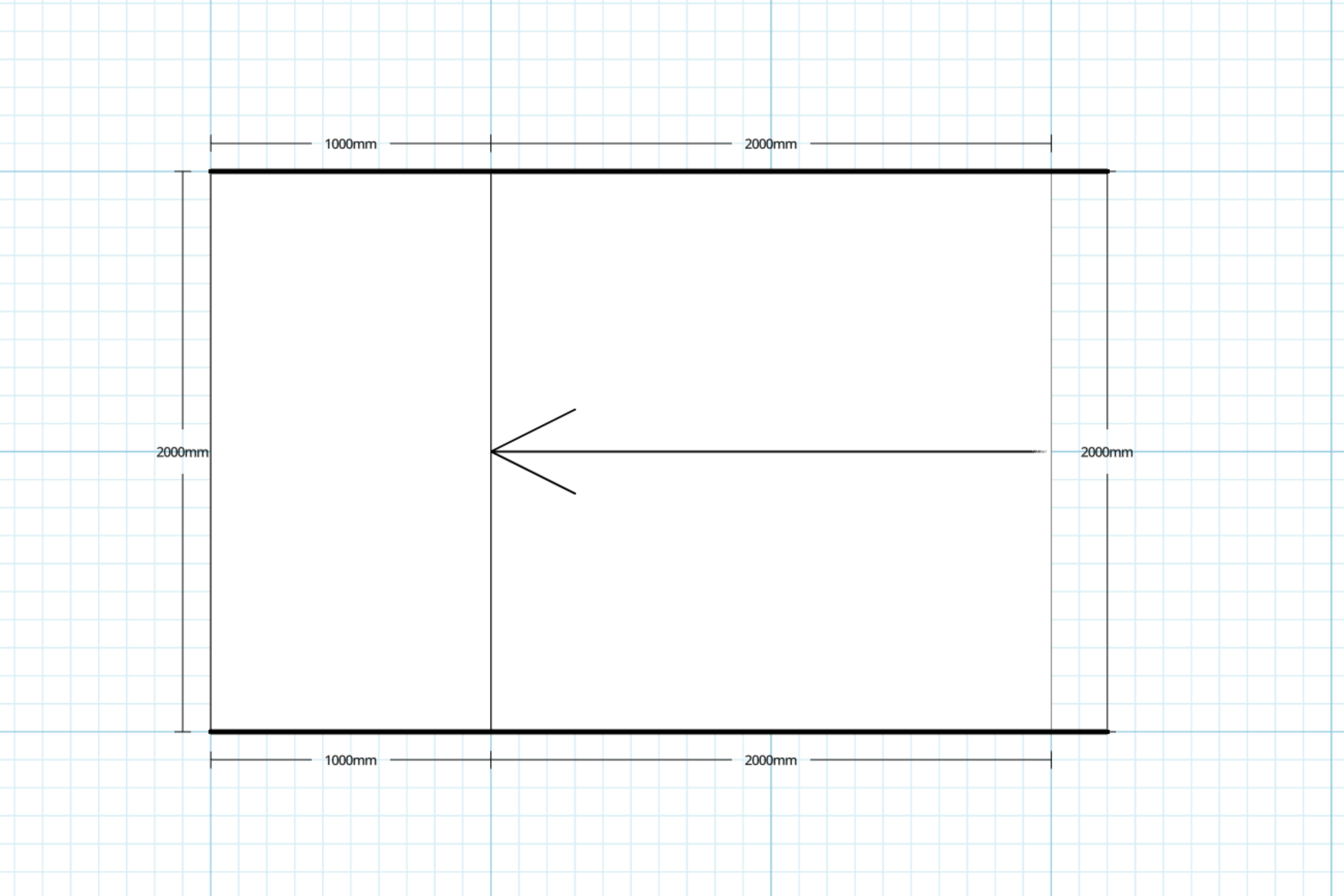
How Do I Add Kerbrails in Moddy?
It is relatively simple to design these in Moddy.
- Create a rail diagram
- Control each rail segment length, elevation and turns
- Add landings as needed
- Click “Add Kerbrail” to toggle a kerbrail on or off
We automatically detect the location of the kerbrail on your behalf using maths and geometry.
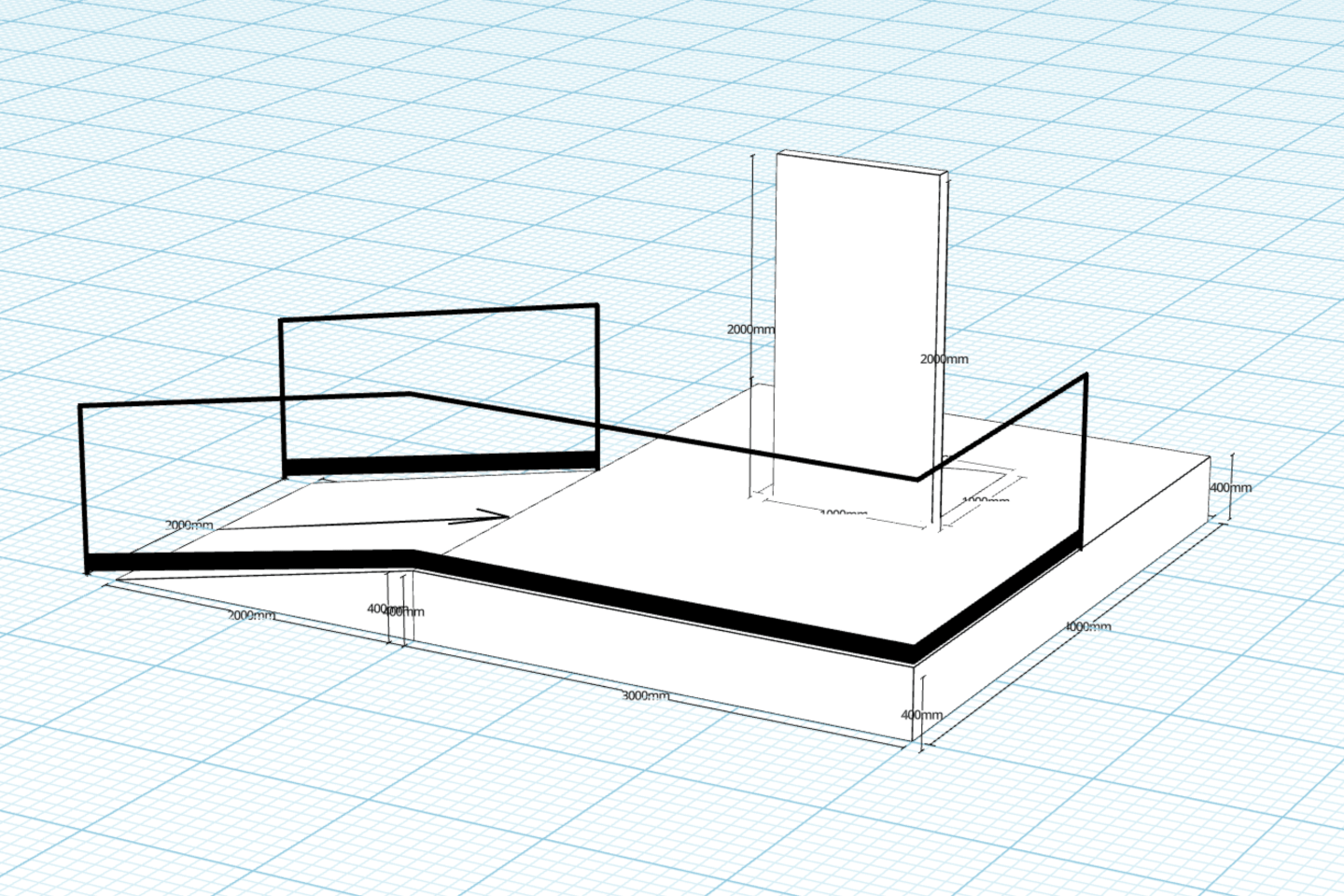
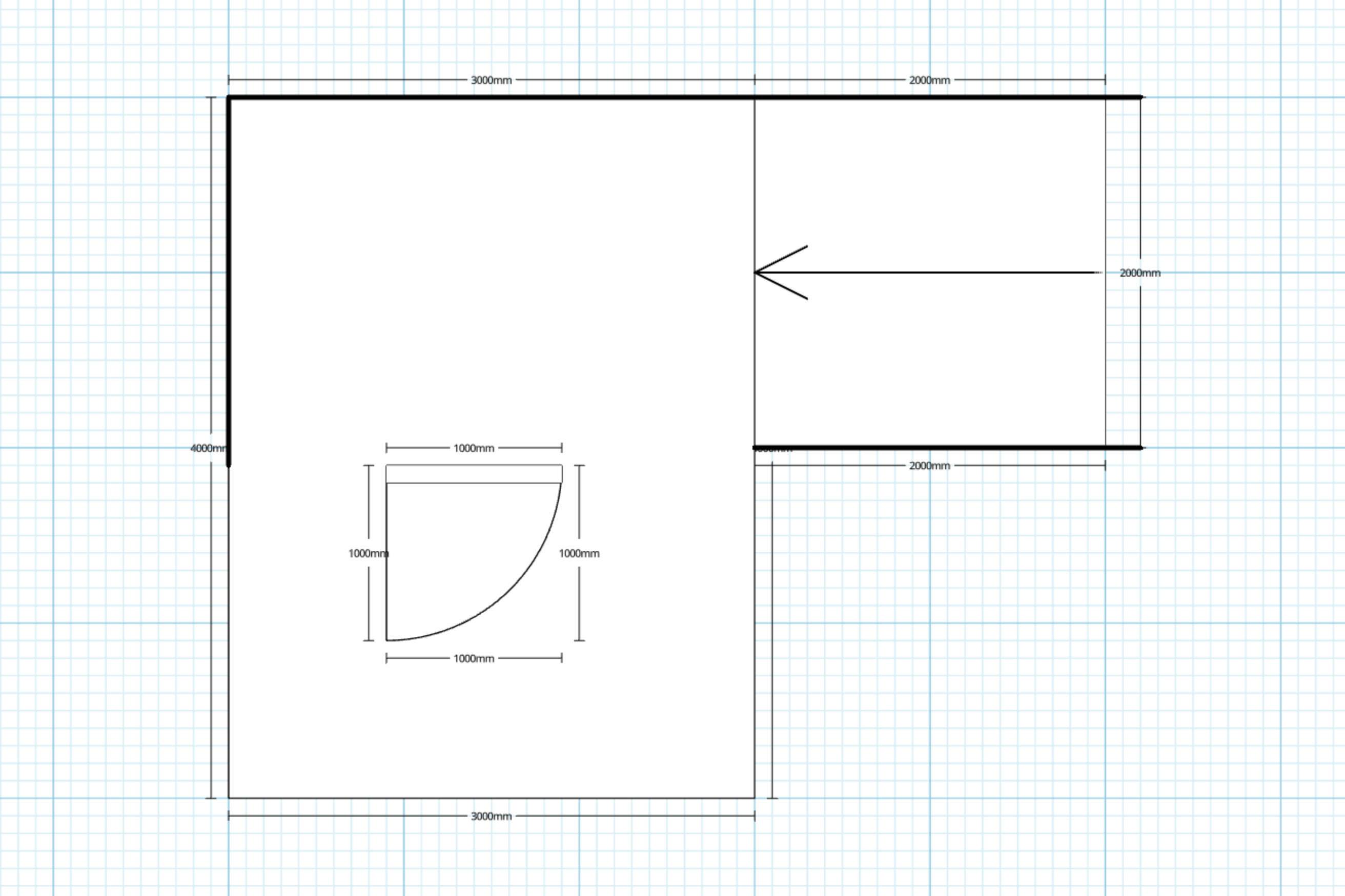
Are the Kerbrails Customisable?
Not entirely, because that is not needed.
- We allow full customisation of the rail configuration
- We allow the choice of additional midrails or balustrades
Because the majority of kerbrails are to standard (and any deviations in this can be noted in scope of works), we automatically design the look and feel on your behalf, so we do not allow control of the height or width.
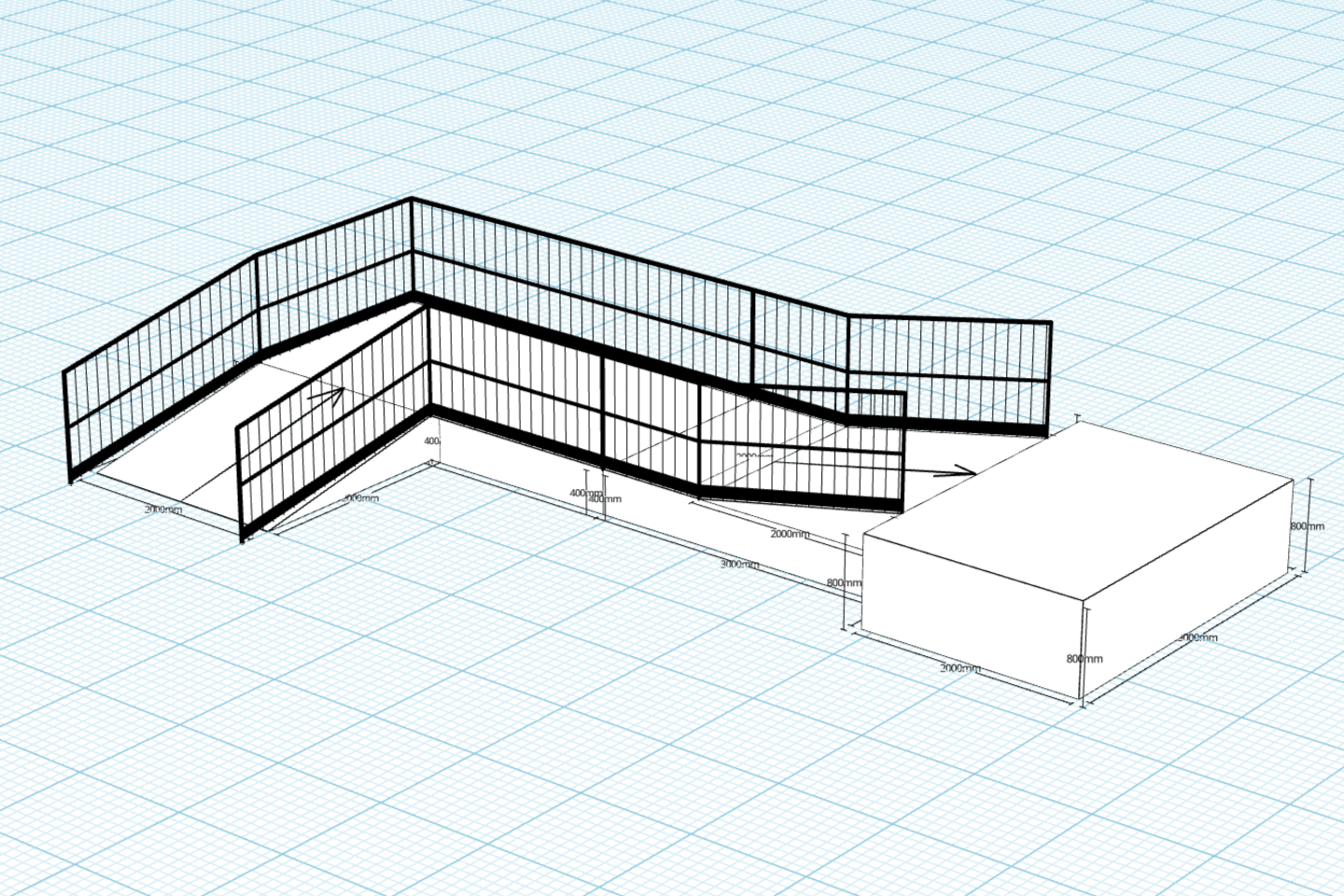
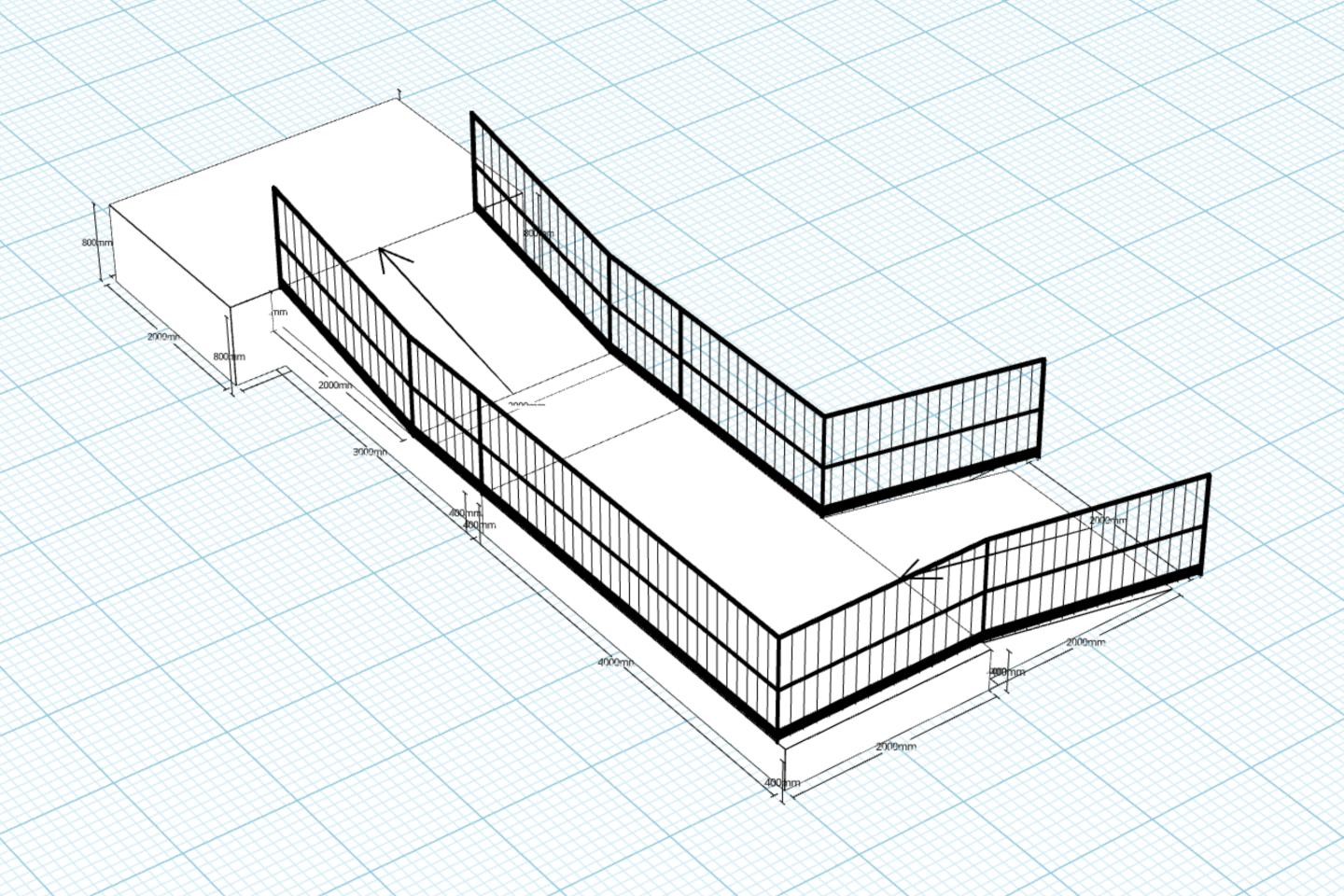
Empower Your Practice with Moddy’s Kerbrail Design Tools
Moddy equips Occupational Therapists with the tools to create precise, customizable kerbrail designs effortlessly.
Ensure your reports are accurate and professional, even when adjustments are needed.
Streamline communication with builders, supervisors, and funding bodies—try Moddy today and elevate your home modification assessments!
FAQ
- What does a kerbrail do?
A curb rail, as part of a handrail system on ramps, stairs, or landings, serves as a safety barrier.
Its primary purpose is to prevent someone’s foot from slipping off the side, reducing the risk of falls. This includes falls off a ramp, step, or landing onto the ground.
- What is the height of a kerbrail according to Australian standards?
According to Australian standards, a typical curb rail is:
70 millimetres off the ground to its bottom edge,
100 millimetres in height, and
20 millimeters thick.It is important to note that curb rail dimensions may vary. These specifications should be detailed in a written scope of works and discussed with builders or tradespeople during collaborative home modification design.
- Do I always need a midrail or balustrade with a kerbrail?
No, a midrail or balustrade is not always required with a curb rail. However, there are situations where they are necessary:
- Common Use Cases: A curb rail and midrail are often used together on ramps, stairs, and landings that are not too high.
- High Structures: For verandas or decks of significant height, full enclosures like glass paneling or comprehensive balustrades are preferred for safety and aesthetics.
These approaches offer a more robust safety barrier and are often more visually appealing.

