Bathroom Modification Software
Moddy is the go-to tool for Occupational Therapists designing accessible bathrooms.
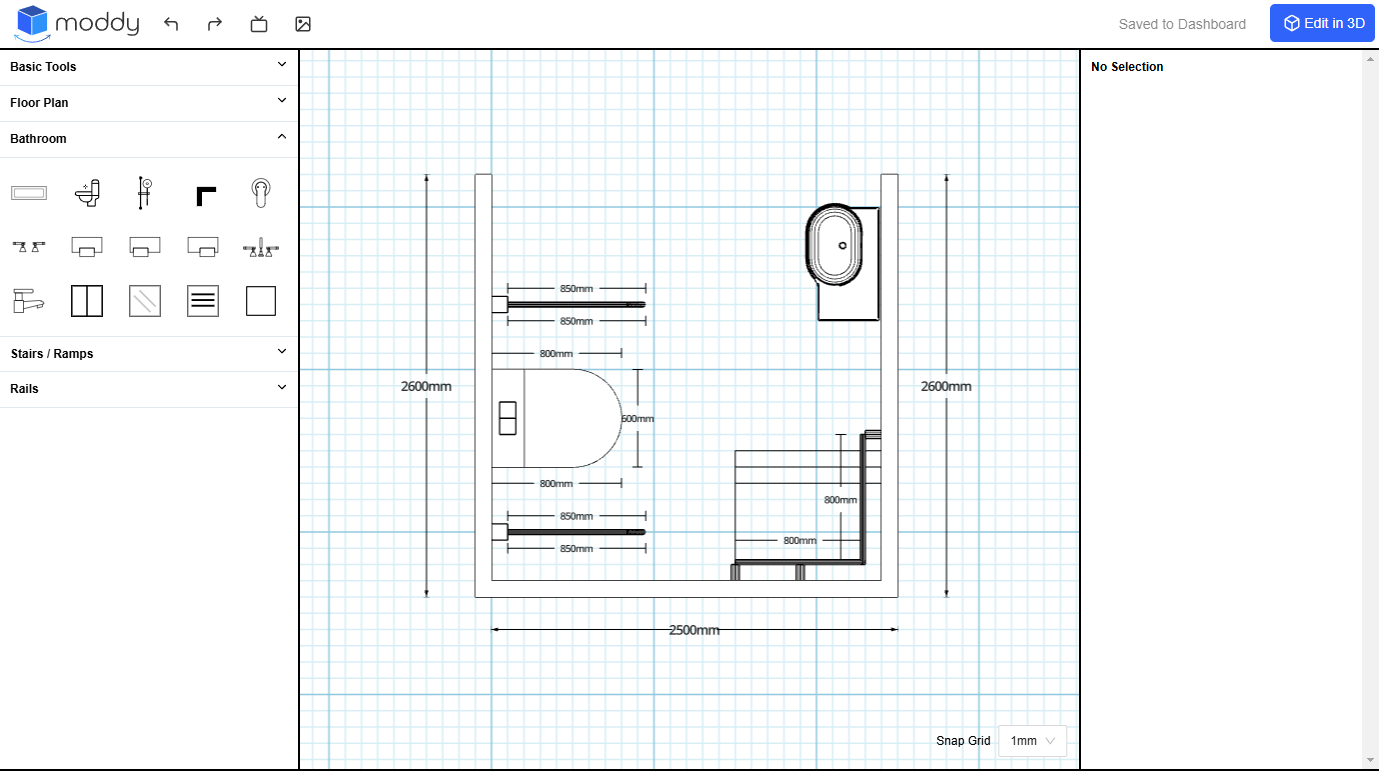
Design Safer & More Accessible Bathrooms
Perfect for OTs across the U.S. working on home modifications and small-scale renovations.
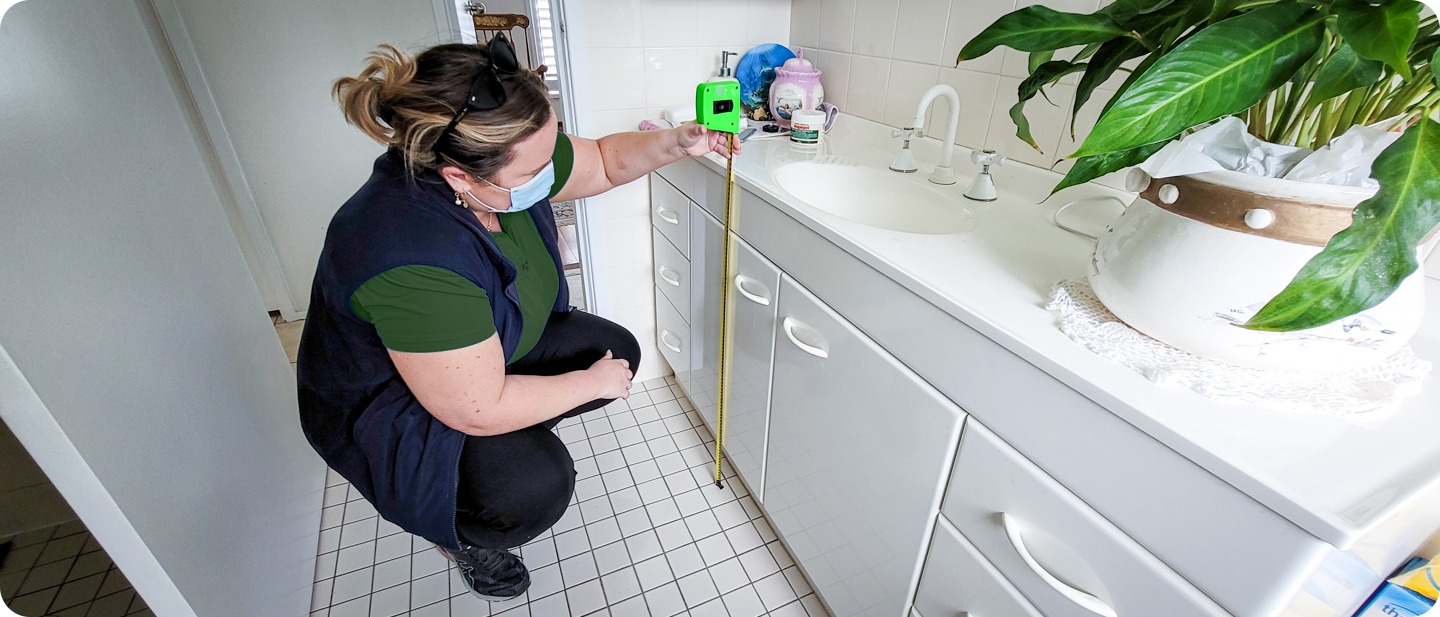
Why Choose Moddy for Bathroom Design?
Customizable Toilets
Adjust seat height & tank dimensions with precision
Install Essential Safety Rails
Includes grab bars, L-shaped rails, and more
Easy-to-Read Plans
Displayed in imperial measurements
Transform Bathrooms with Moddy
Effortlessly create and export bathroom layouts for reports.
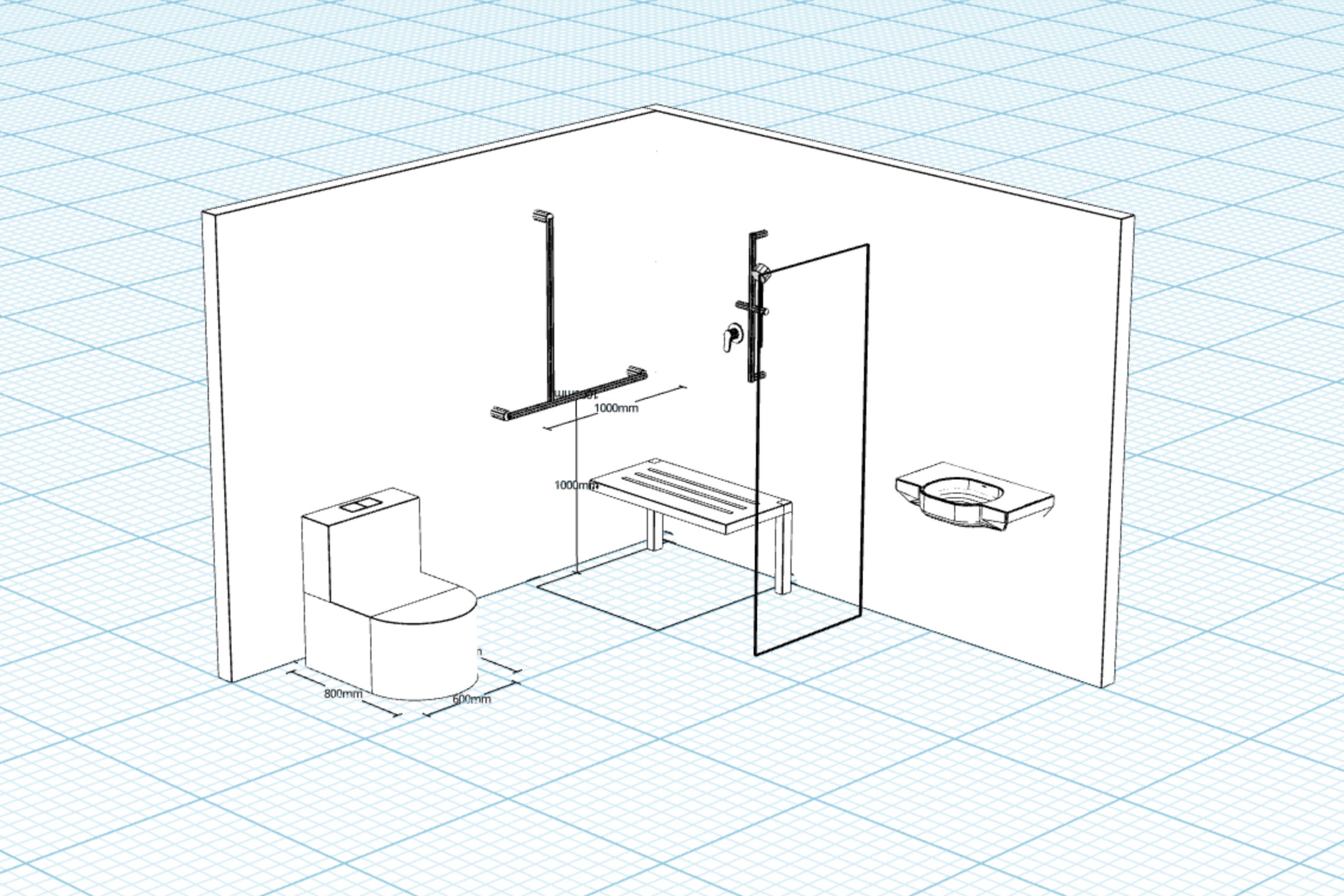
Modify Every Detail
- Adjust dimensions to fit any space
- Configure toilets, walk-in showers, and bathtubs
- Add safety features like grab bars & handrails
- Incorporate structural elements like glass panels & drainage lines
- Design walls with built-in storage niches
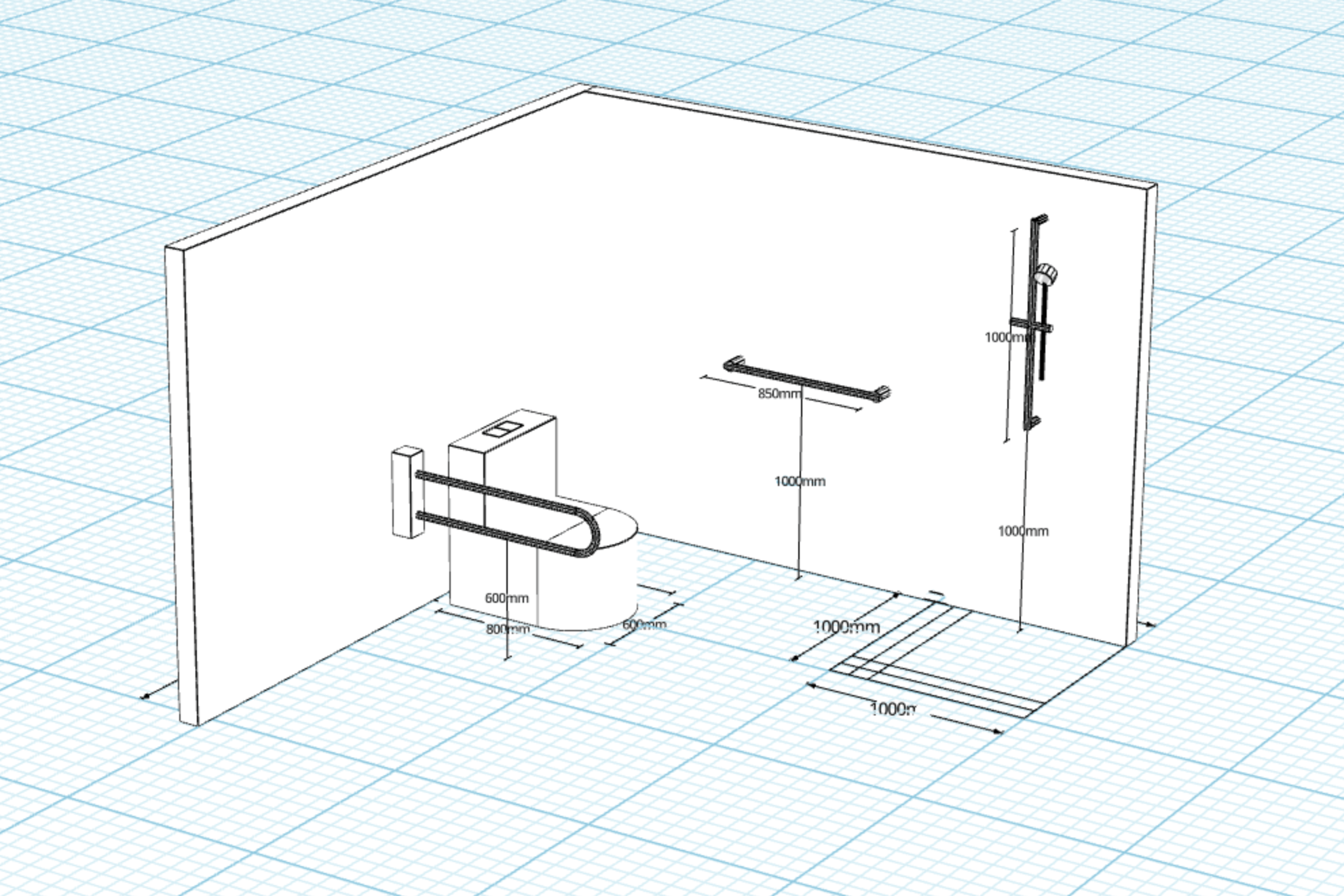
Streamlining OT Workflows
- Auto-save projects to your dashboard
- Export in 2D or 3D for detailed reports
- Store all bathroom designs in one place
- Generate print-friendly plans in black & white
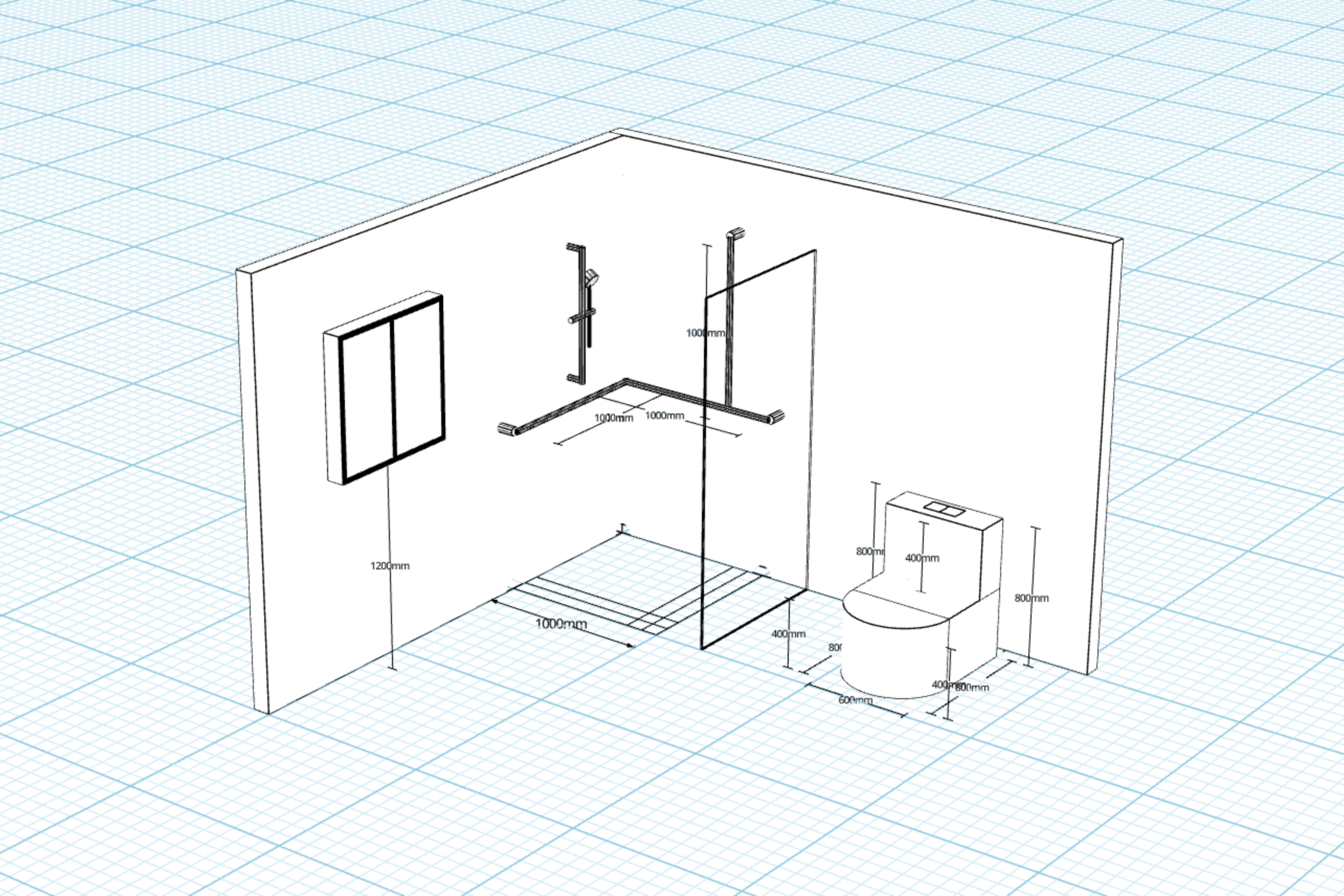
Bringing Accessible Bathroom Designs to Life
We understand the needs of American OTs and the importance of accessible remodeling.
Create professional, easy-to-read reports—ready for your builders to use, your OT team to review, and your client to benefit from.
Start designing today!
FAQ
- How does Moddy help OTs design accessible bathrooms?
Moddy provides OTs with an intuitive digital platform to create precise bathroom layouts that meet standards.
With tools to adjust toilet placement, grab bar positioning, and shower configurations, OTs can design bathrooms and export clear, professional reports.
- How does Moddy streamline the workflow for OTs working on bathroom modifications?
Moddy simplifies the entire process by autosaving projects to your dashboard, allowing quick edits, and enabling seamless export options. You can manage multiple projects in one place, reducing paperwork and ensuring that every design is easily accessible when needed.
- Why would a person's body measurements require a different seat height?
An occupational therapist determines the right seat height by measuring from the floor to the back of the knee (popliteal fossa).
This helps ensure:
Proper sitting posture—so the seat isn’t too high or too low.
Safe and easy transfers in and out of the seat.
Since leg length varies based on a person’s height, the ideal seat height will be different for everyone.

