Design Floor Plans Using Moddy
The ultimate tool for Occupational Therapists to create home accessibility plans with ease.
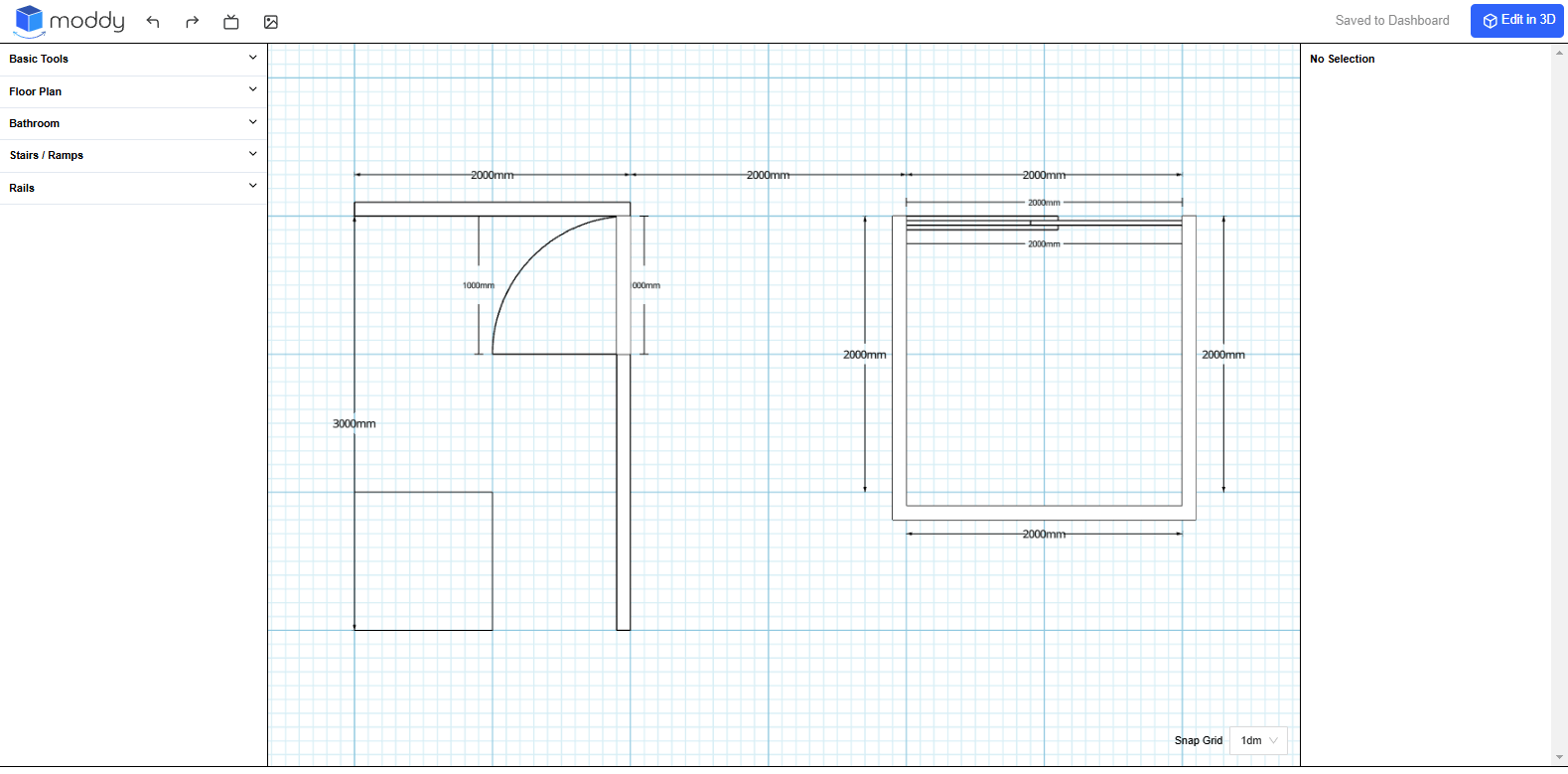
Create Accurate Home Plans
Designed for OTs in the U.S. performing in accessibility modifications.
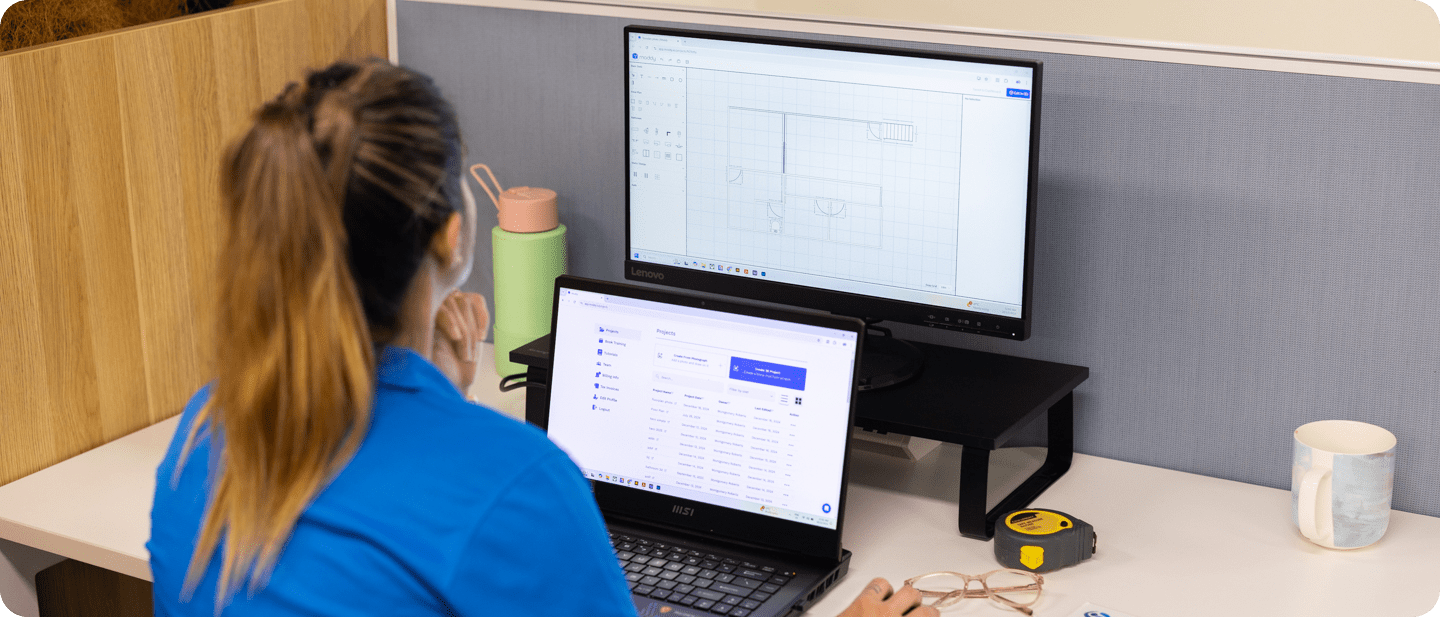
Helping OTs Design Safer, More Accessible Homes
Snap Objects into Place
Effortlessly align walls, doors, windows, and fixtures
Customizable Walls
Easily adjust and measure all wall dimensions
Clear and Precise Diagrams
Automatically formatted for reports, using imperial measurements.
Make More Homes Accessible
Every home can be safer and more accessible—Moddy makes it easier.
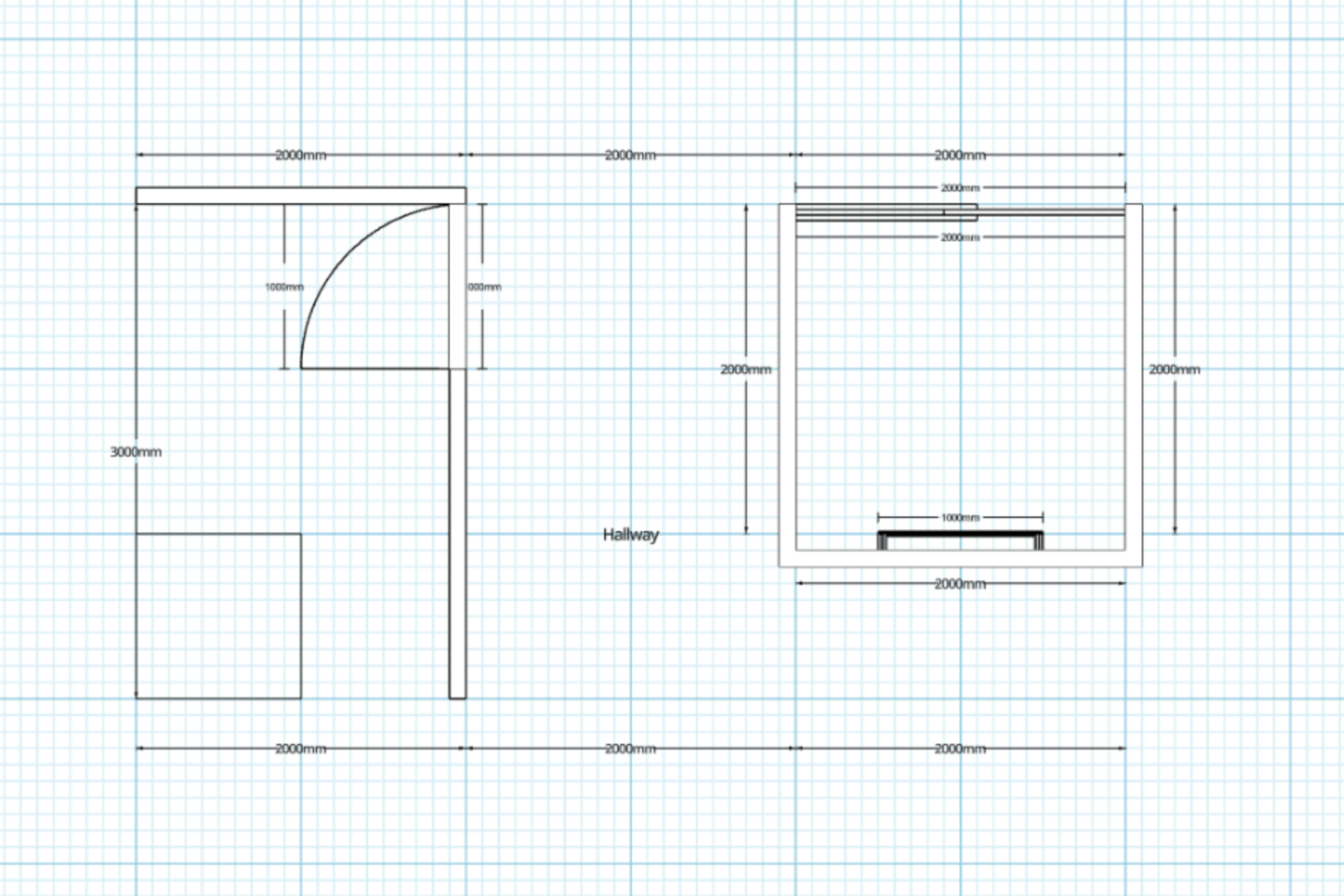
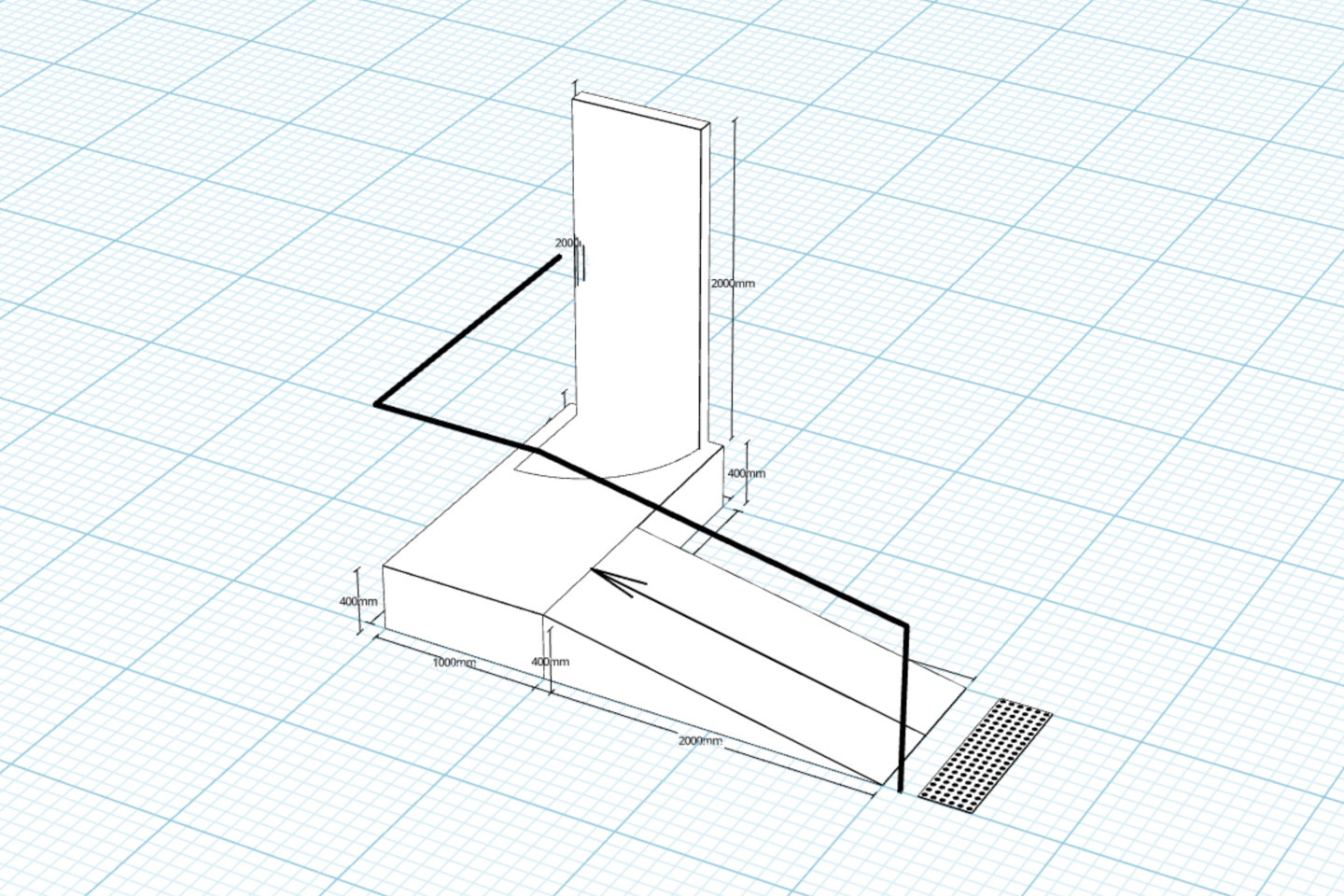
What Can You Draw with Moddy?
- 🏠 Walls & Rooms – Easily outline spaces of any shape.
- 🚪 Doors & Windows – Customize regular, sliding, and front entry doors.
- ♿ Home Modifications – Plan accessible pathways and entry points.
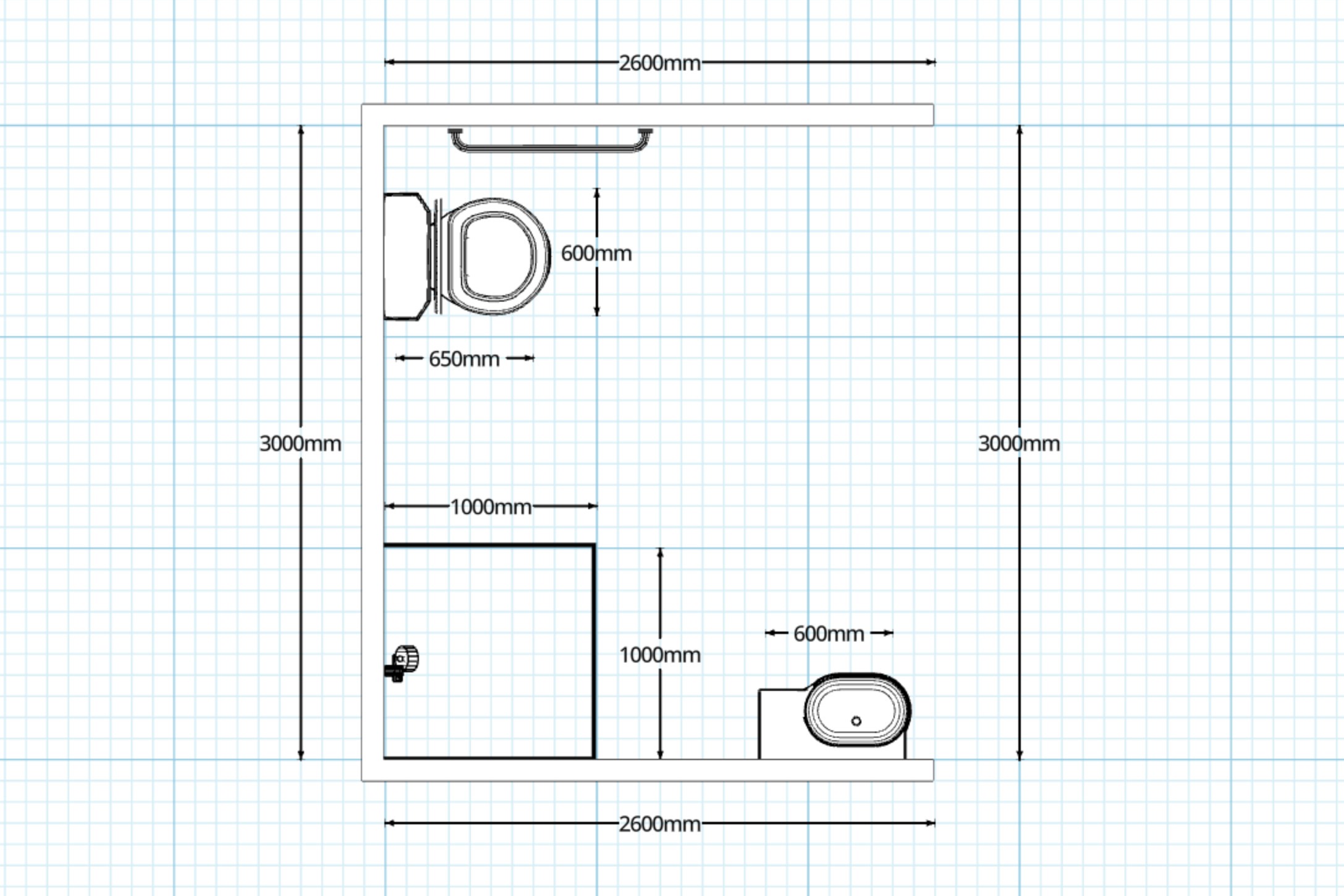
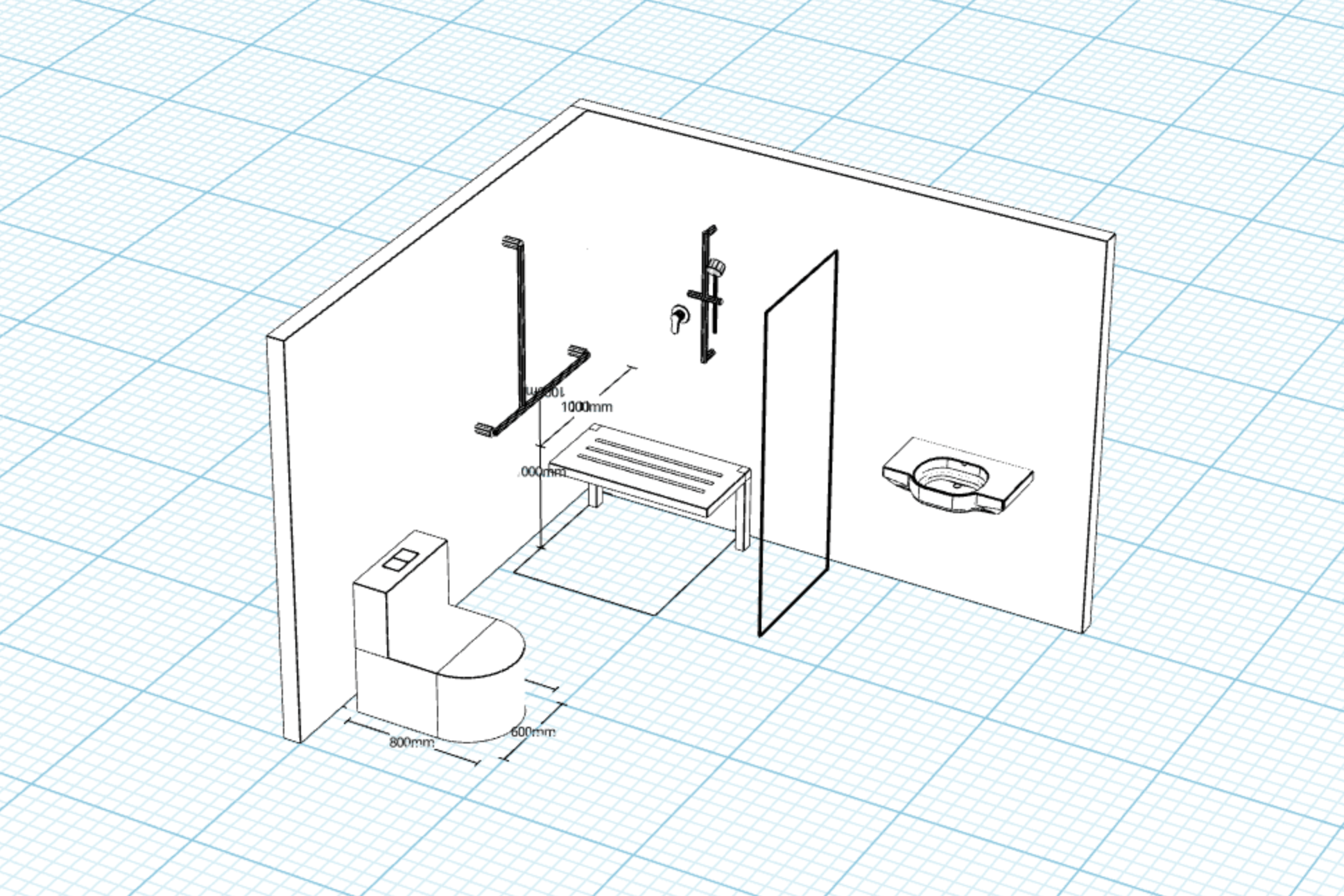
Simplify Home Accessibility Modifications
Built specifically for American OTs, Moddy streamlines the process of designing and planning home and bathroom renovations.
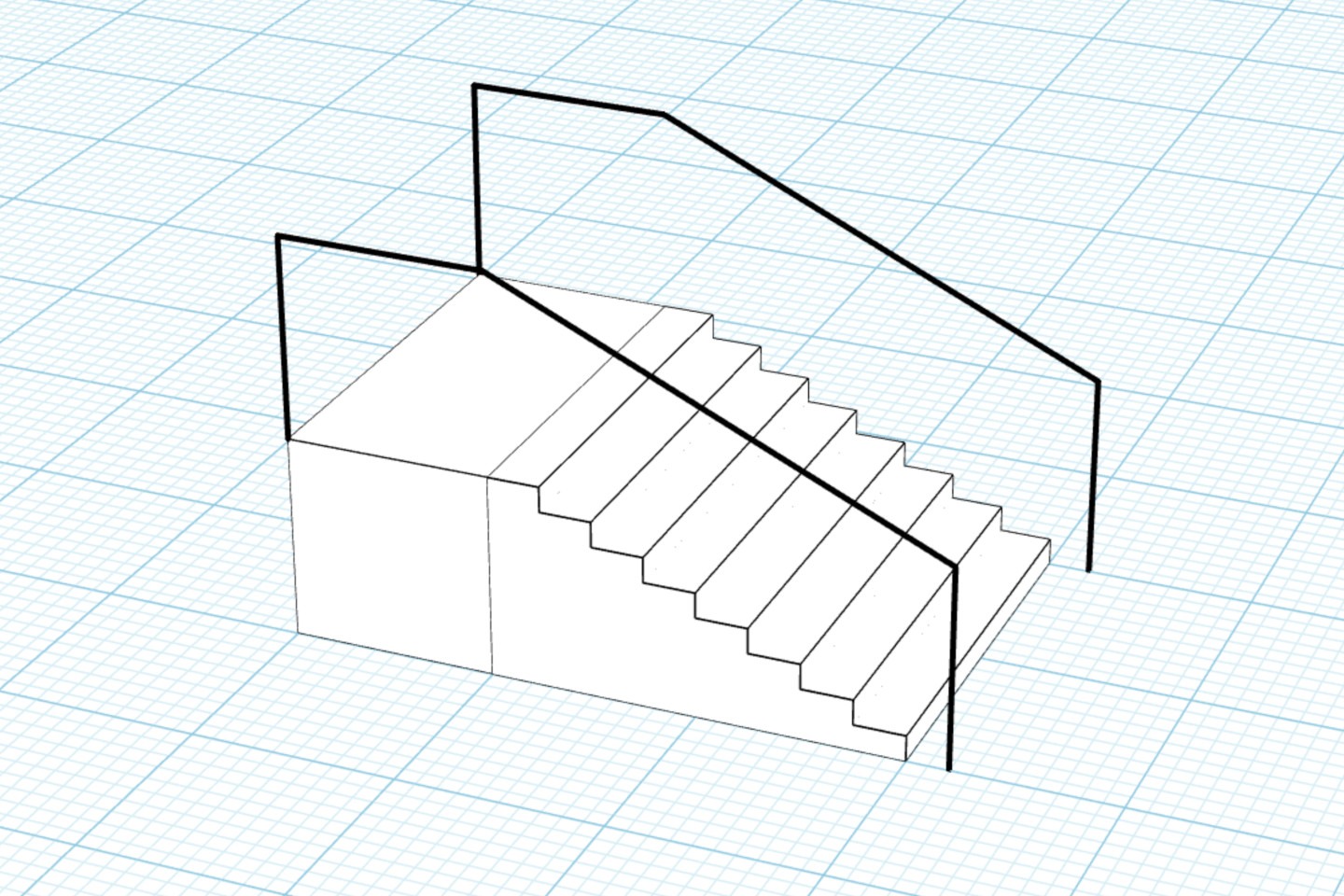
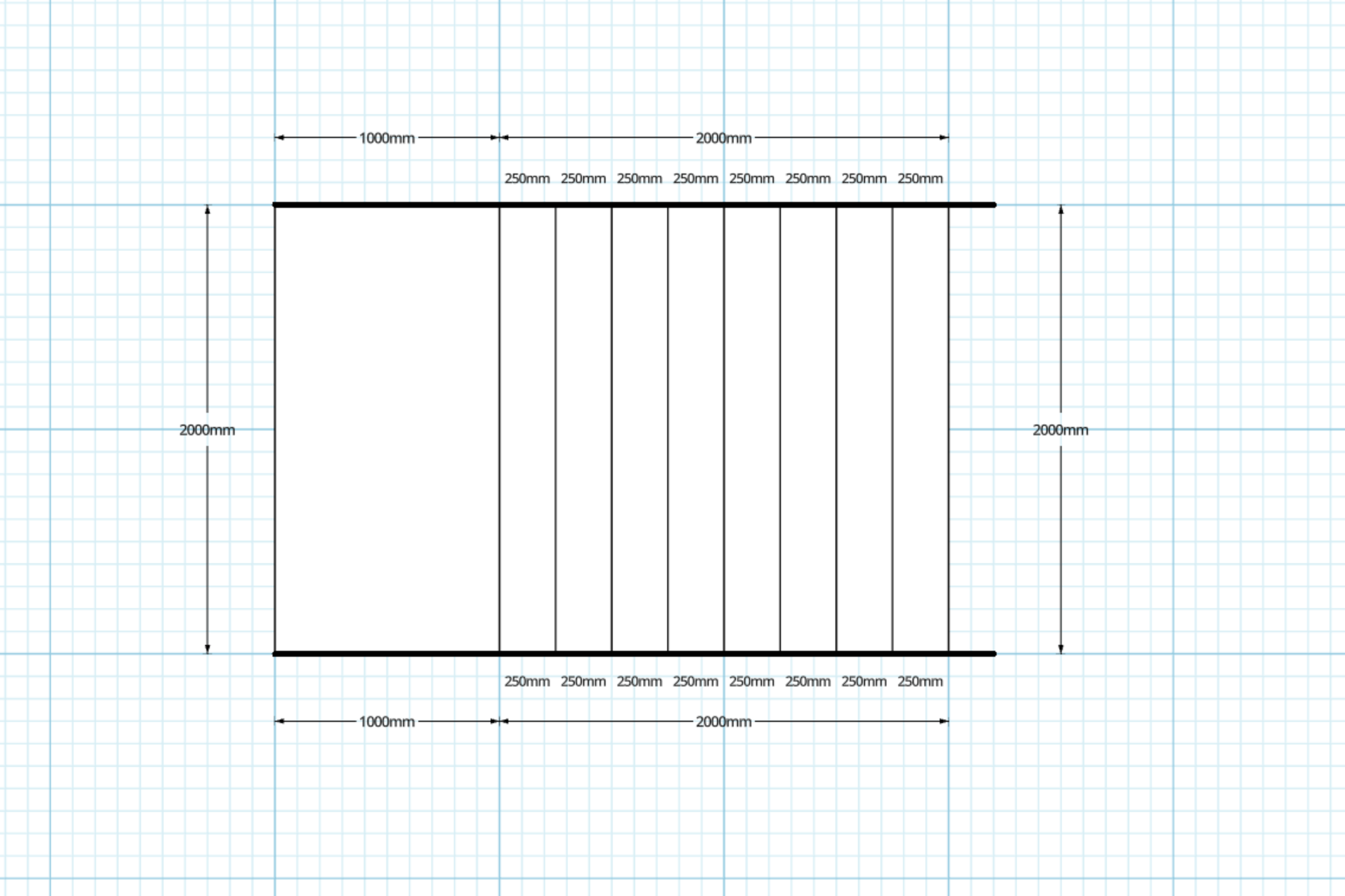
The Best Floor Plan Software for OTs
With Moddy, Occupational Therapists can efficiently design and modify homes, ensuring accessibility for every client.
FAQ
- How can Moddy help Occupational Therapists design compliant floor plans?
Moddy makes it easy for Occupational Therapists to create accessible floor plans that meet ADA standards. With its intuitive interface, OTs can design open floor plans that provide ample space for wheelchairs and walkers, incorporate wider doorways, and ensure that key elements like cabinets are in place.
The software also helps with designing accessible bathrooms, including roll-in showers and strategically placed grab bars. By using Moddy, OTs can ensure every design is inclusive, functional, and meets ADA requirements for safety and accessibility.
- What makes Moddy different from traditional architectural software for accessibility planning?
Unlike complex architectural programs, Moddy is built specifically for OTs—meaning it prioritizes functionality over technical complexity.
It allows users to design custom floor plans without needing advanced CAD skills.
With easy drag-and-drop modifications, and real-time measurement adjustments, OTs can focus on what matters most: creating safer, more functional spaces for their clients.

