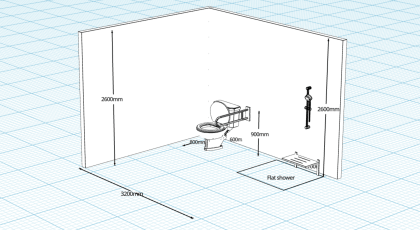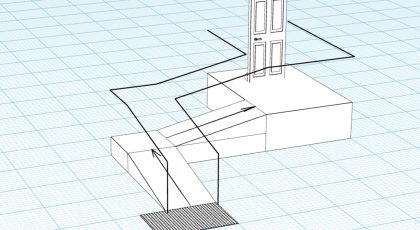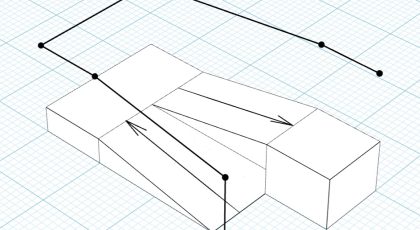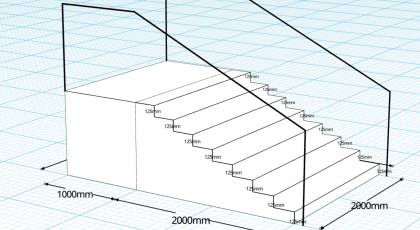Moddy 3D
Design 3D home modifications such as ramps, stairs, rails, floor plans and bathrooms.
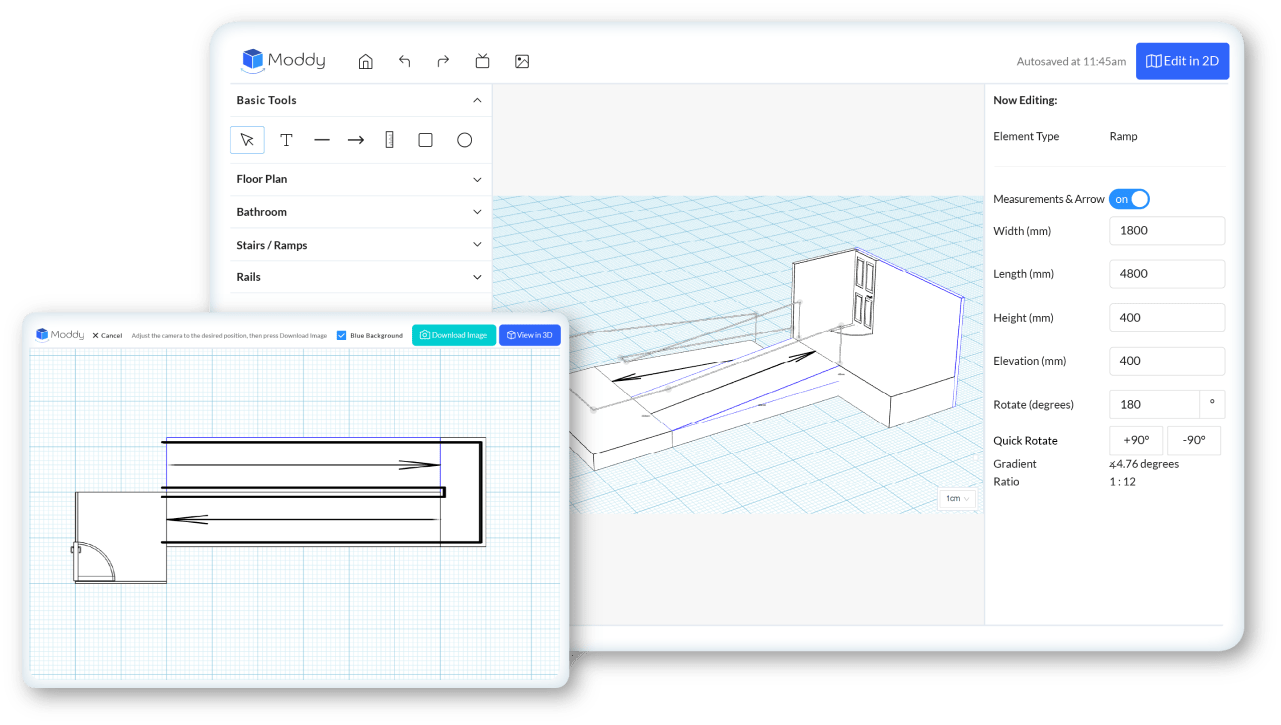
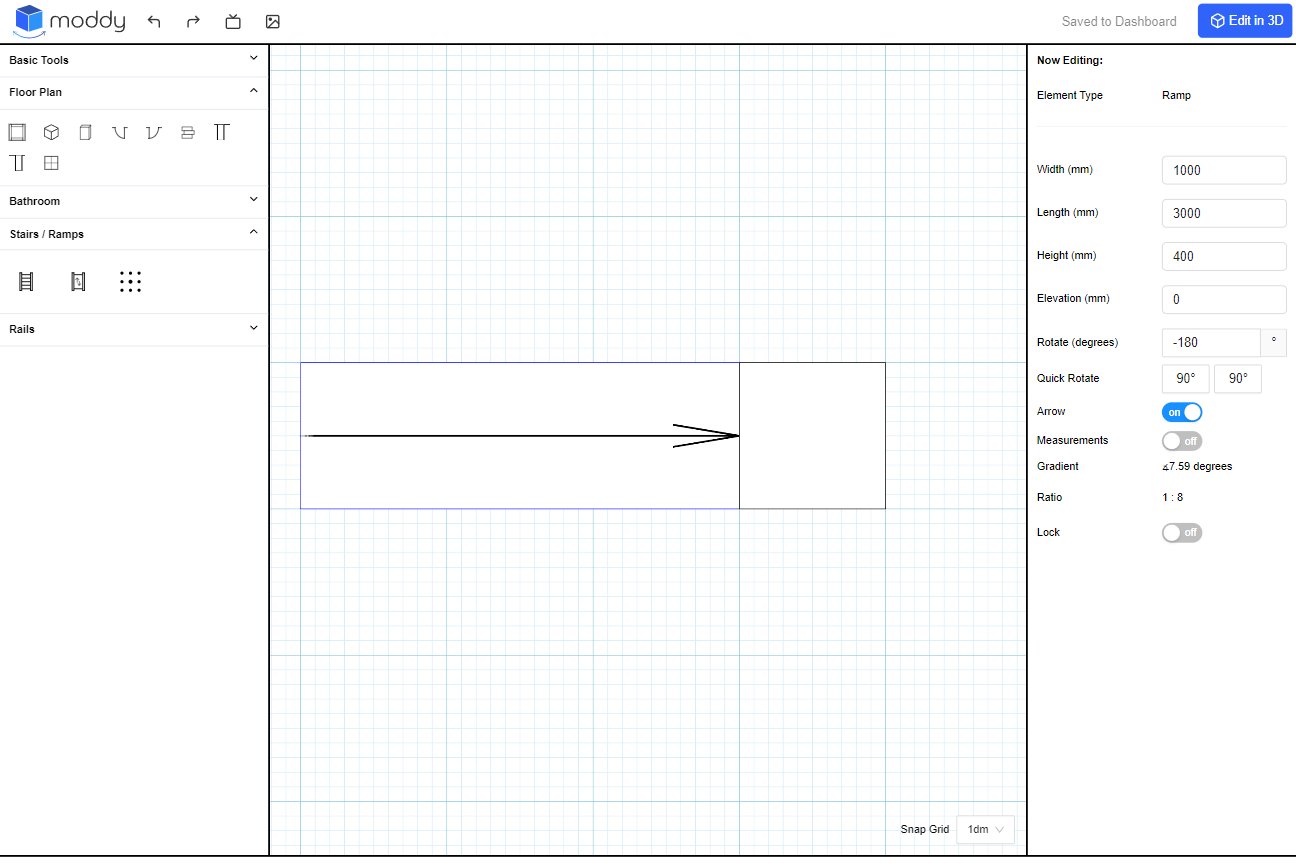
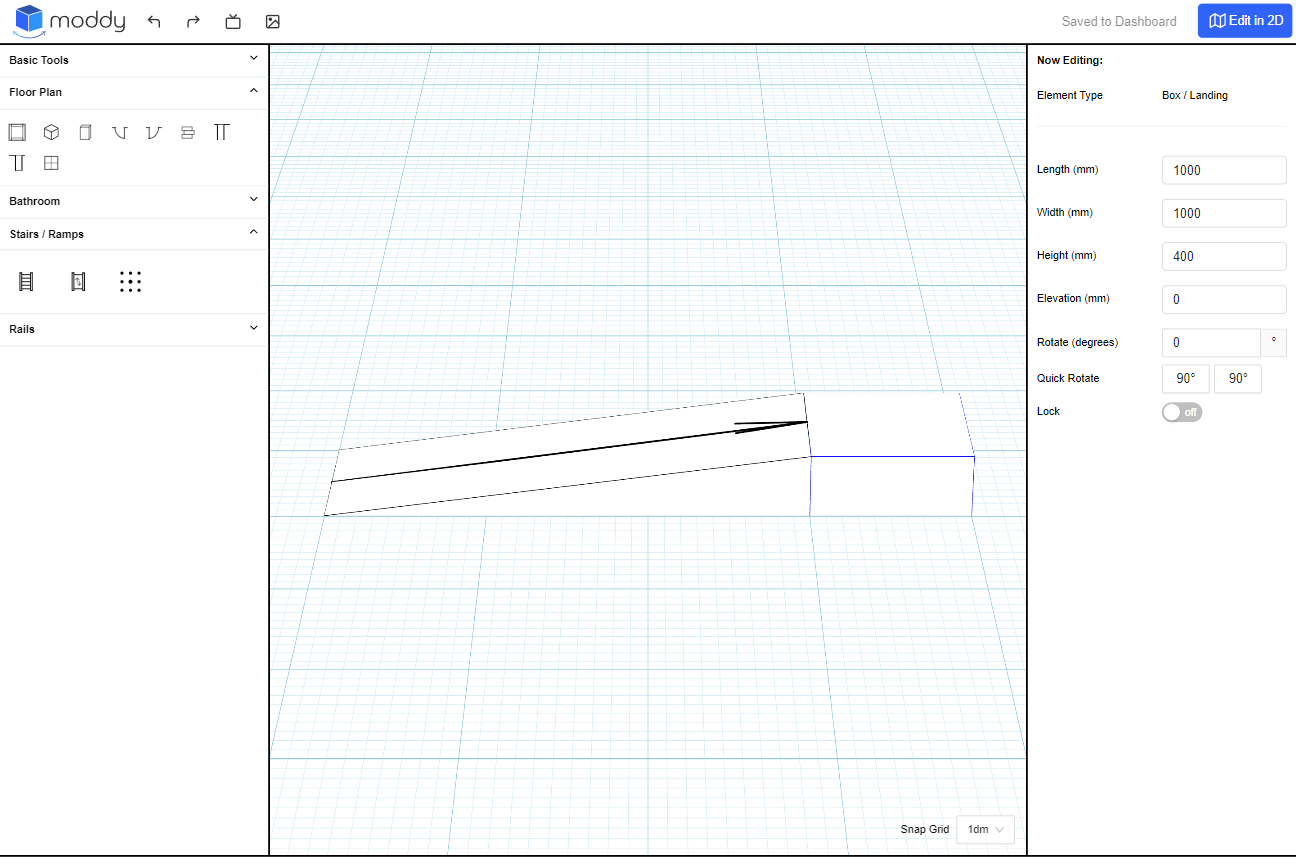
Home Hods Made Easy for OTs
Design home modifications with ease & precision.
- Create in top view and 3D simultaneously
- Perfect for ramps, stairs, and rails
- Design to scale
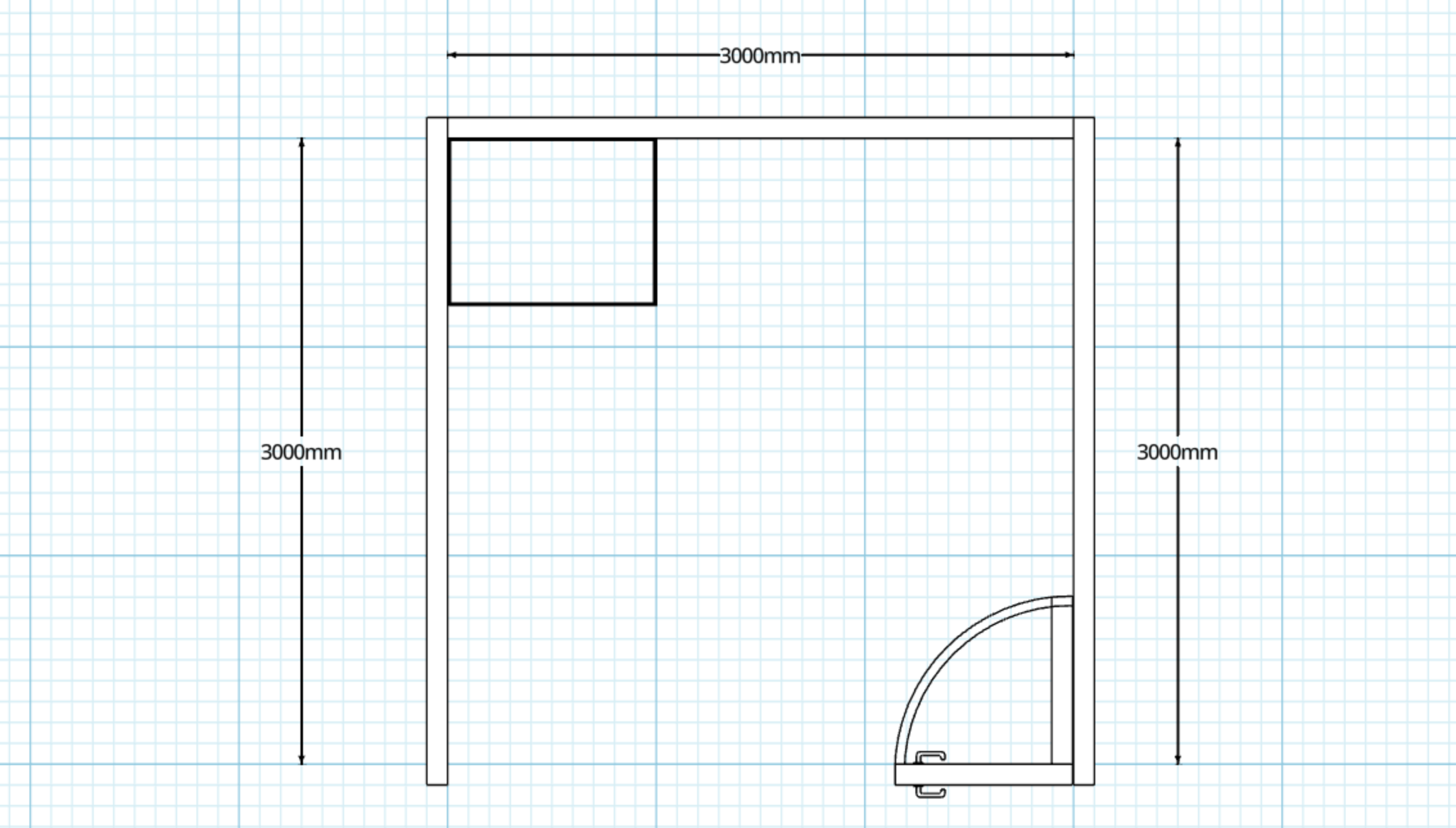
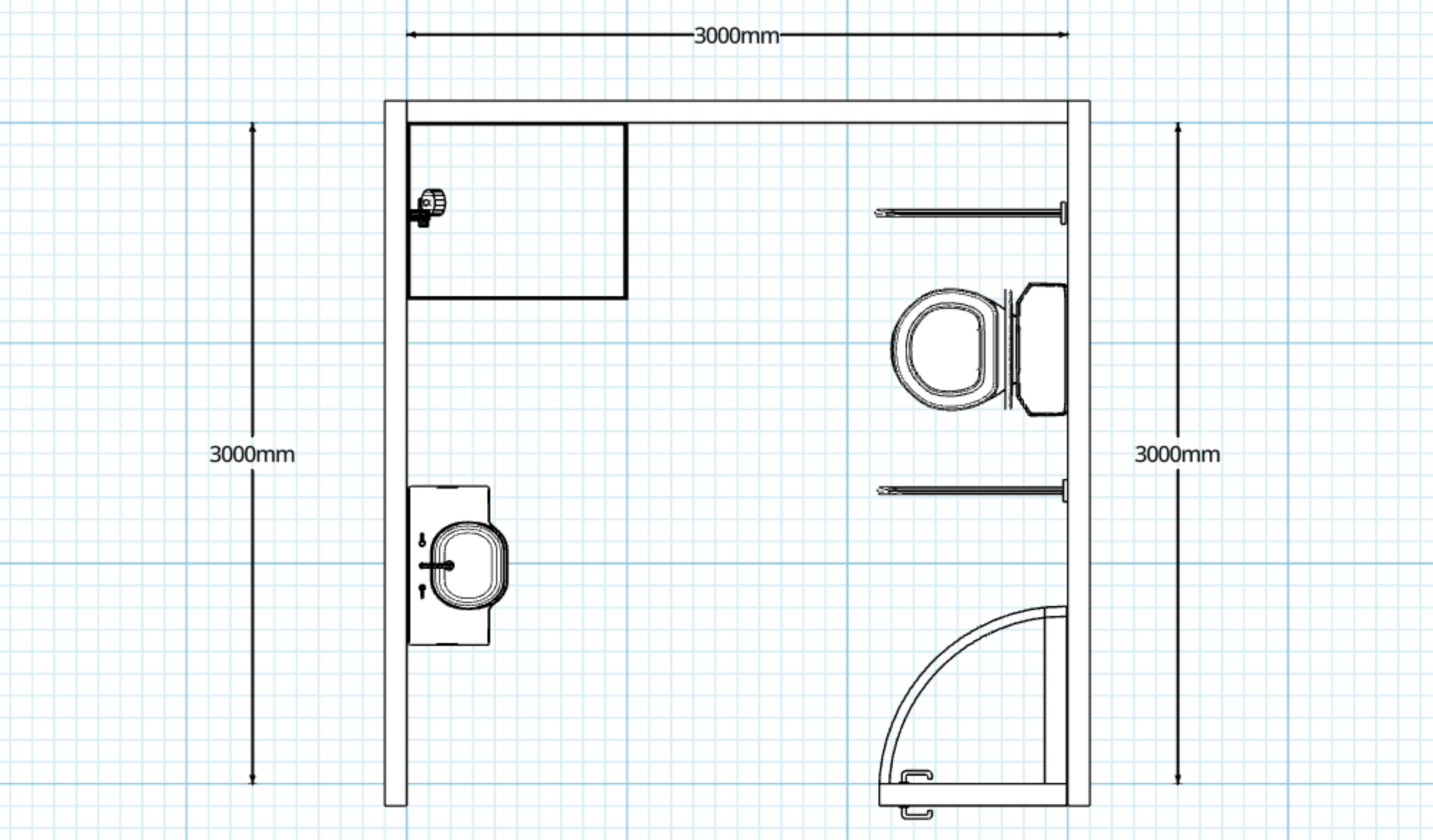
Design Floor Plans & Accessible Spaces
Floor plans in a few clicks.
- Add rooms, walls, and text labels
- Mark flat access areas with a square
- Measure perimeter easily
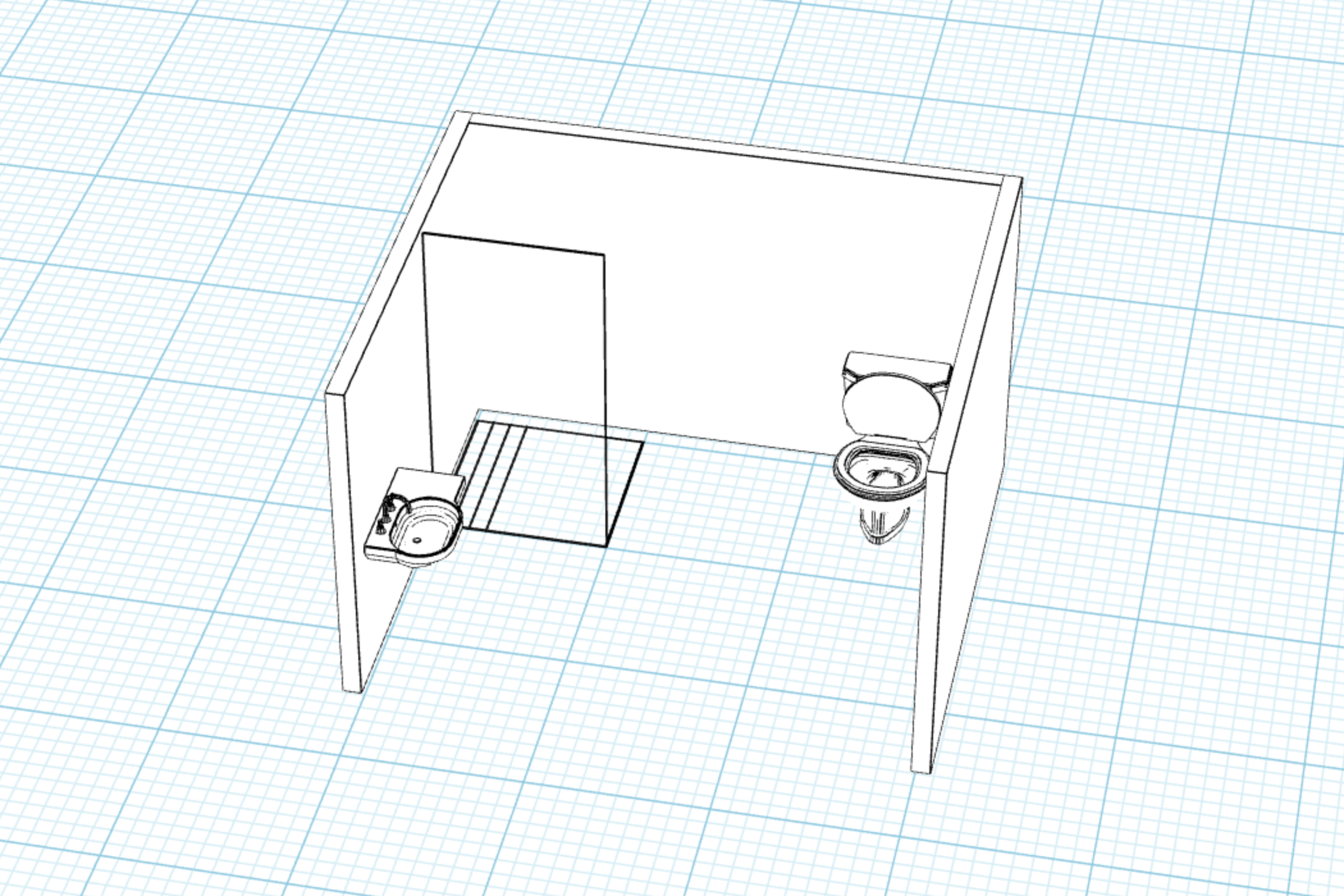
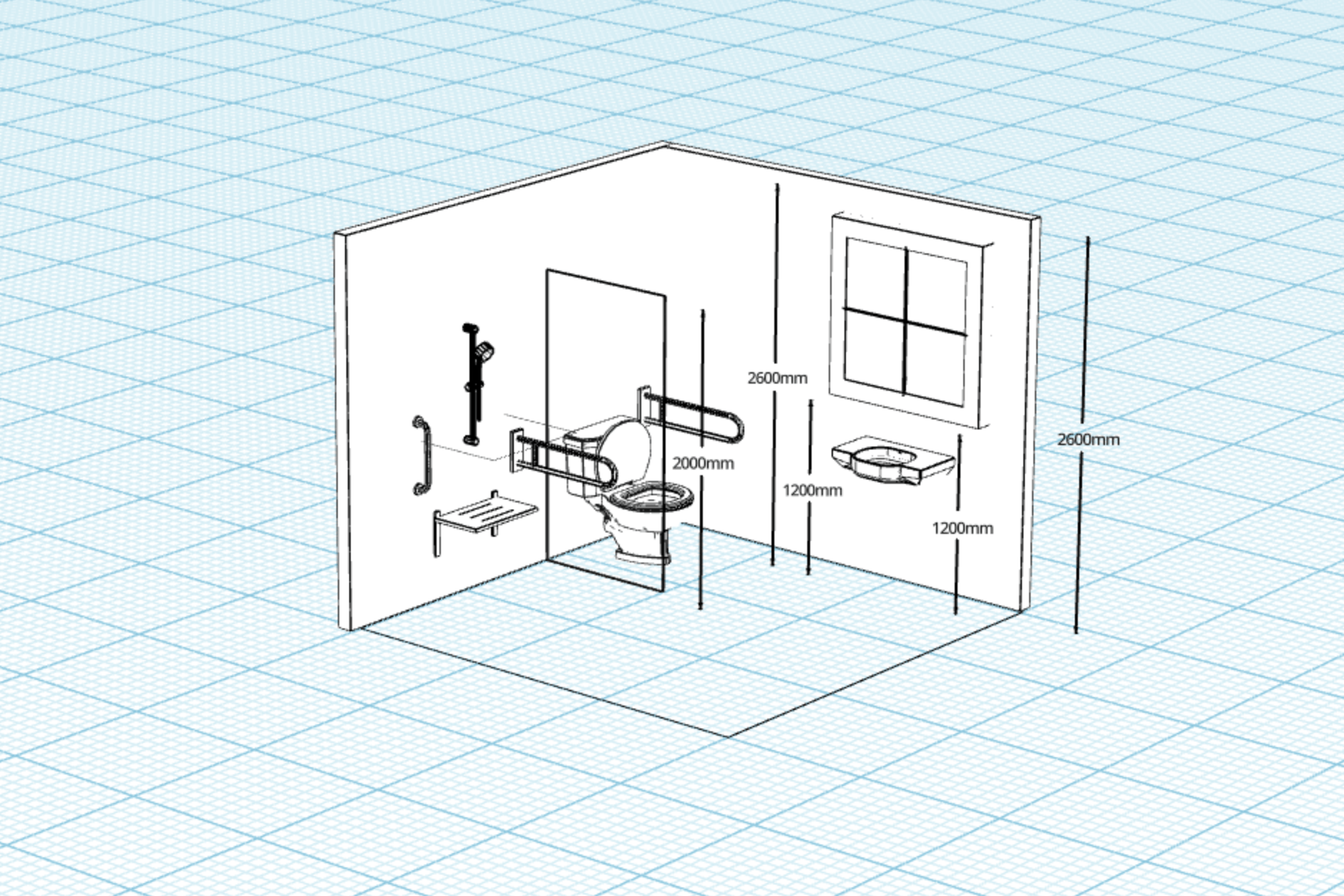
Minor & Major Bathroom Mods
Bathrooms are commonly modified by Occupational Therapists.
- Toilets
- Grab rails
- Accessible showers
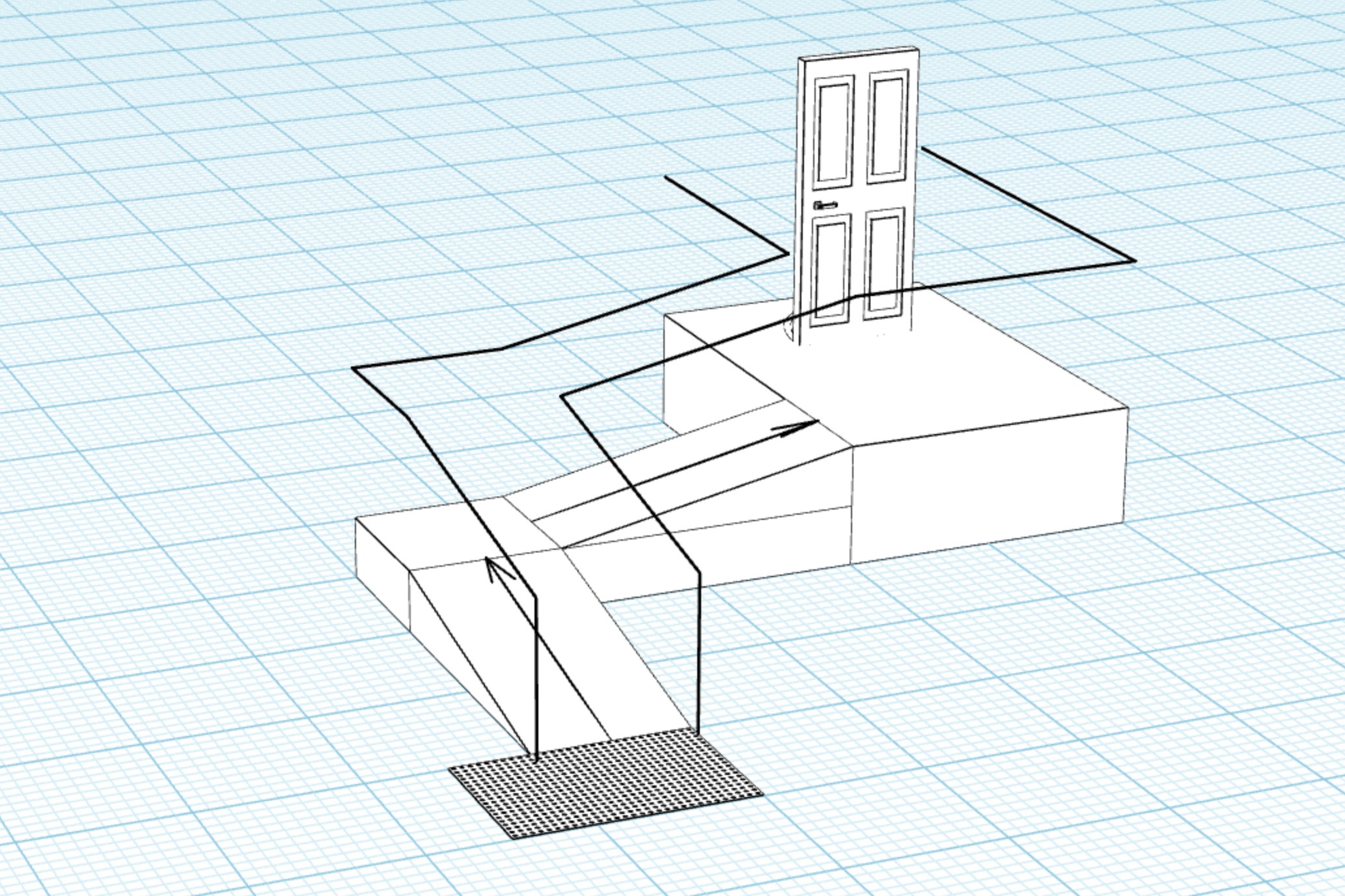
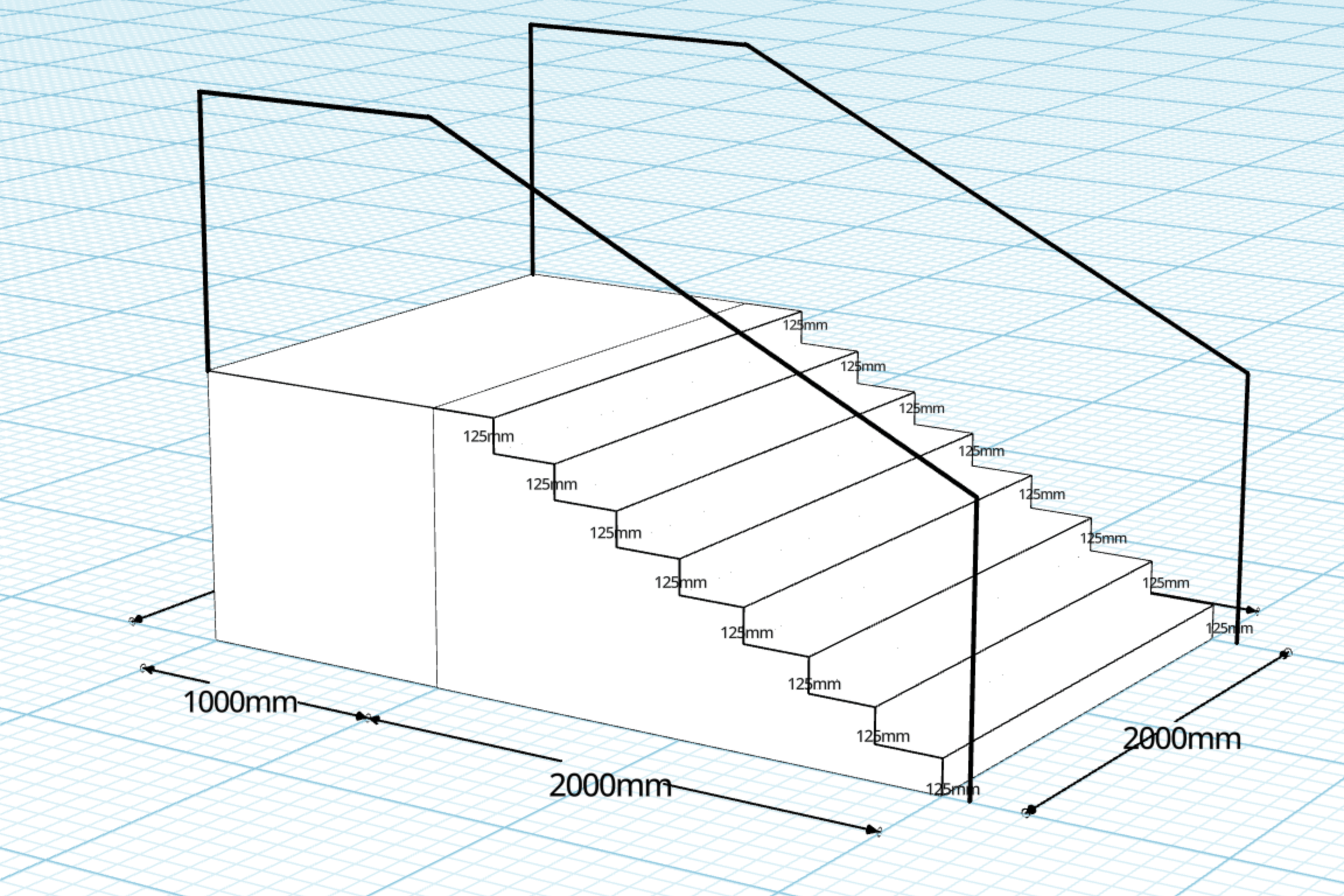
Ramps & Stairs For Your Client’s Needs
Create simple or highly complex ramps/stairs with ease.
- Adjust height, width, and length
- Auto-calculate ratio and gradient to meet standards
- Control step rises, step tread to the mm
Watch How To Videos
With our tutorials, calculators and articles, you can learn about designing professional home modifications with Moddy.


