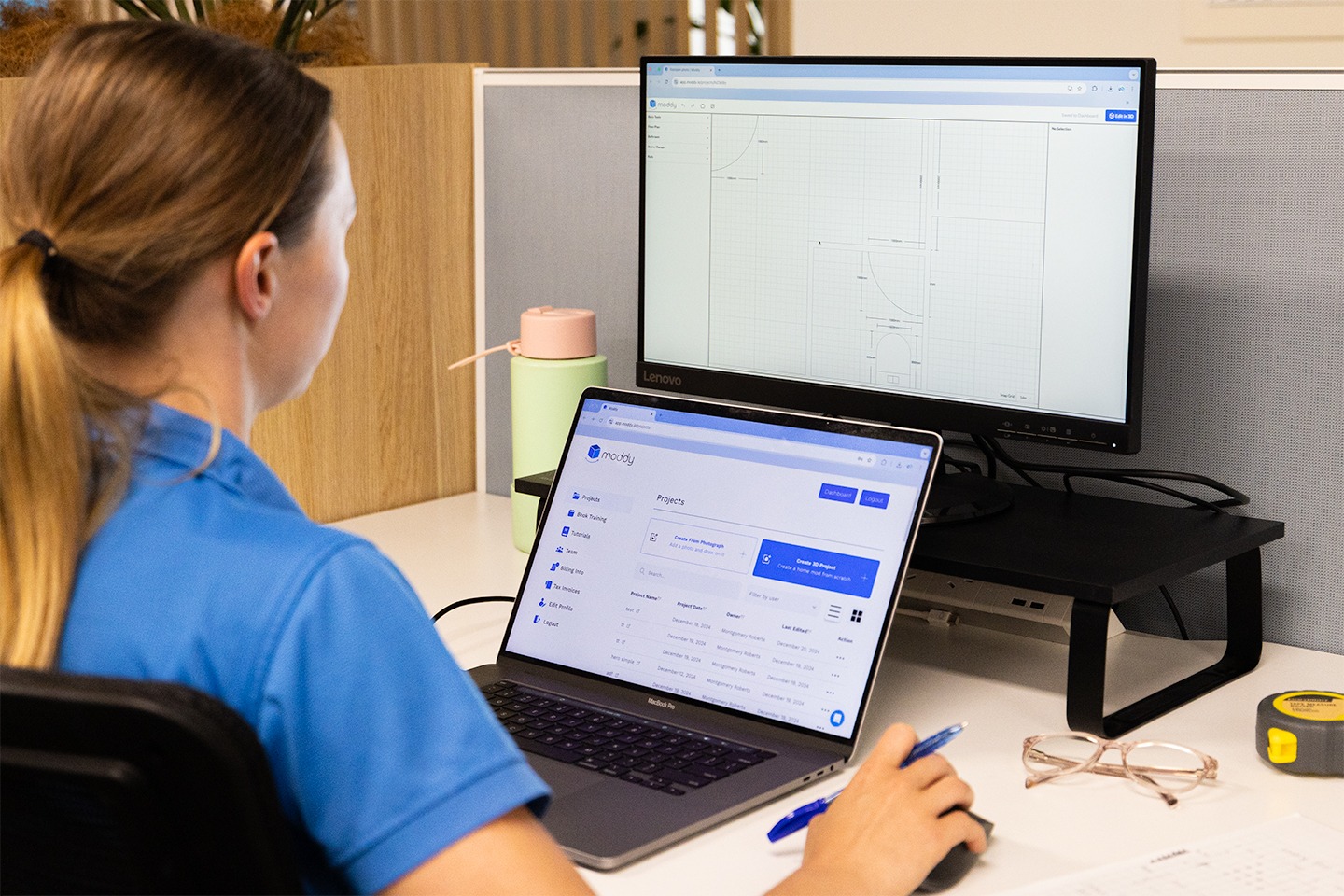Fix Unsafe Bathrooms With Moddy
Suitable for Australian Occupational Therapists to Draw New Bathroom Plans
Try a Demo Below!
Bathroom Modification Demo
We Know What OTs Need to Draw
Customisable Toilets
Adjust seat and cistern height
Range of Handrails
Such as T bar rails, toilet angled rails, drop-down rails and so on
Built for Australian OTs
Metric units and report-ready features included.
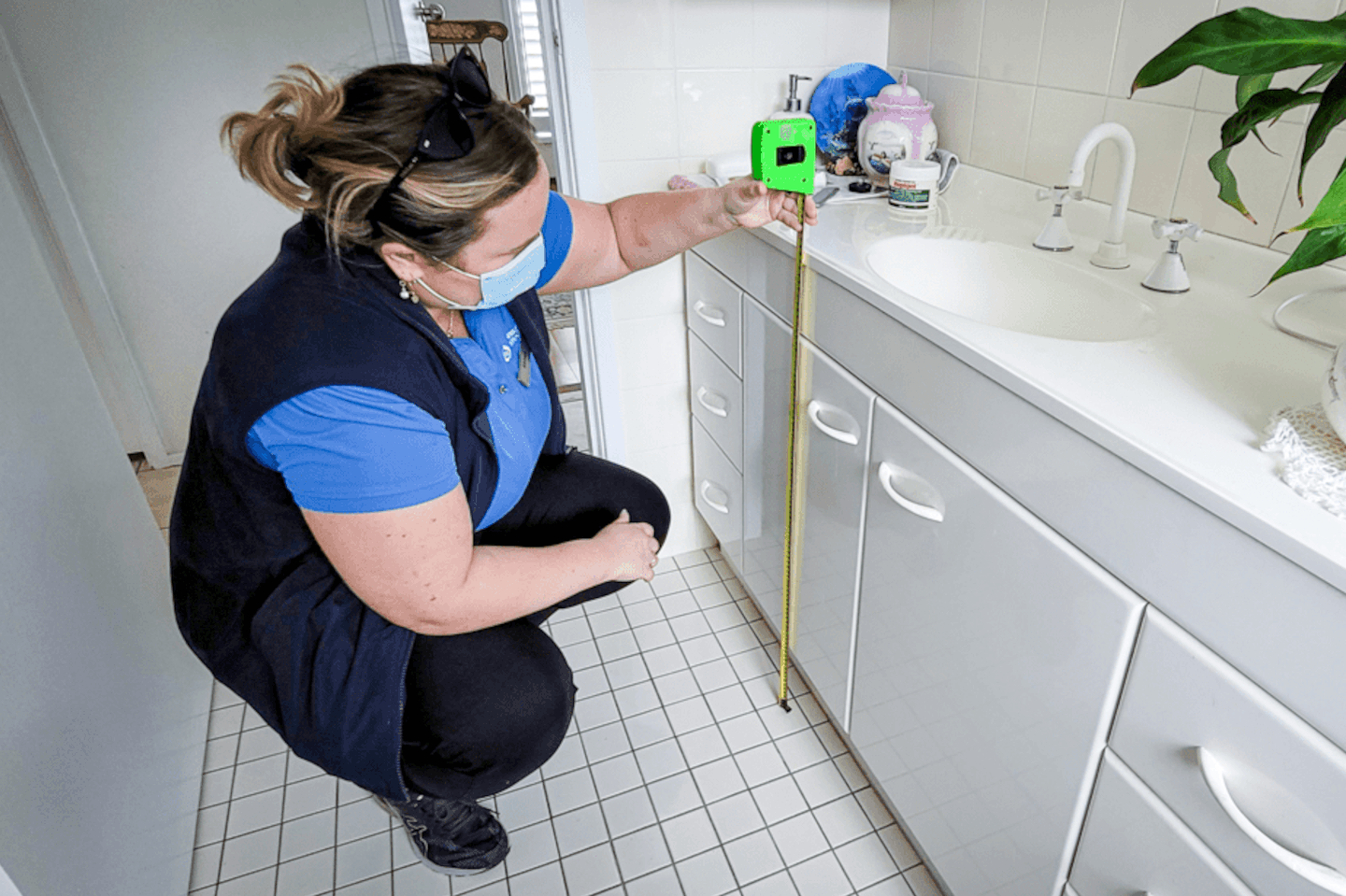
Bridge the Gap Between Assessments and New Bathroom Plans
Suitable for OTs in Australia managing on minor bathroom renovations.
Display technical features such as door swing radius, rail sizes, walls, shower niches, shower seats and more.
Built for OTs Working Under NDIS / Aged Care
Moddy was made by Australian OTs and developers. We have a clear understanding of what OTs are required to do under each funding sceheme.
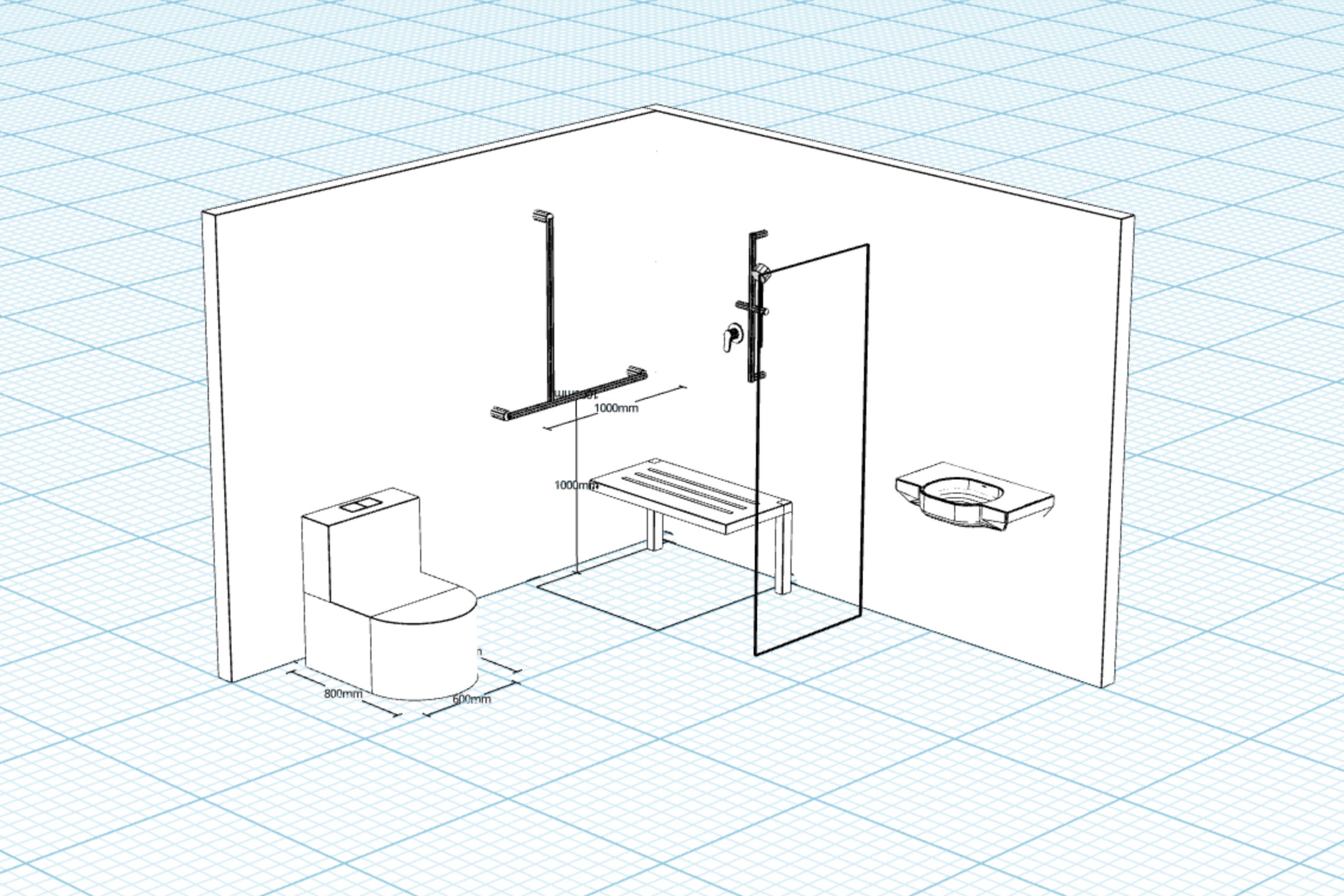
What Can I Customise About the Bathroom?
- Showers
- Adjusting dimensions
- Toilets, baths
- Adding accessibility features: grab bars, handrails,
- Nearby floor plan such as glass panels
- Add lines for drains
- Walls with niches
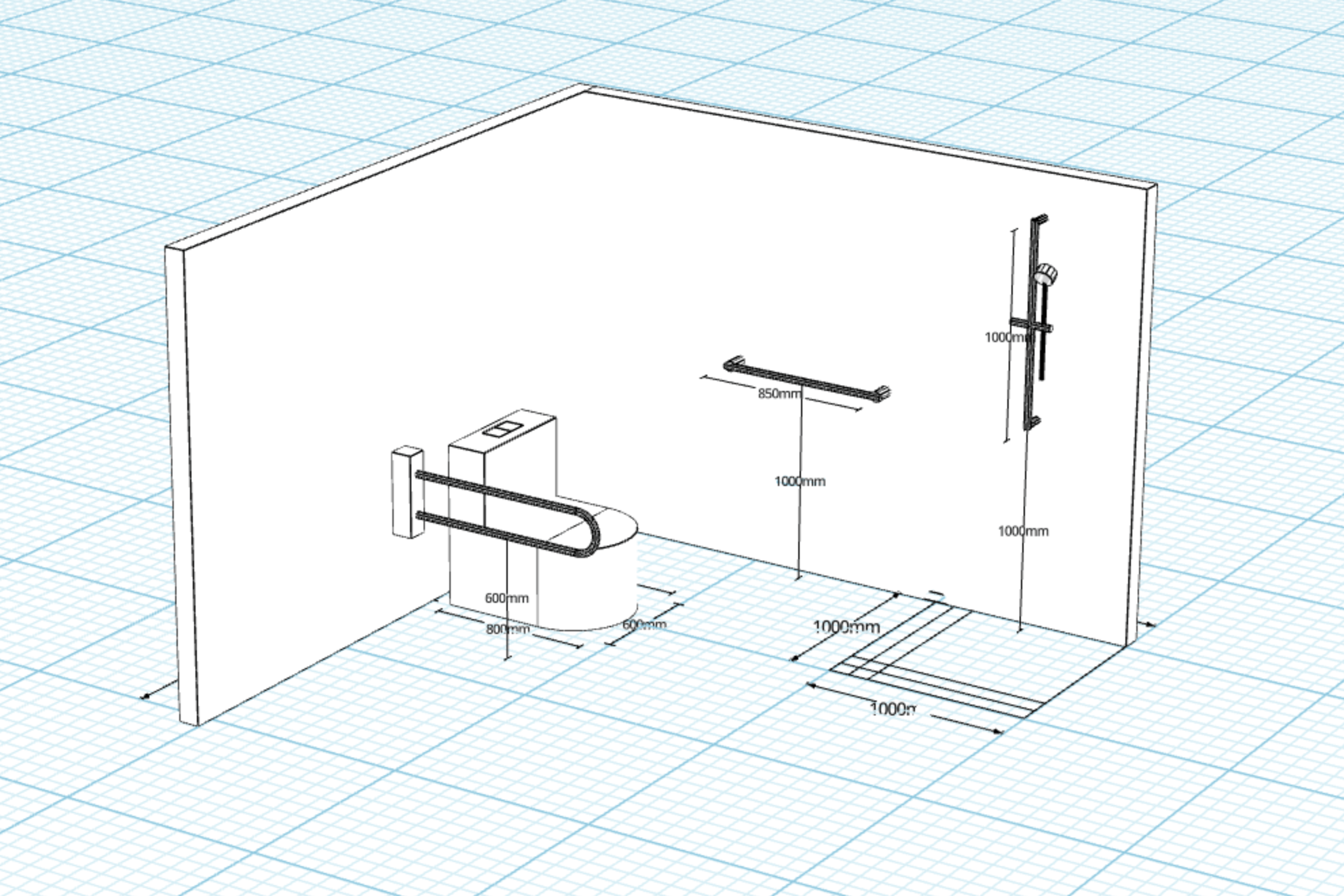
How Will Moddy Help My Day to Day Operations as an OT?
- Autosaved to dashboard
- Export in 2D or 3D
- Store all bathroom projects in one place
- Export in black and white
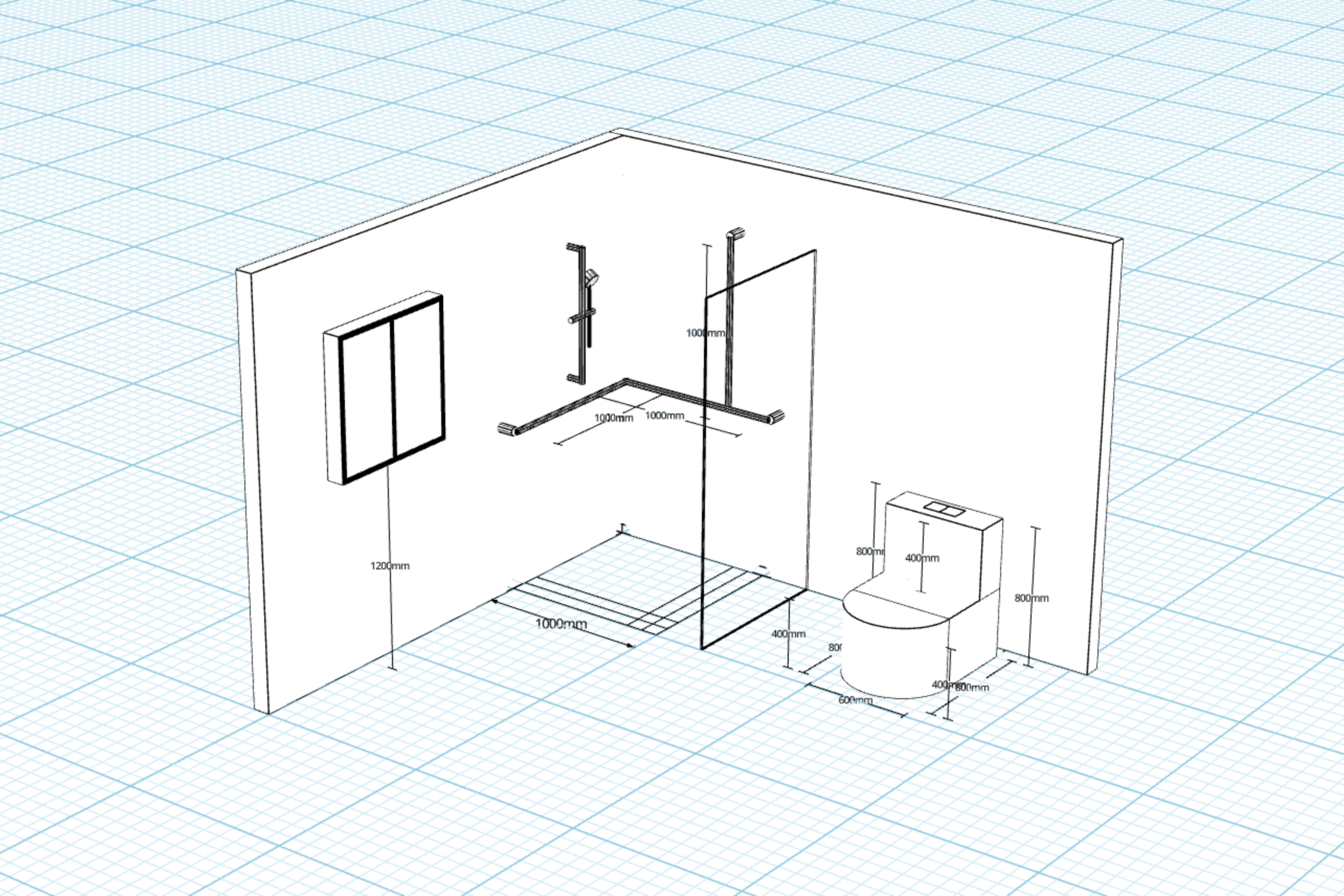
Your Bathroom Modification Expertise, Brought to Reality
We understand the role of Australian OTs and the prevalence of bathroom modifications.
Create reports that are understandable and suitable to submit to funding bodies within Australia.
FAQ
- What types of drains can I add to my bathroom in Moddy?
We allow occupational therapists to indicate various types of drains, including:
Center circular drains.
Wall-placed grill drains.
Corner-placed grill drains.These are drawn using a circle or line tool.
These options provide flexibility for different bathroom layouts and requirements.
- What features of the toilet in Moddy can I control and measure?
We allow users to control and measure the following toilet dimensions:
- Seat height
- Cistern height
- Length, width, and overall height
This flexibility supports occupational therapists in specifying toilets based on individual anthropometric needs & brand specific dimensions.
- Why would someone's anthropometrics necessitate a different seat height?
An occupational therapist determines the appropriate seat height based on the measurement from the floor to the popliteal fossa (the back of the knee).
This ensures:
- Proper sitting posture (not too low or too high).
- Safe and effective transfers.
- Variations in lower limb length due to a person’s height affect the optimal seat height.
- What do OTs need to display in an exported bathroom mod?
The required measurements depend on the scope of the bathroom modification:
For minor modifications (e.g., adding grab rails next to a toilet or shower):
- Height of the grab rail.
- Distance of the grab rail from the wall.
- Length of the grab rail.
For major modifications (e.g., extensive redesigns):
- Total width and length of the room (floor plan).
- Dimensions of the shower recess.
- Dimensions of the vanity.
- Distance of the toilet from the wall.
- Distance of the vanity from a corner.
Key dimensions are critical for builders to translate the design into a functional and accurate renovation.
- How does Moddy support the accurate design and measurement of intricate bathroom rails?
Moddy includes an auto-measurement feature for grab rails. This allows users to:
- Edit rail dimensions easily.
- Automatically display dimensions such as:
- Elevation from the floor.
- Length of the rail.
- Height of the rail.
- Toggle specific parameters on or off as needed.
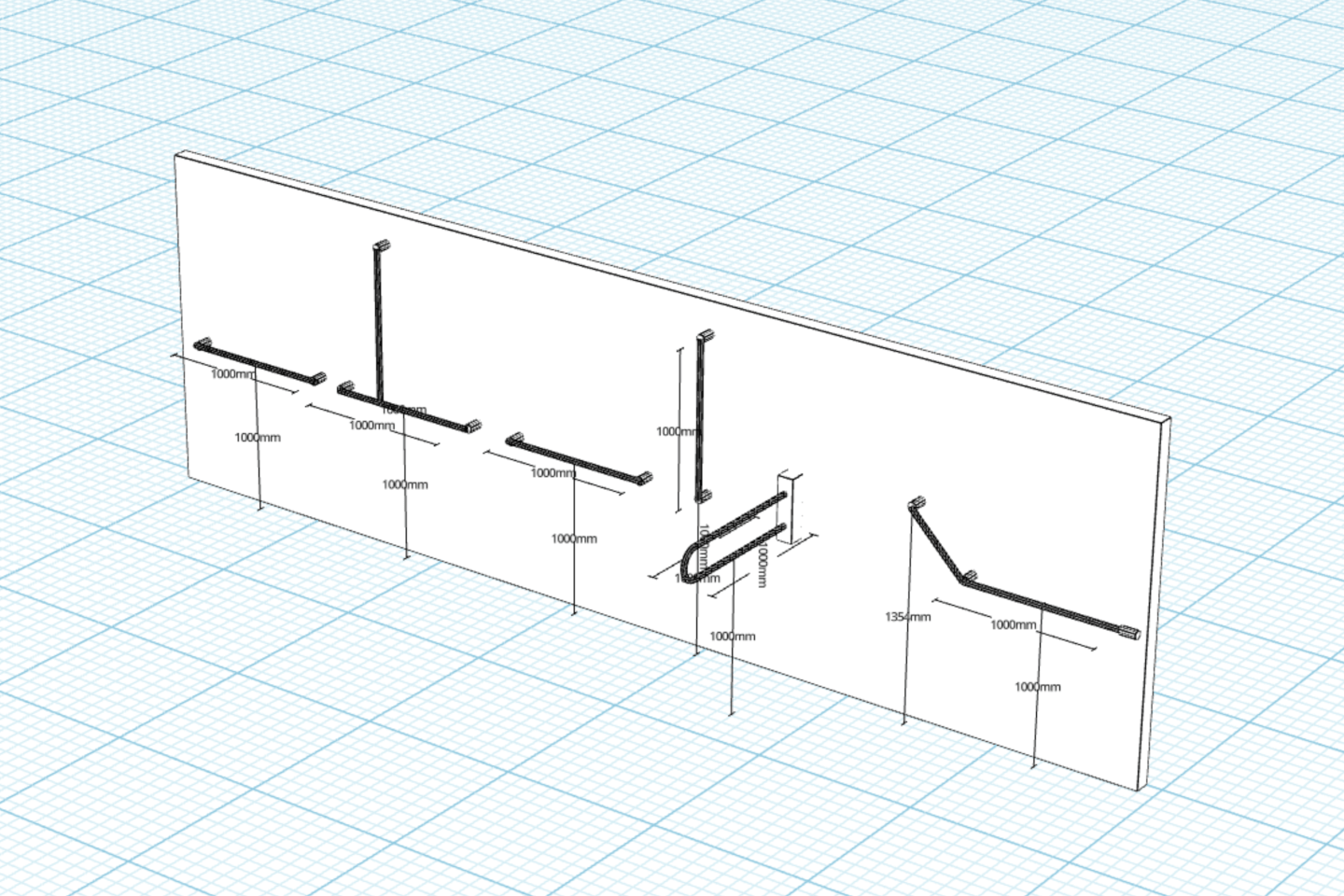
More from Moddy
 Home Mods
Home Mods OT's Guide to Bathrooms
Learn technical information about bathroom modifications in Australia.
Learn more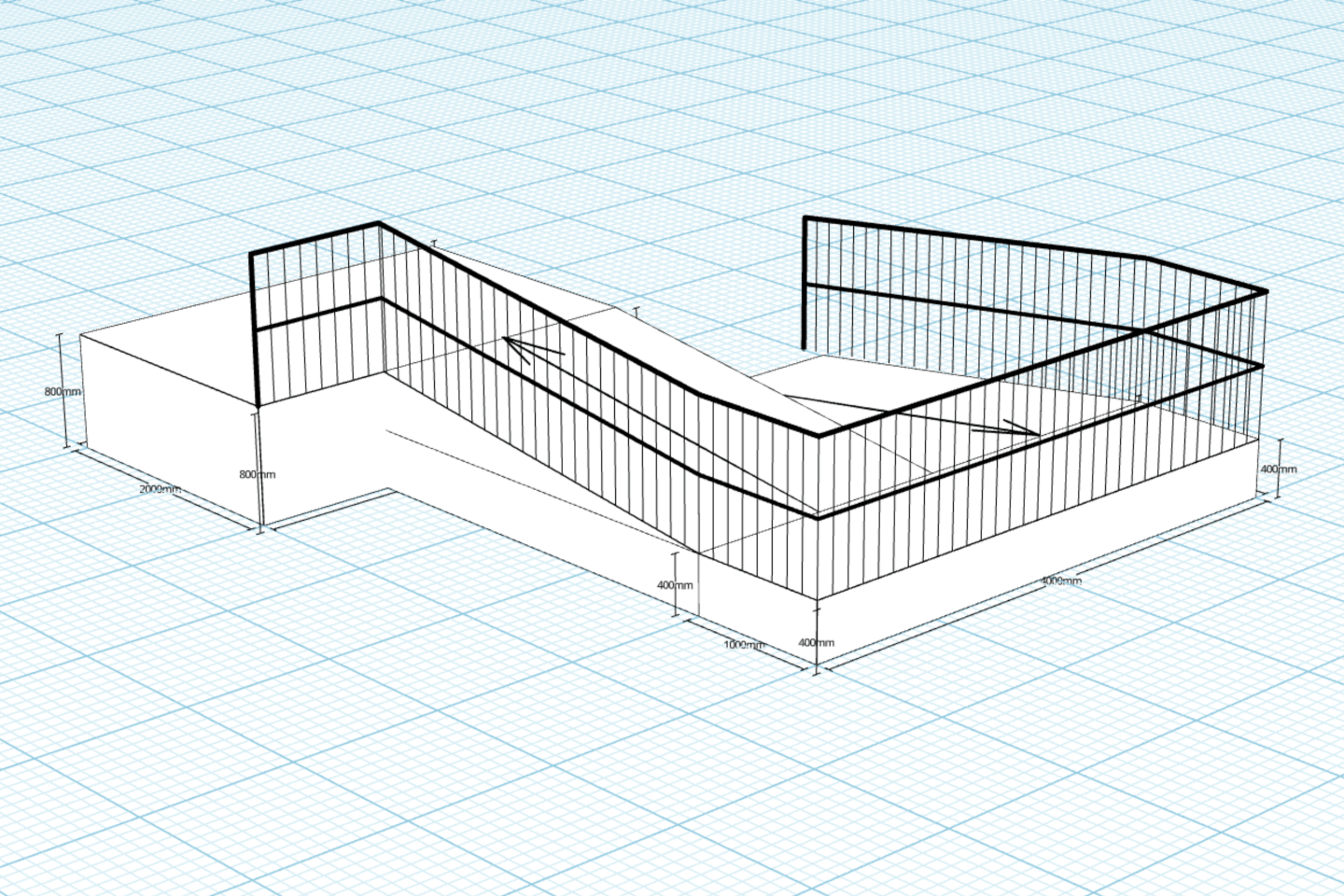 Home Mods
Home Mods OT's Guide to Rails
Learn technical information about rail modifications in Australia.
Learn more

