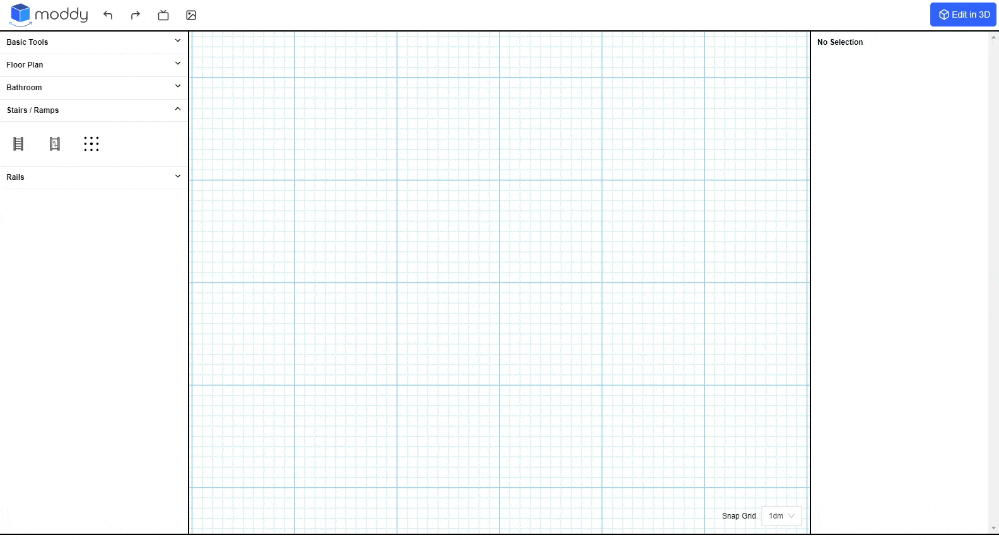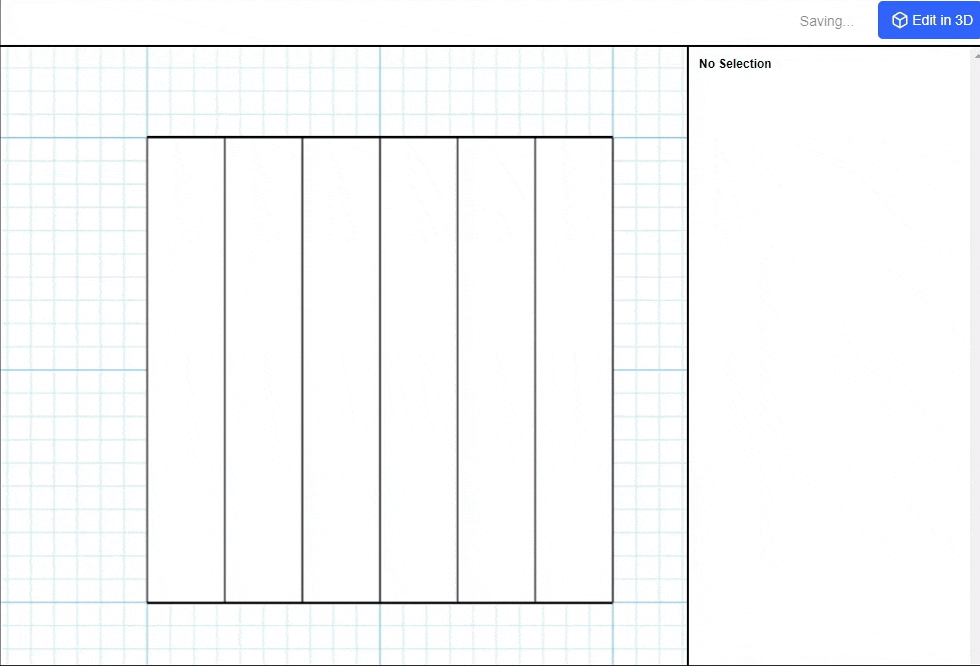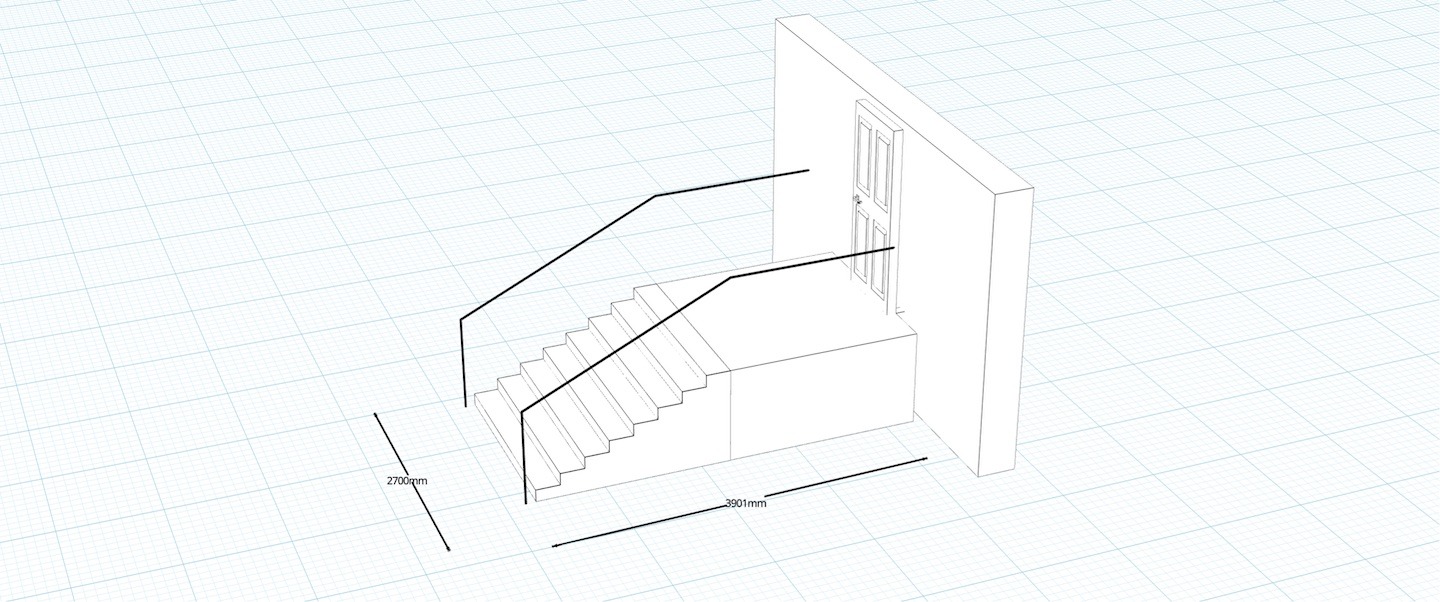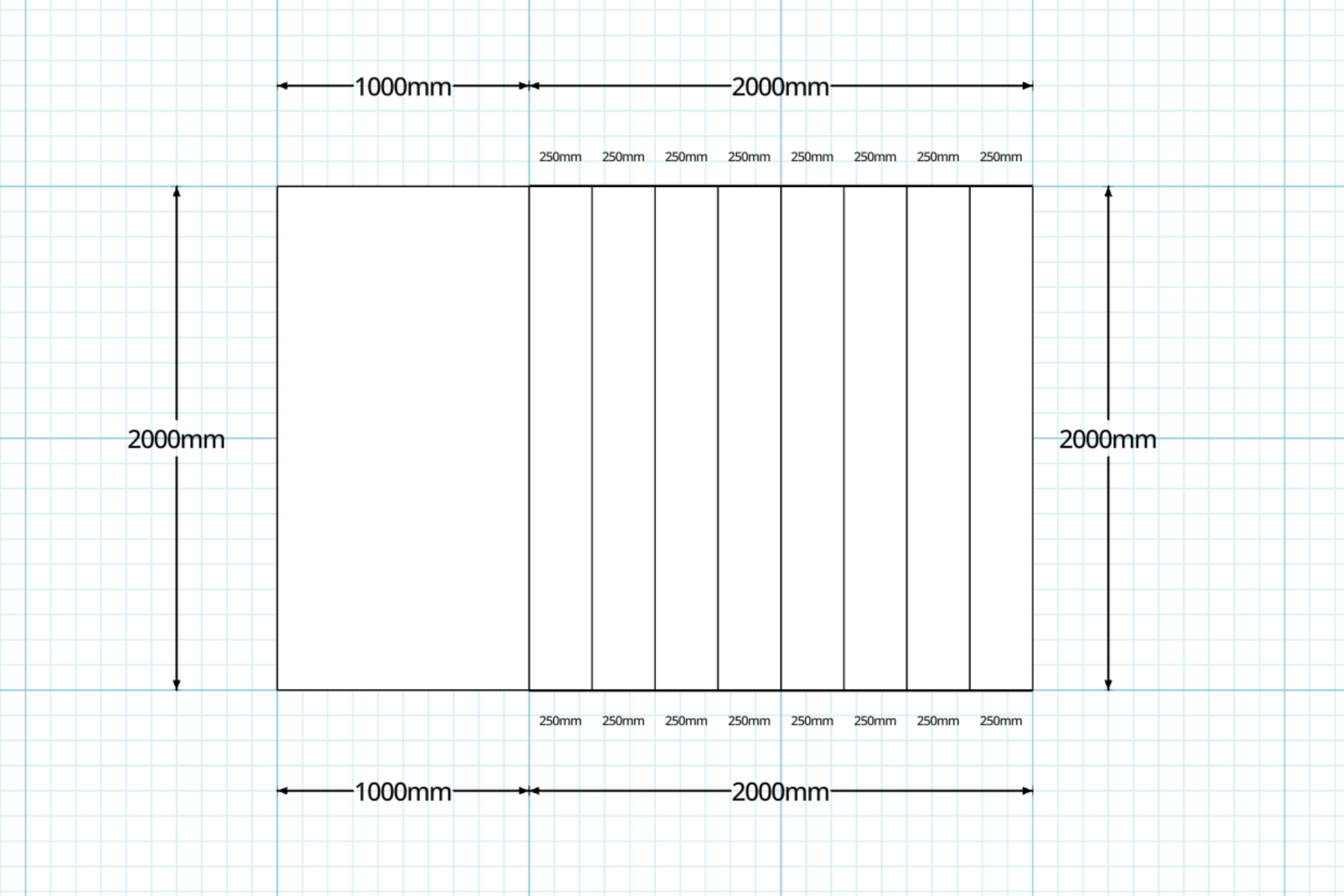Start Modding Today
Sign up for a 7-day free trial, you can cancel anytime.
We aspire to be a professional solution for Occupational Therapists, and we take all feedback on board!
This tutorial covers how to use the stairs tool to design stairs of any specification.
You can create staircases of any specification with Moddy. Click the stairs icon to drag a new staircase onto the canvas, then adjust:
You will notice the staircase will update in real-time as you adjust these values.

An Occupational Therapist is required to display the measurements that accompany the new stairs. In our software, we allow you to specifically measure:
You can design steps/stairs with perfect to-scale measurements using Moddy.

Staircases are part of a greater environment and an Occupational Therapists may wish to include this in their report.
Staircases are usually accompanied by handrails and landings.
Importantly, staircases can have varied step length and step height, such as the first step being different to the remaining steps.
It is important the peripheral features of a staircase can be designed and represented clearly in a report. This is why an Occupational Therapist may choose to use CAD software such as Moddy.

Here’s how Moddy supports Occupational Therapists to draw both simple and complex stairs
Moddy offers a 7-day free trial and offers best-in-class software for OTs to draw professional stair diagrams. Start modding today!

Sign up for a 7-day free trial, you can cancel anytime.
We aspire to be a professional solution for Occupational Therapists, and we take all feedback on board!