Start Modding Today
Sign up for a 7-day free trial, you can cancel anytime.
We aspire to be a professional solution for Occupational Therapists, and we take all feedback on board!
This tutorial covers how to use the ramps tool to design ramps of any specification.
Ramps are simple to design in Moddy.
In the top view, we recommend using an arrow on the ramp to mark the upwards ↑ direction,
The same top-view design can be seen in 3D, allowing exports from multiple angles or to display heights or elevations
Ramps can be made of varying specifications, so let’s dive into a few examples.
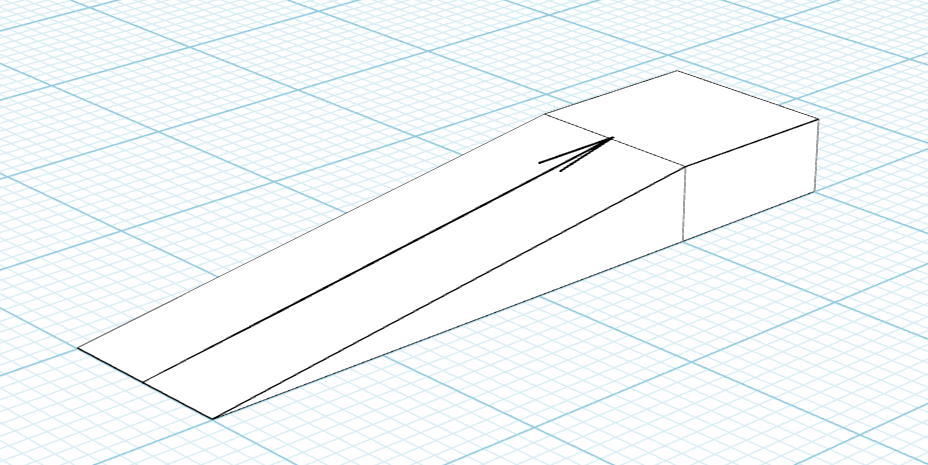
We can easily select the Ramp tool and drag it onto our canvas.
Adjust the specifications as necessary, noting the ratio and gradient are automatically calculated.
Position the ramp in the correct position, rotation and elevation required.
Ramps can be simple, such as the entrance to a home, more complex, such as the entrance to a residential aged care facility.
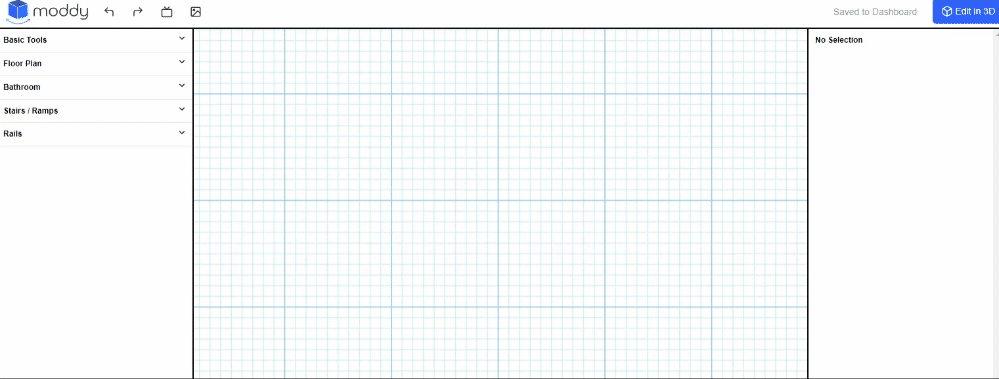
When you are planning to design a ramp, try and plan the following specifications you wish to achieve:
Once you have confirmed these specifications, you can continue your diagram.
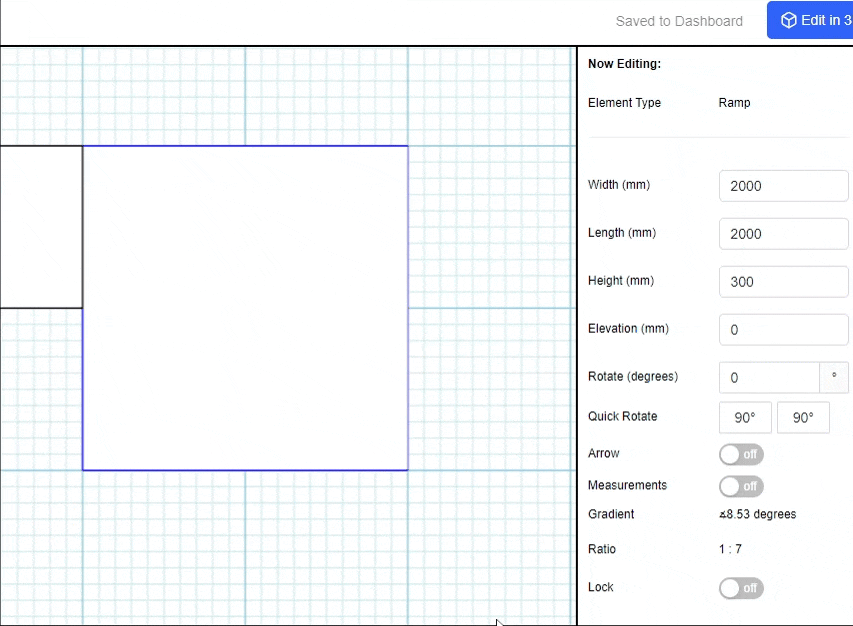
In the video tutorial, we will guide users through how to add common related objects.
As you draw ramps, it is an important skill to understand the different points in space in which a rail will follow to accompany the ramp.
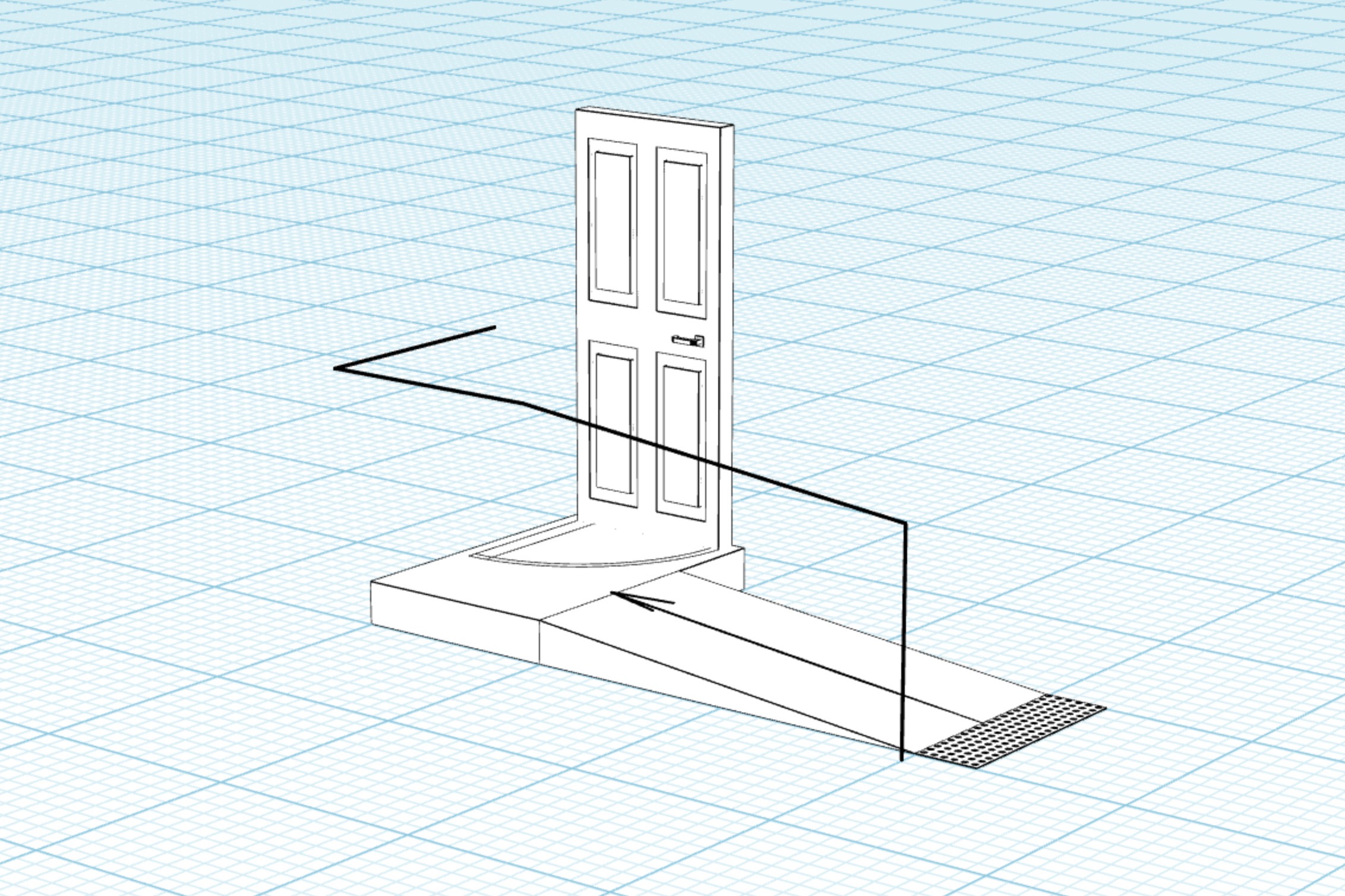
Occupational Therapists perform both minor and major ramp modifications. When selecting a CAD tool, it is important to be able to design for any use-case.
A complex ramp diagram will often contain:
Subsequently, an Occupational Therapist will need to design it to a high standard that is suitable for their reports and client outcomes.
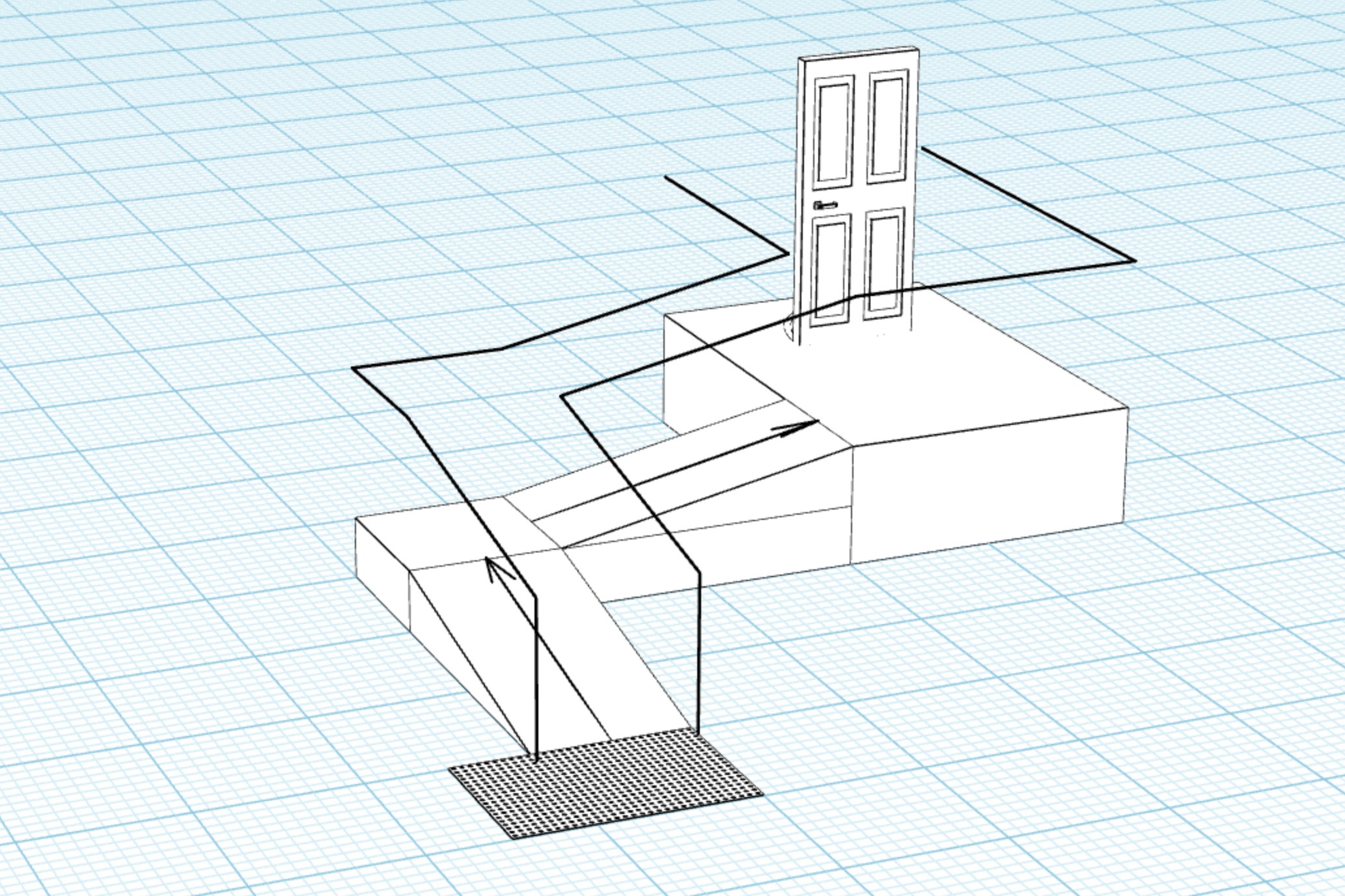
From the top view, it is easy to measure a ramp in Moddy.
The advantage of 3D CAD over 2D CAD is that you can export your design from many different angles by moving the camera.
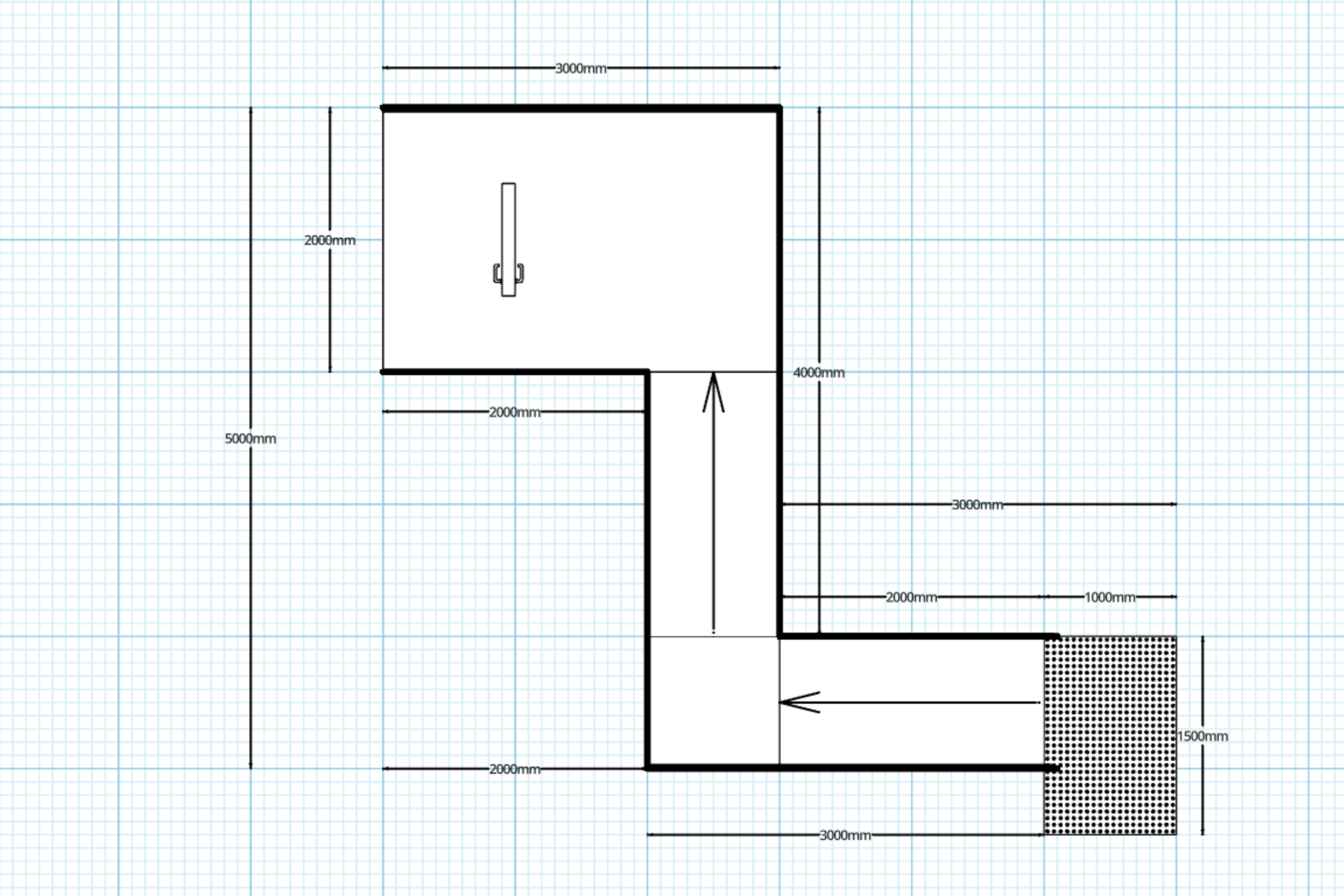
If you are not yet a user of Moddy, we offer a 7-day free trial of our software for you to evaluate.
Experience modern ramp drawing with Moddy and enjoy making a more accessible world.
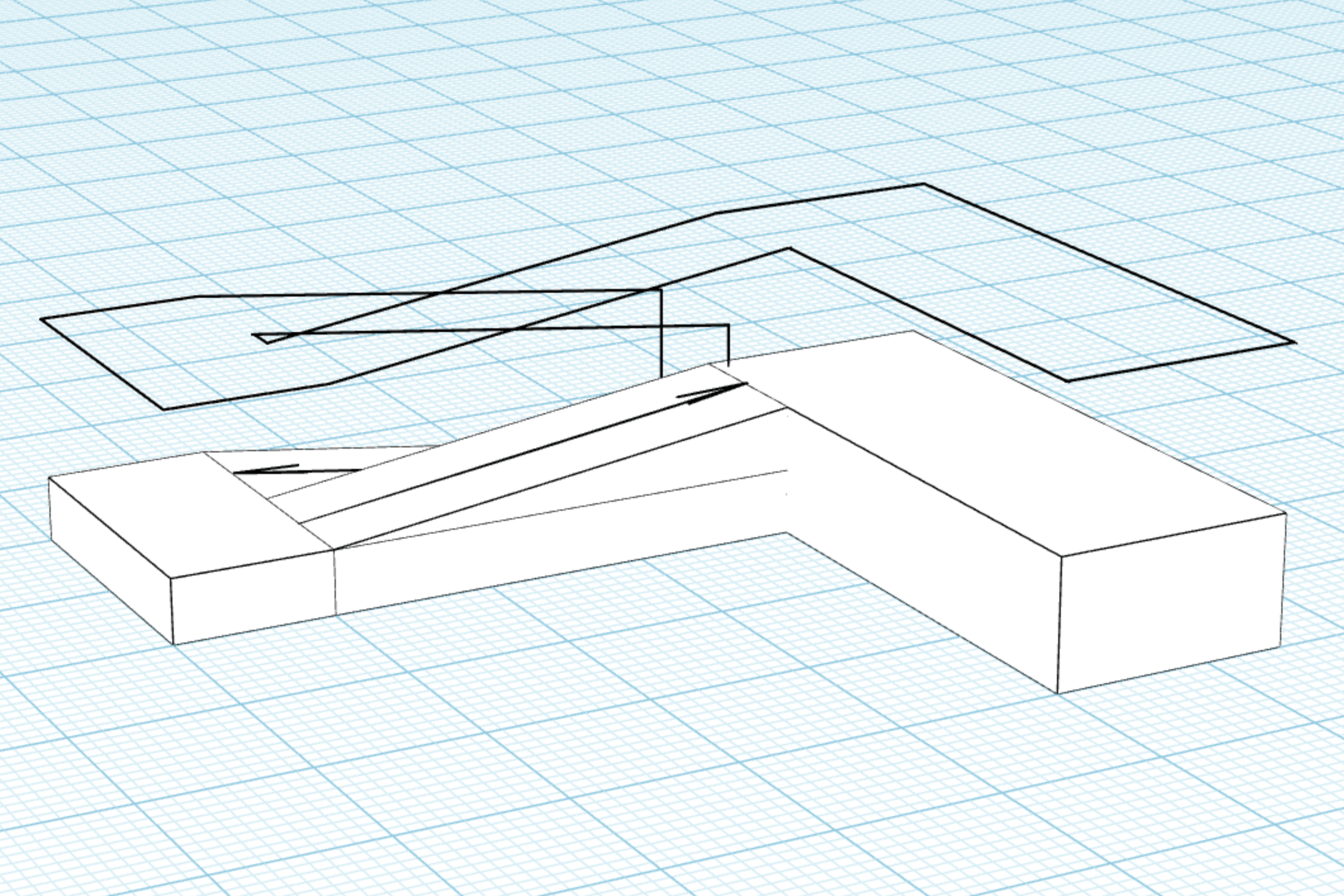
Sign up for a 7-day free trial, you can cancel anytime.
We aspire to be a professional solution for Occupational Therapists, and we take all feedback on board!