Start Modding Today
Sign up for a 7-day free trial, you can cancel anytime.
We aspire to be a professional solution for Occupational Therapists, and we take all feedback on board!
Learn how to create accessible bathrooms.
Bathrooms can be designed well in Moddy, as bathrooms are one of the most commonly modified areas of a home by an Occupational Therapist.
Once the external perimeter of the bathroom is layed out, we can begin adding items as needed.
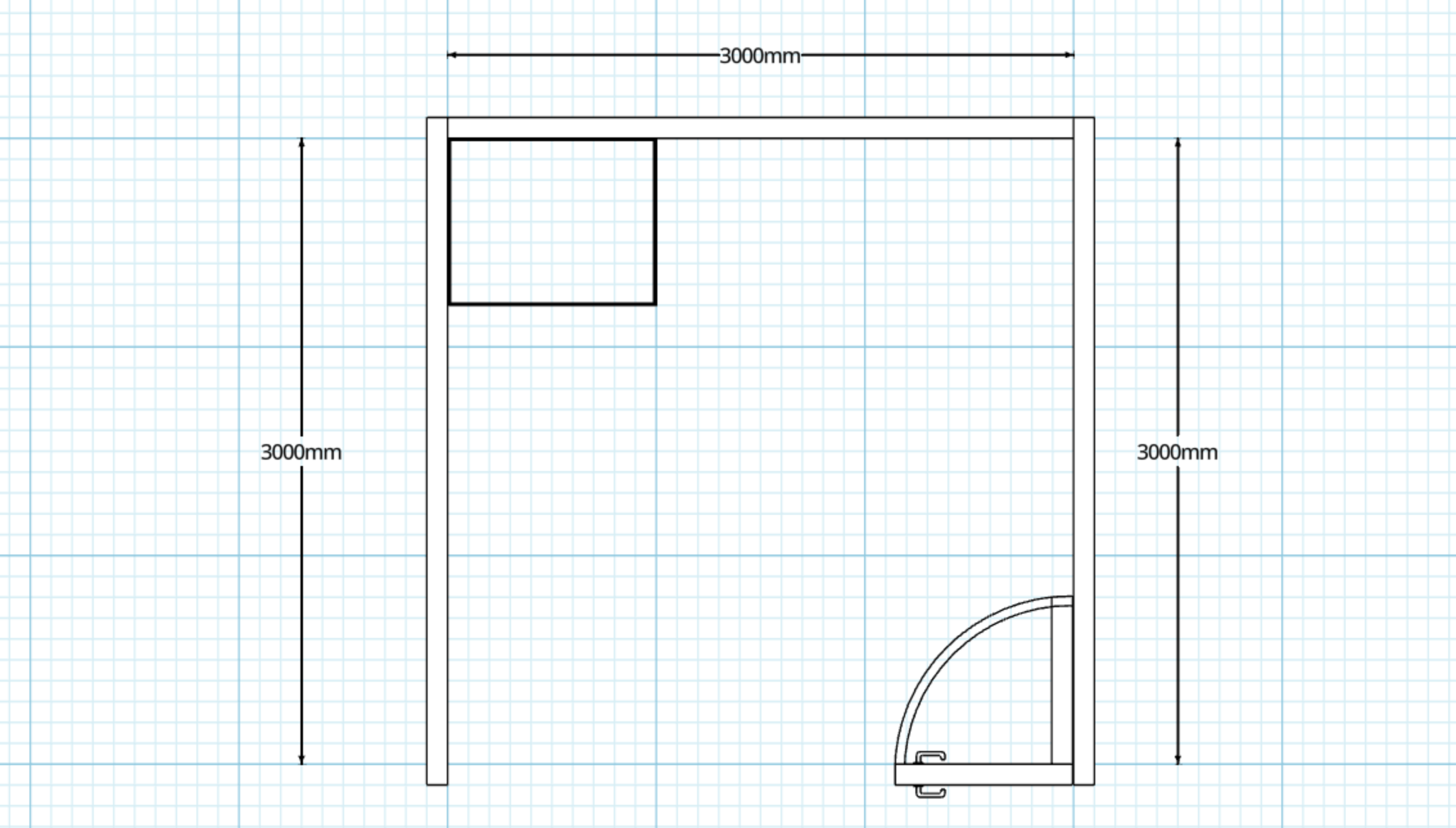
Occupational Therapists will then add new items to the bathroom environment. The most common modifications typically include:
These items are listed and included in a scope of works document.
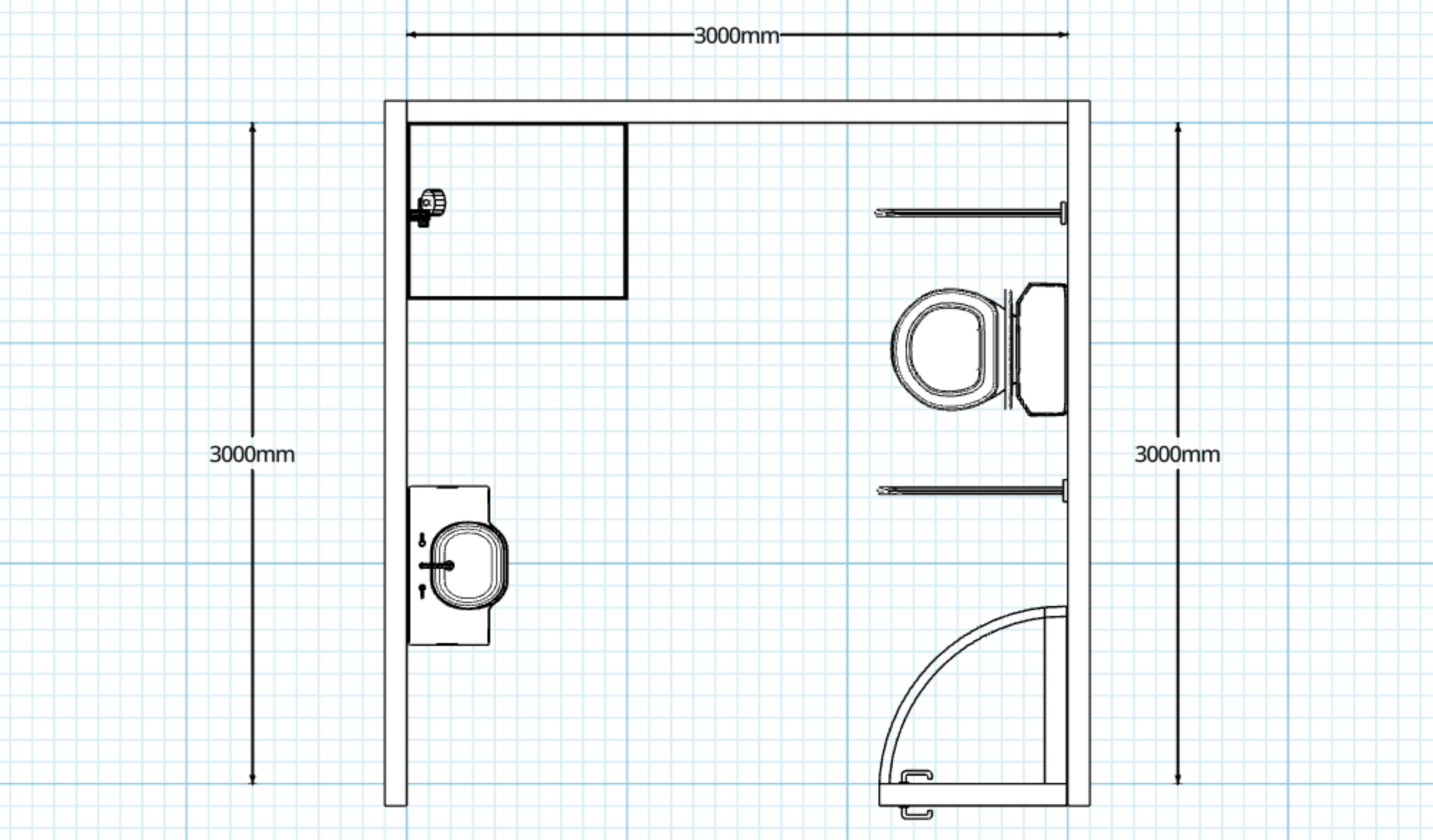
Bathrooms contain both small measurements (under 500mm) and large measurements.
These measurements will be exported by an Occupational Therapist into an image, so it is important there is no ambiguity in the design.
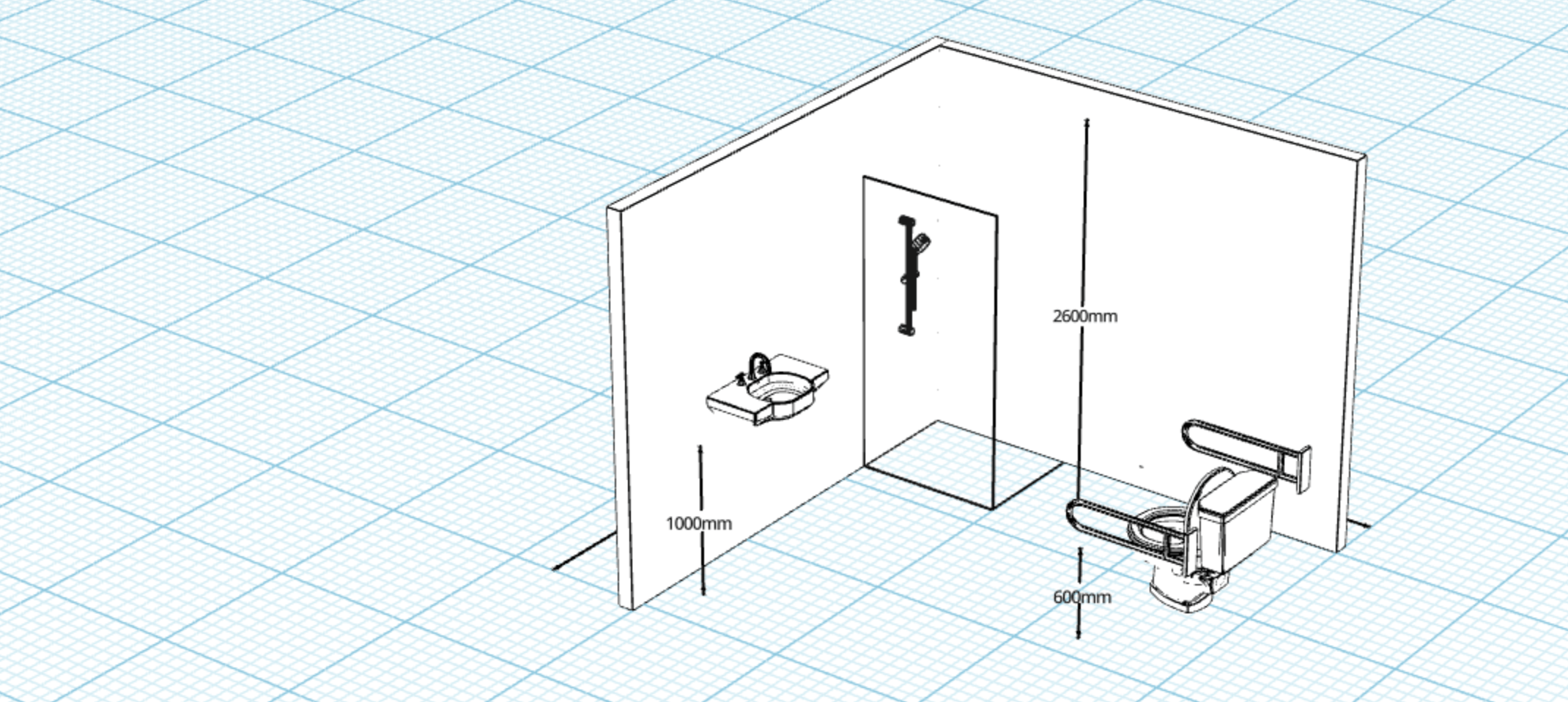
There are an infinite number of ways an Occupational Therapist may wish to draw a bathroom environment. It is important to design nuanced features such as:
Using our software, we make these tasks easy and enjoyable for OTs.
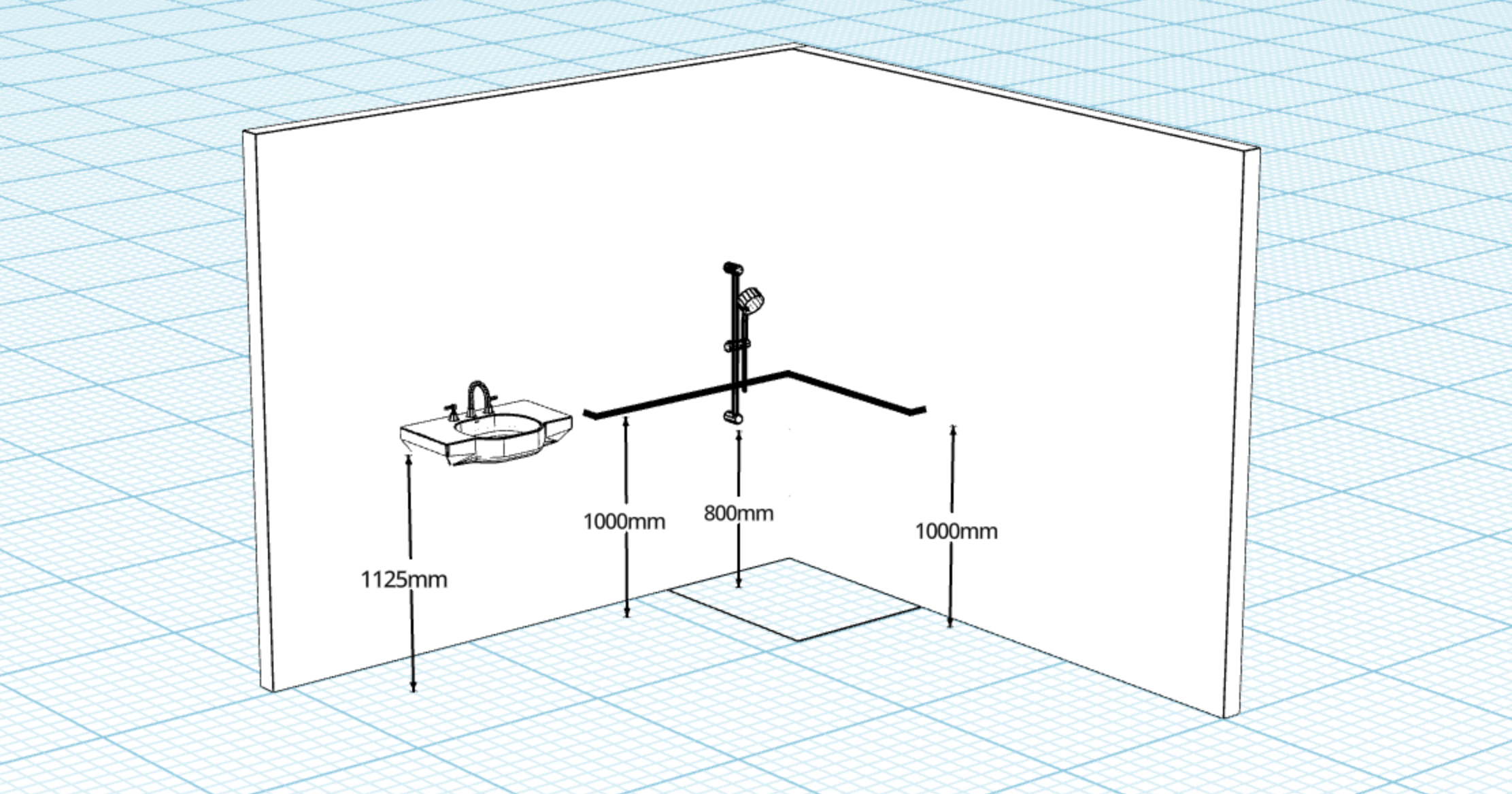
At Moddy, we are passionate about supporting Occupational Therapists. We have created comprehensive resources on bathroom modifications. Learn about:
Please navigate to our Occupational Therapist’s Guide to Bathrooms page to learn more, it is highly technical and references Australian guidelines.
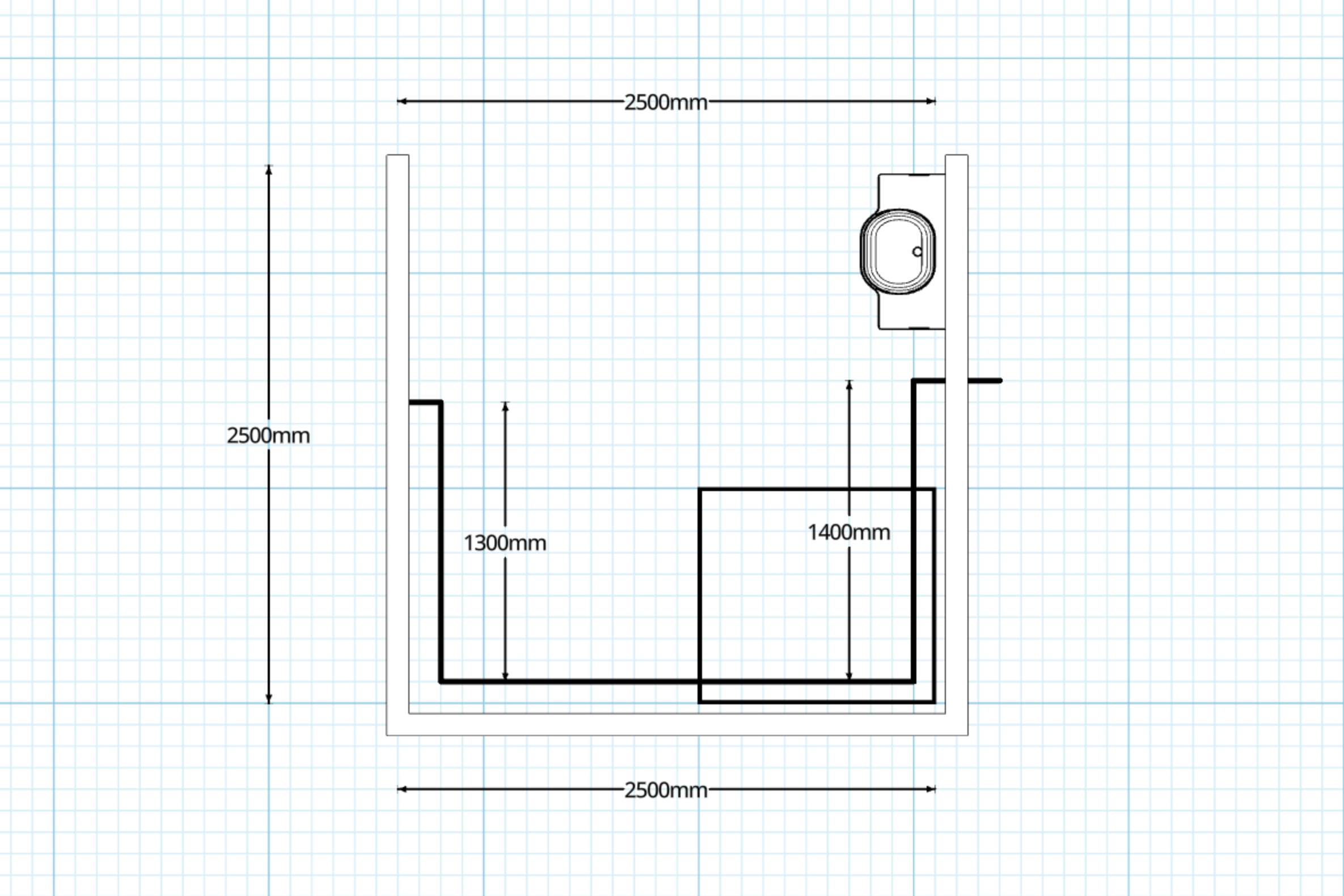
We hope you have enjoyed our video tutorial of how to draw bathrooms. If you are not already a customer, we suggest a 7-day free trial of our software.
Once you are inside our software, there are also in-application tutorials to follow, empowering you in your designs. Happy modding.
Sign up for a 7-day free trial, you can cancel anytime.
We aspire to be a professional solution for Occupational Therapists, and we take all feedback on board!