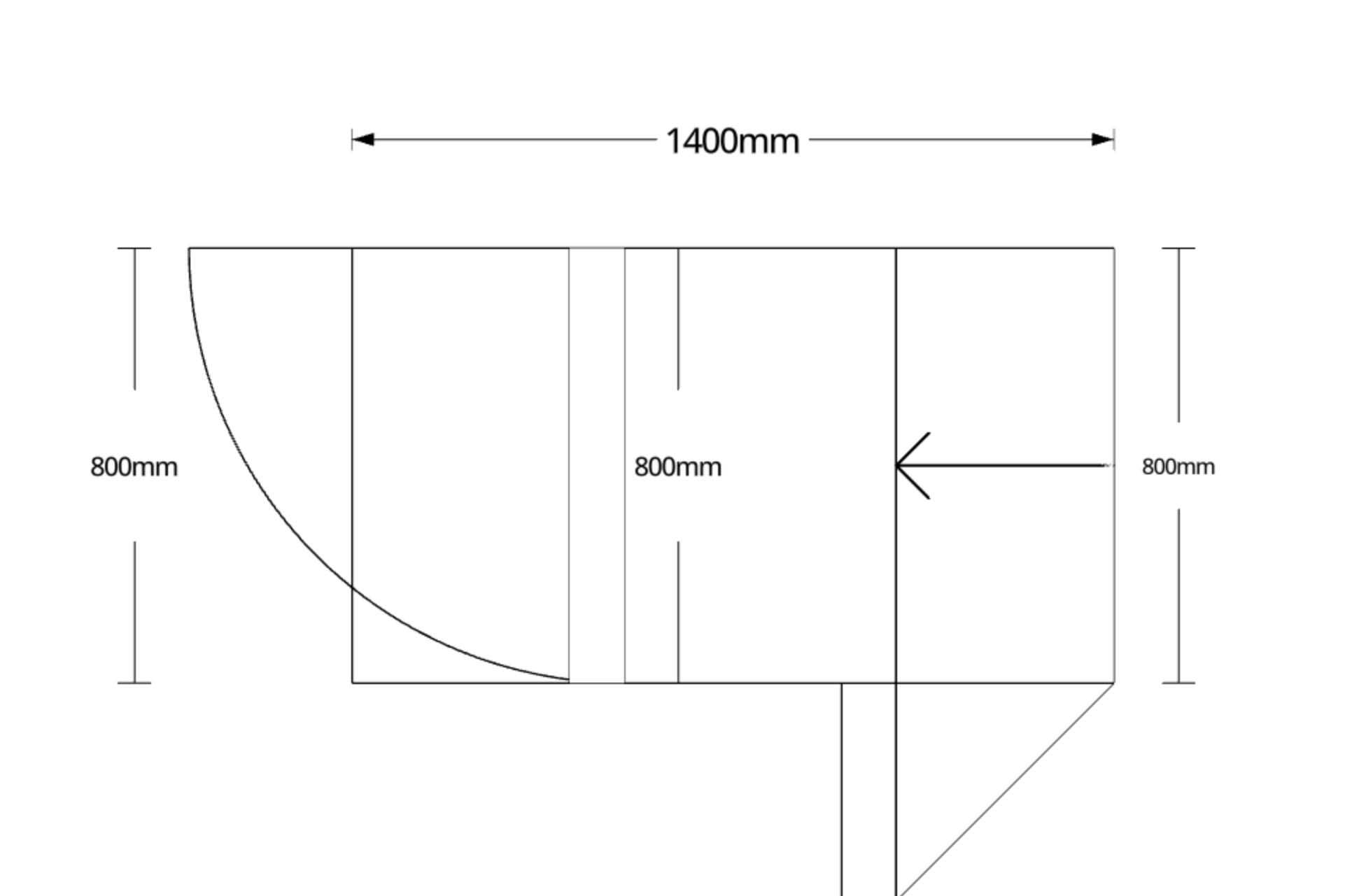DrawThreshold Ramps in Moddy
Moddy helps OTs easily add ramp landings to their designs
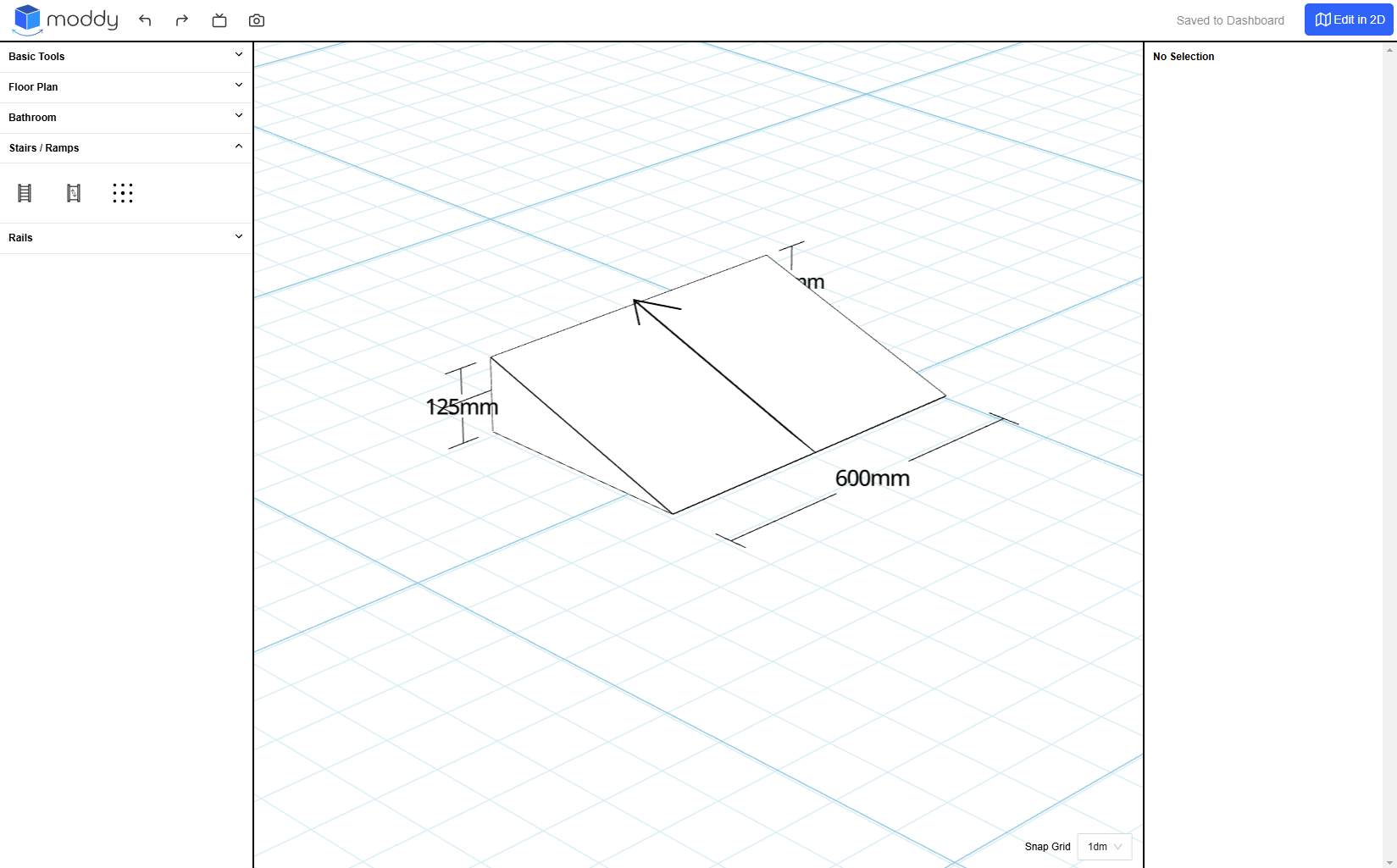
Achieving Precision in Threshold Ramp Modifications
Exact measurements for threshold ramps and nearby surfaces.
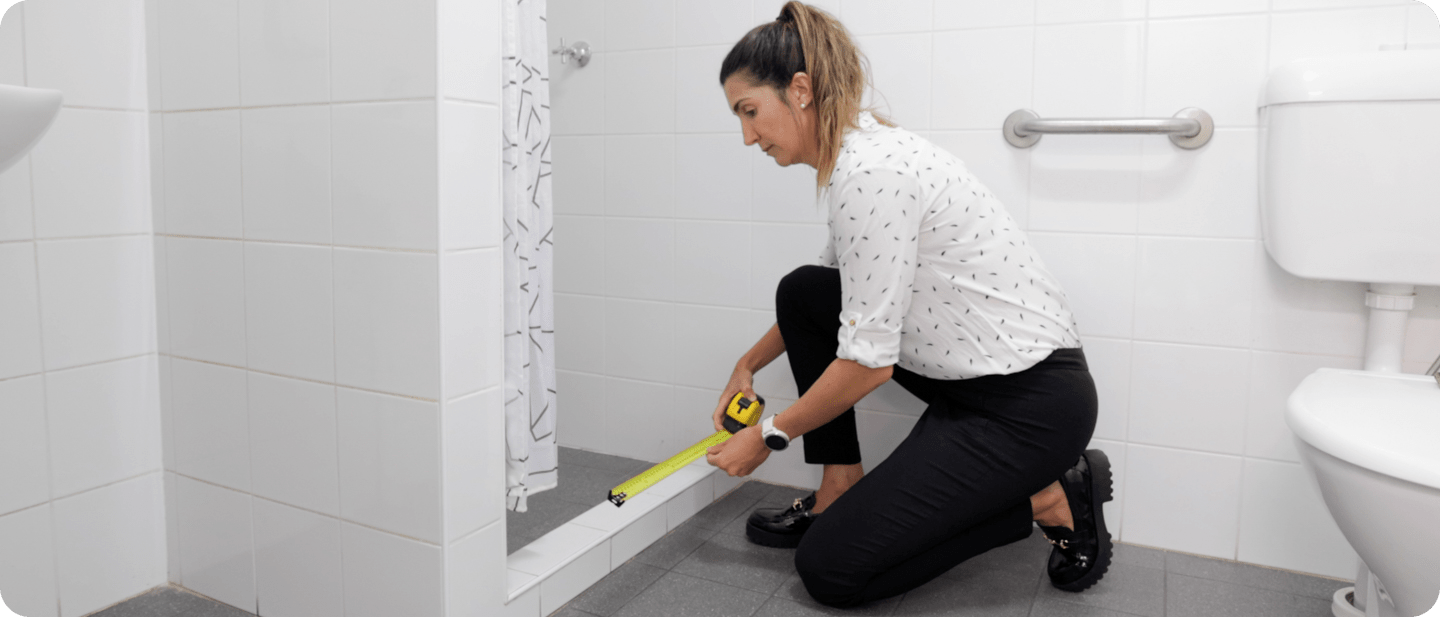
Why Choose Moddy for Ramp Design?
Effortless Alignment
Snap ramps and objects together for a seamless design experience
Share Designs with Clients & Builders
Export designs or share live links for real-time collaboration
Customise Length, Width, and Slope
Tailor ramps to fit any step or entryway
Threshold Ramp Overview
In depth look at small ramps in Moddy
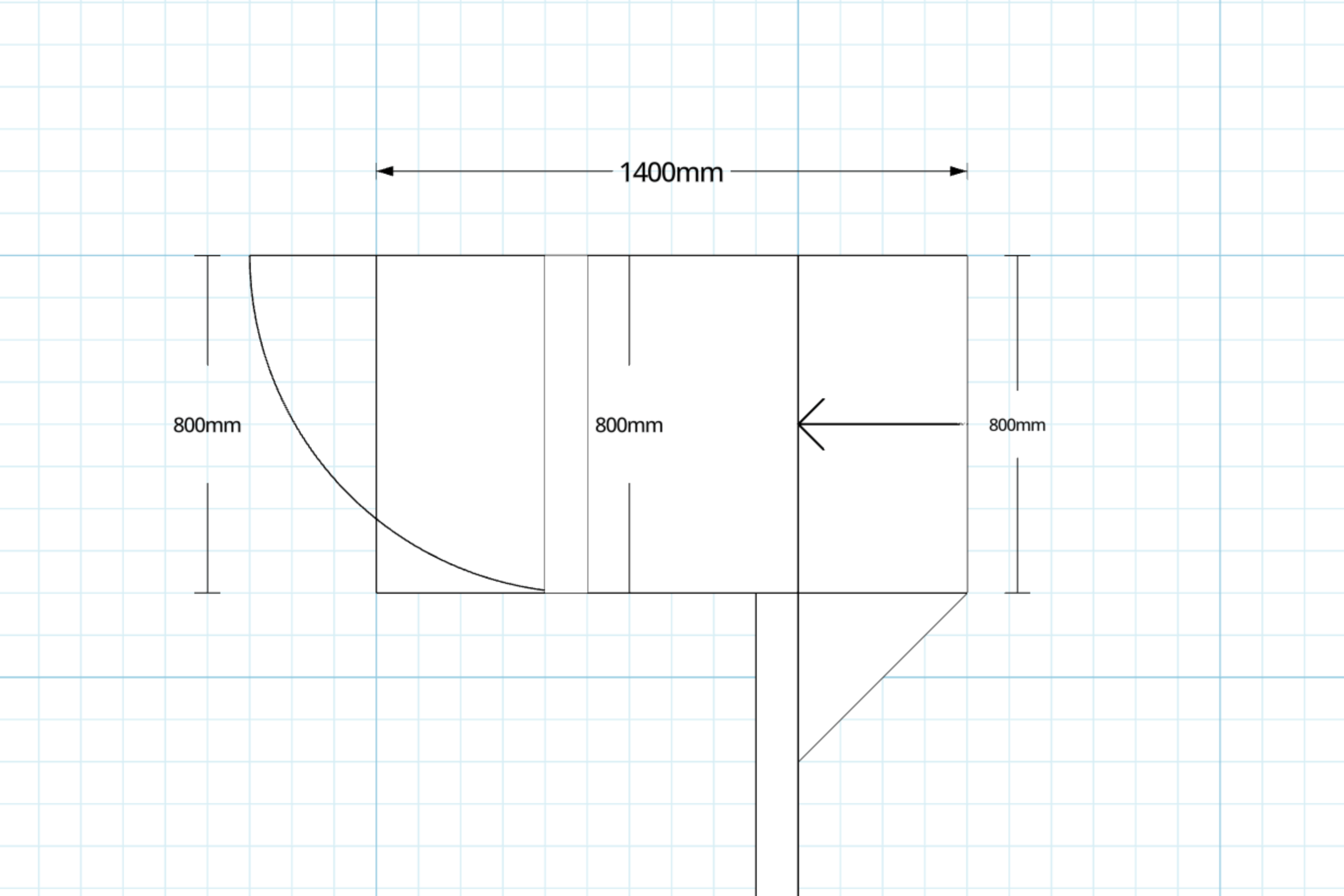
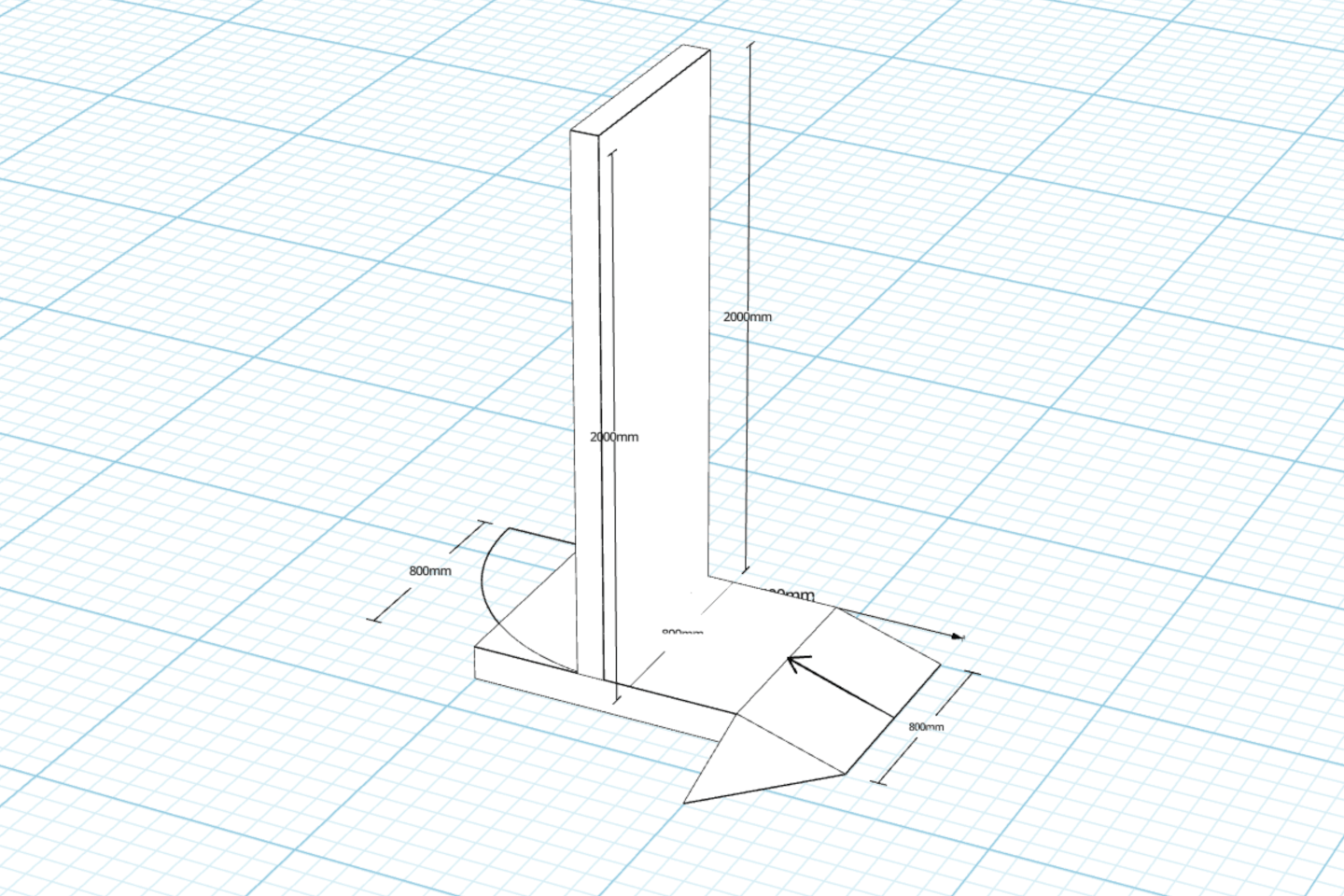
Drawing Threshold Ramps in Moddy
- Adjustable dimensions: Length, Width, Slope, and Height
- Configurable rotation for perfect alignment with doorways
- Integration of safety features like kerbrails and TGSIs
- Detailed measurement tools for precise plans
- Simple or complex designs, made easy

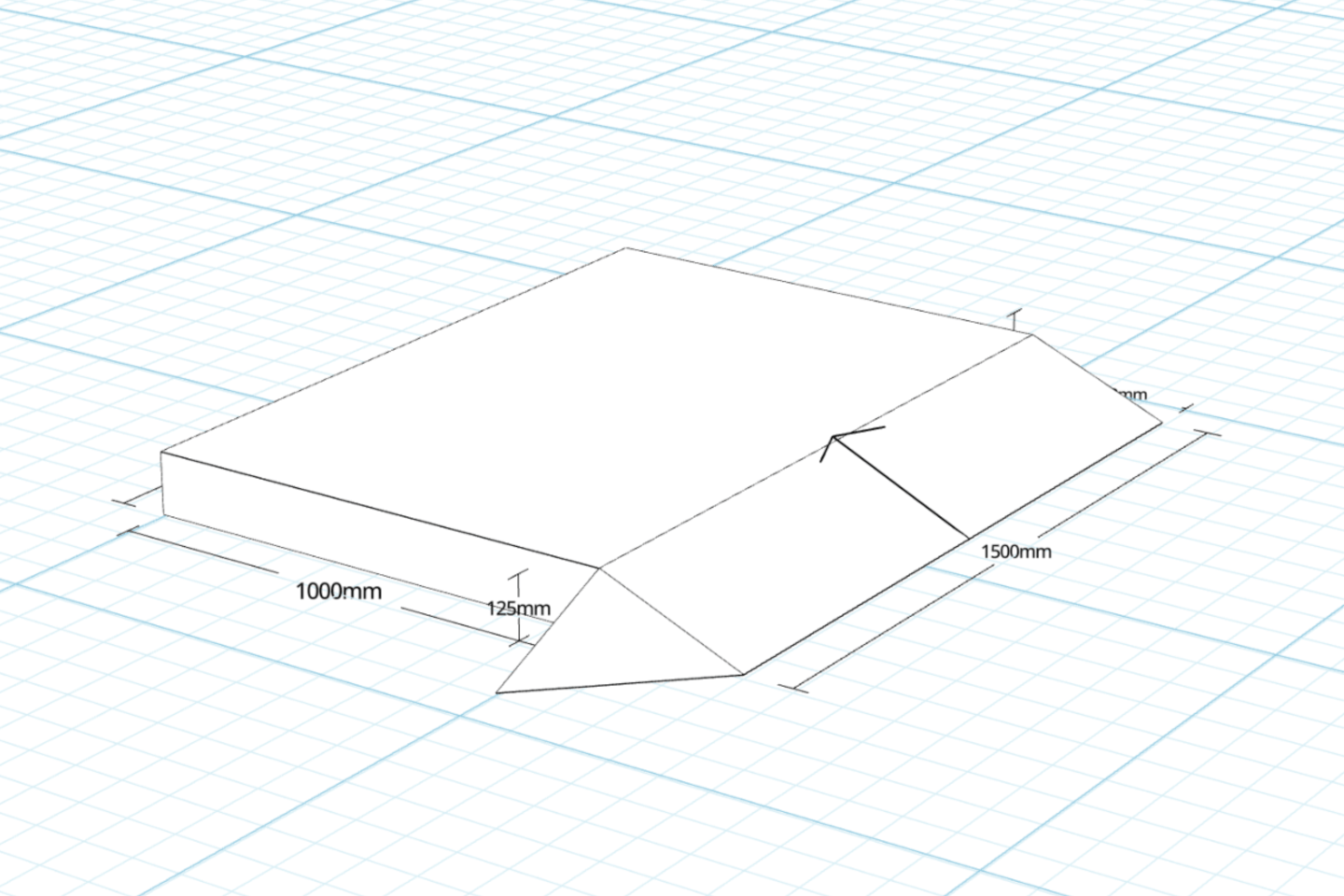
Threshold Ramp Solutions for Any Entryway
- Design ramps for small thresholds, such as showers or door entrances
- Indicate ramp direction with clear visual markers
- Create portable or fixed threshold ramps
- Export designs in 2D or 3D views
- Save projects as templates for future use
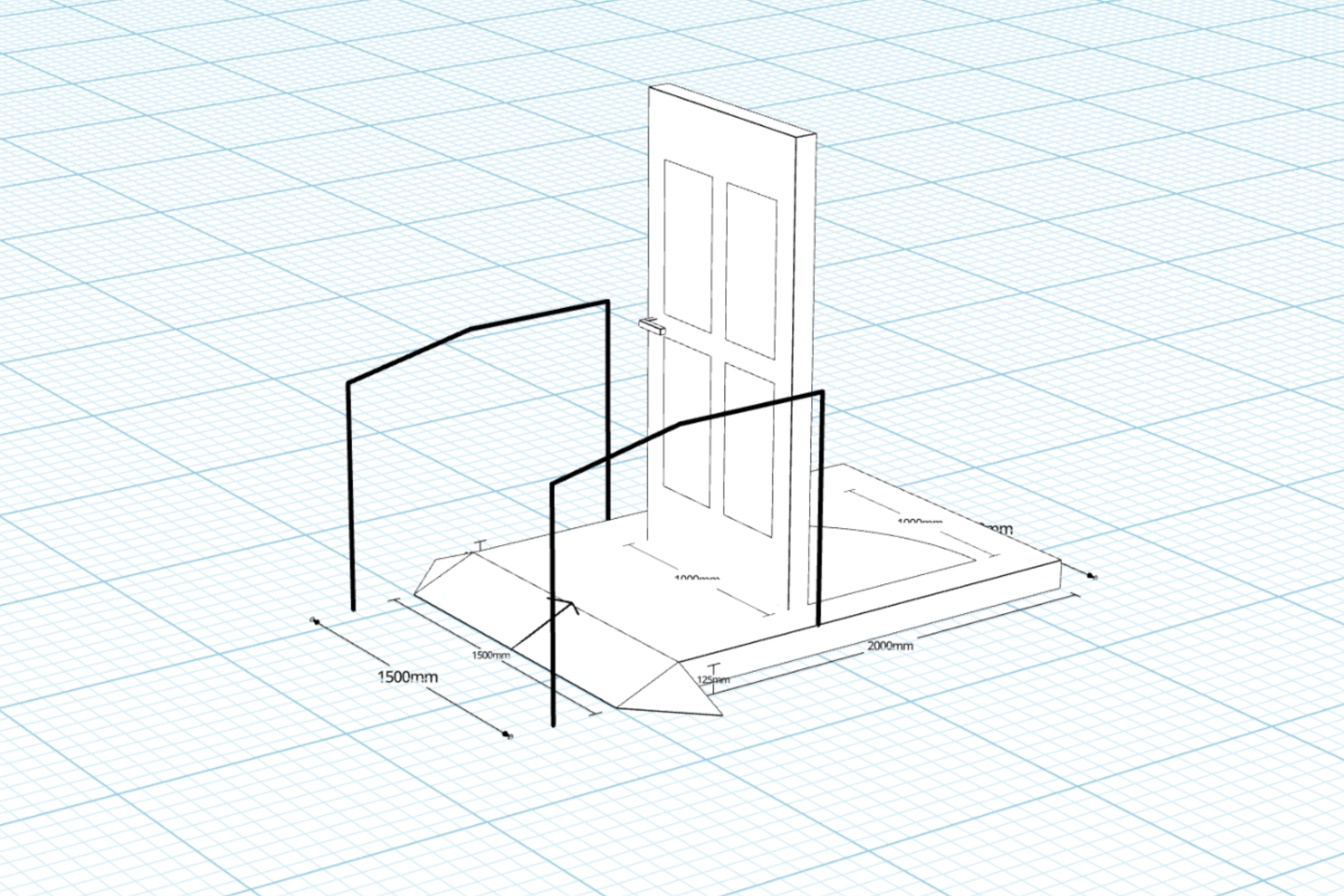
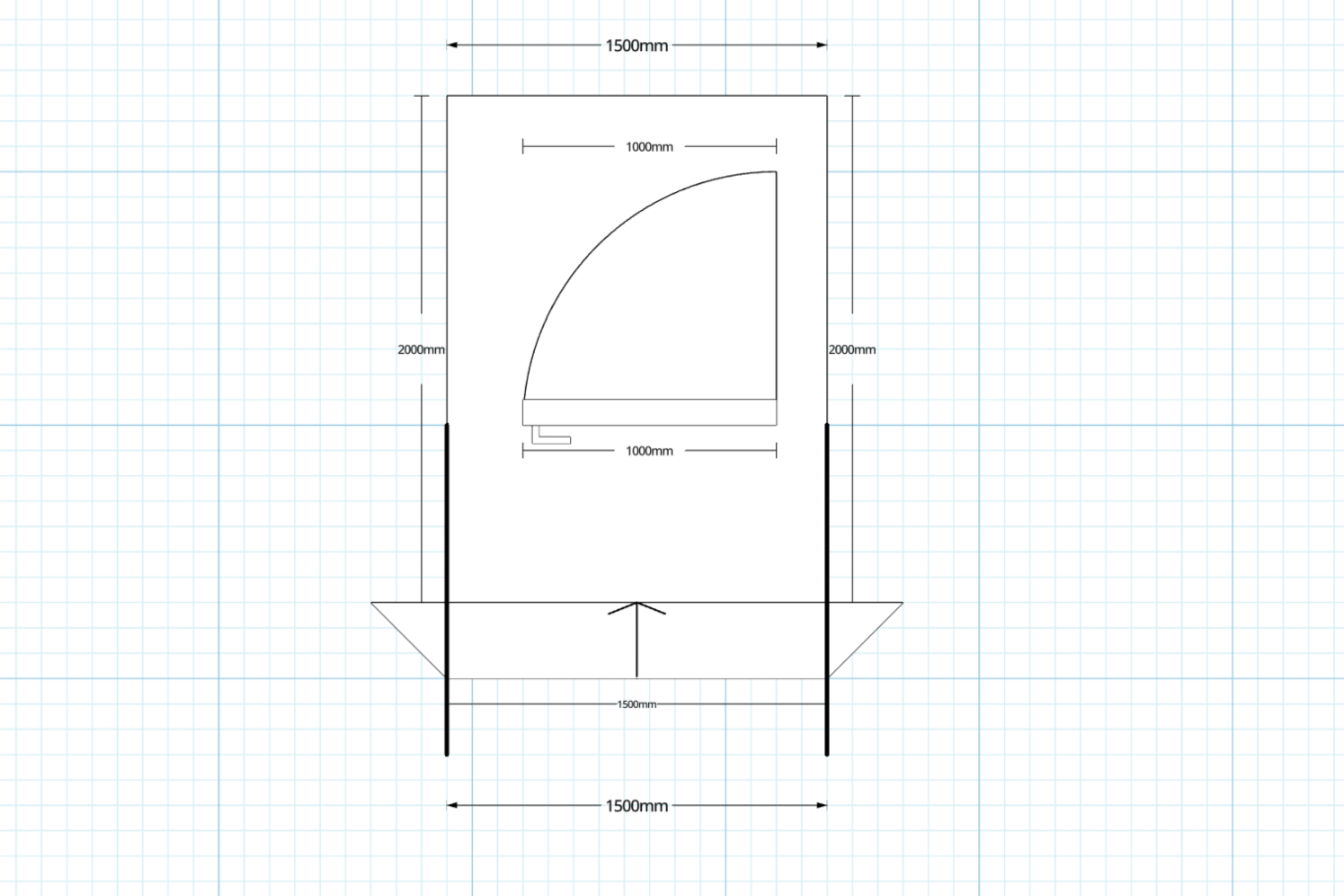
Your Threshold Ramp Expertise, Communicated Clearly
Generate detailed, professional reports tailored for Australian standards, ready for submission to funding bodies.
- Automatic, precise measurements.
- Export or share your designs effortlessly.
- Moddy is the ideal tool for threshold ramp design
Get started with a free trial today!
FAQ
- Why are threshold ramps used?
Threshold ramps are typically used to manage small step elevations, such as at the front or back entrances of a home.
They can also be used inside a home, for example, to navigate small steps between rooms.
Threshold ramps often include wings on the left and right sides for added safety.
- Why do threshold ramps have wings?
Wings are essential for safety when a threshold ramp doesn’t sit flush against a wall.
Without wings, the ramp would drop off abruptly, creating a risk of falls.
Wings provide a gradual slope from the edge of the ramp back to ground level, significantly reducing the risk of tripping or falling.
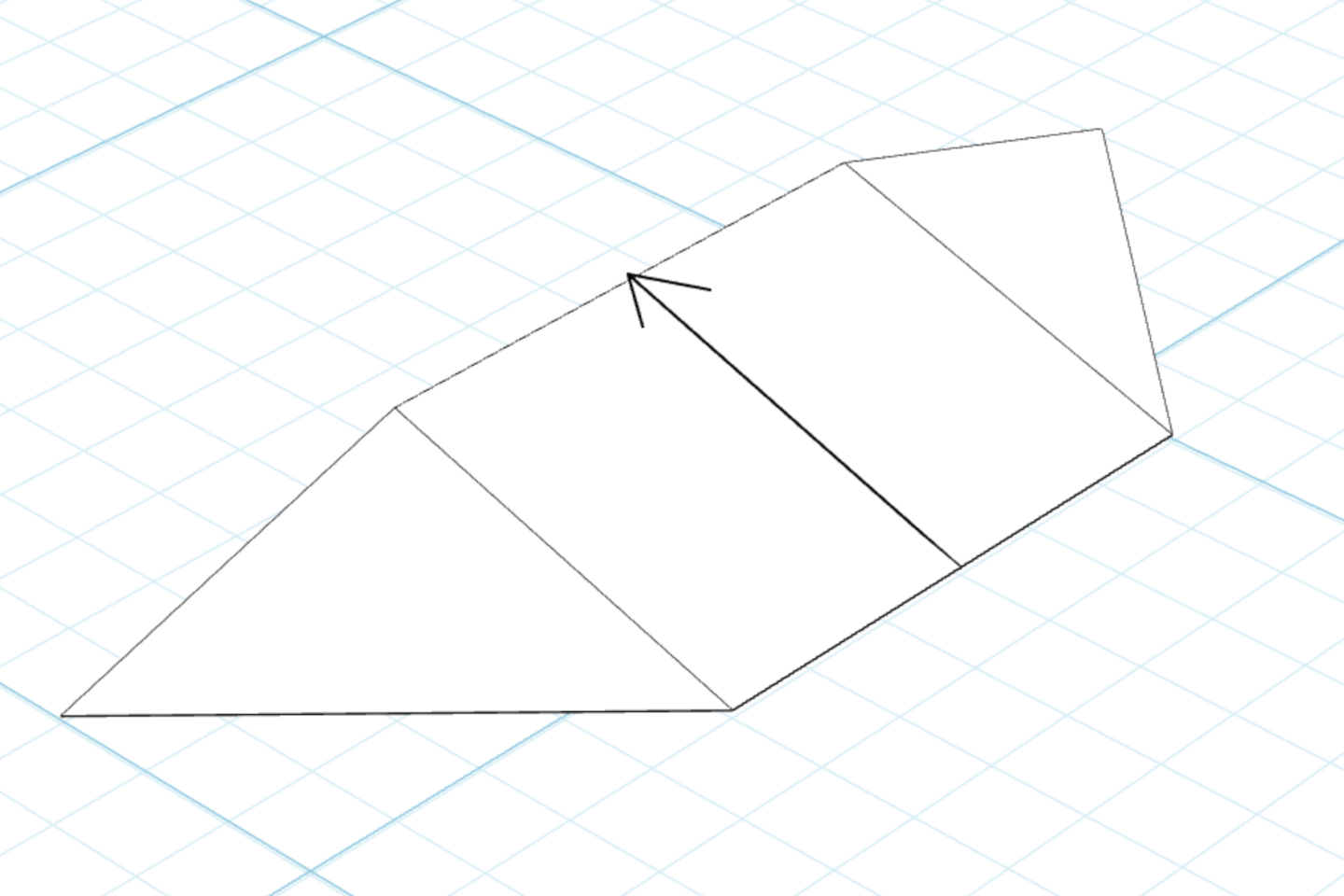
- What materials are threshold ramps made of?
Threshold ramps can be made from various materials, but the most common include:
- Recycled rubber
- Wood
- Steel
- Aluminum
These materials are chosen for durability and functionality.
- What measurements are needed to design a threshold ramp?
When designing a threshold ramp, an occupational therapist needs to measure:
- Height: This corresponds to the step the ramp is addressing.
- Width: This typically matches the door clearance.
- Length: This depends on the gradient chosen, which is determined by the height of the step.
- Where in a home are threshold ramps commonly used?
Threshold ramps are most often used:
- At the front or back doors where there’s a step to negotiate.
- Inside the home, such as at small thresholds entering a bathroom or laundry.
- What factors should be considered when determining the width of a threshold ramp for wheelchair accessibility?
When designing for wheelchair users, the width of the threshold ramp must account for long-term mobility needs. Even if the client is currently ambulant, planning for future accessibility is critical.
Doorways and ramps should generally be a minimum of 1 meter wide to accommodate most wheelchair models.
- Can I match the width of a threshold ramp to the doorway clearance in Moddy?
Yes! In Moddy, you can easily match the width of a threshold ramp to the doorway clearance. Each item has specific inputs for dimensions, allowing you to set the width accurately down to the millimeter.
